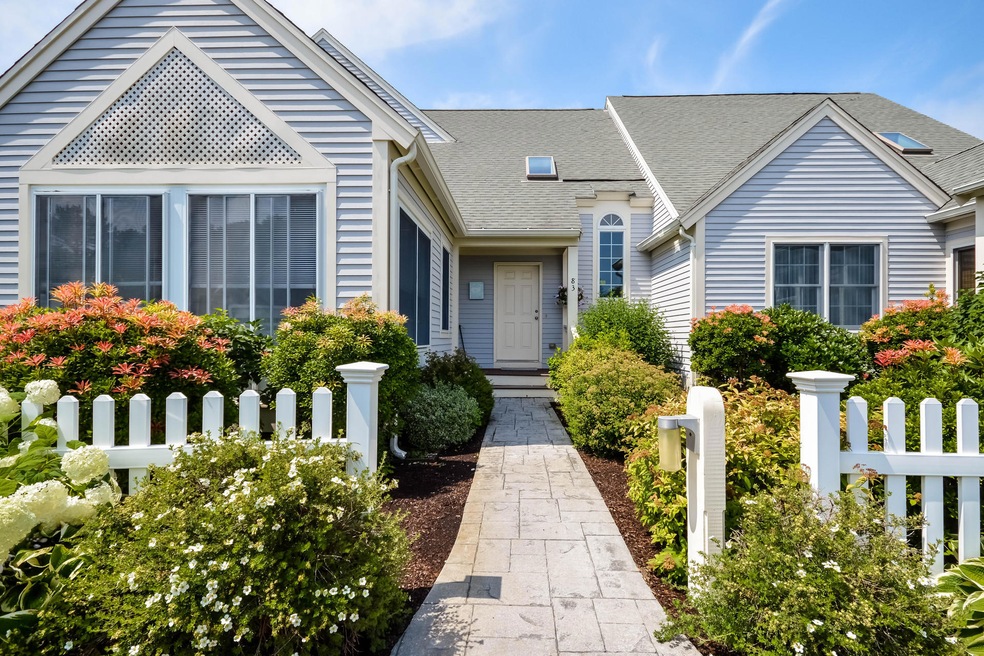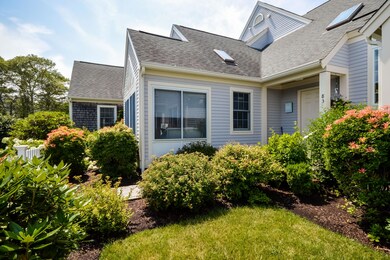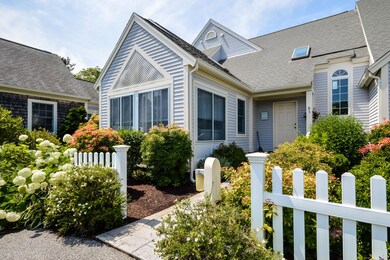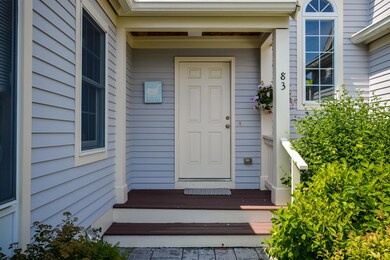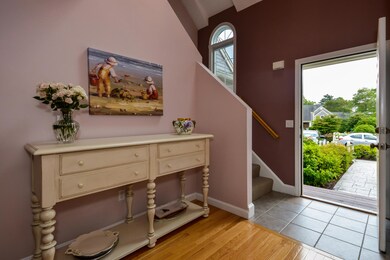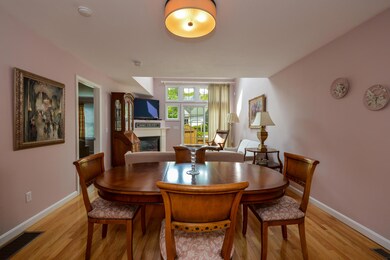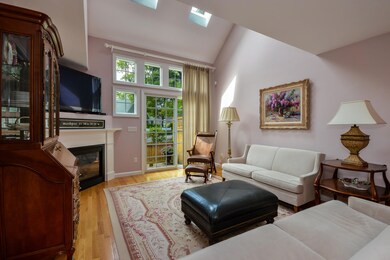
83 Blue Spruce Way Mashpee, MA 02649
Highlights
- Medical Services
- Wood Flooring
- Property is near shops
- Mashpee High School Rated A-
- Living Room
- Forced Air Heating and Cooling System
About This Home
As of December 2024Best value in Windchime! Meticulously maintained 2 bedroom, 2.5 bath town home with both a first and second floor master suite. Both master suites have walk-in closets. The first floor living/dining room has a cathedral ceiling, gas fireplace, and sliding doors leading to the private back enclosed patio. A beautiful sun room conveniently located off the eat-in kitchen makes this home especially inviting. Ceiling fans in every room. Association amenities include swimming pool and tennis courts. Call today for a private showing.
Last Agent to Sell the Property
Clay Group
Keller Williams Realty Listed on: 07/14/2017
Last Buyer's Agent
Clay Group
Keller Williams Realty Listed on: 07/14/2017
Townhouse Details
Home Type
- Townhome
Est. Annual Taxes
- $2,870
Year Built
- Built in 2001
Lot Details
- Property fronts a private road
- Near Conservation Area
Home Design
- Asphalt Roof
- Shingle Siding
Interior Spaces
- 1,744 Sq Ft Home
- 1-Story Property
- Living Room
- Wood Flooring
- Basement Fills Entire Space Under The House
- Laundry on main level
Bedrooms and Bathrooms
- 2 Bedrooms
- Primary Bathroom is a Full Bathroom
Location
- Property is near place of worship
- Property is near shops
- Property is near a golf course
Utilities
- Forced Air Heating and Cooling System
- Gas Water Heater
- Private Sewer
Listing and Financial Details
- Assessor Parcel Number 751154
Community Details
Recreation
- Snow Removal
- Tennis Courts
Pet Policy
- Pets Allowed
Additional Features
- Property has a Home Owners Association
- Medical Services
Ownership History
Purchase Details
Purchase Details
Home Financials for this Owner
Home Financials are based on the most recent Mortgage that was taken out on this home.Purchase Details
Home Financials for this Owner
Home Financials are based on the most recent Mortgage that was taken out on this home.Similar Homes in Mashpee, MA
Home Values in the Area
Average Home Value in this Area
Purchase History
| Date | Type | Sale Price | Title Company |
|---|---|---|---|
| Quit Claim Deed | -- | None Available | |
| Quit Claim Deed | -- | None Available | |
| Not Resolvable | $367,000 | -- | |
| Deed | $310,000 | -- | |
| Deed | $310,000 | -- | |
| Deed | $310,000 | -- |
Mortgage History
| Date | Status | Loan Amount | Loan Type |
|---|---|---|---|
| Previous Owner | $154,385 | Stand Alone Refi Refinance Of Original Loan | |
| Previous Owner | $103,000 | Stand Alone Refi Refinance Of Original Loan | |
| Previous Owner | $67,000 | New Conventional | |
| Previous Owner | $150,000 | No Value Available | |
| Previous Owner | $175,000 | Purchase Money Mortgage |
Property History
| Date | Event | Price | Change | Sq Ft Price |
|---|---|---|---|---|
| 12/23/2024 12/23/24 | Sold | $612,000 | +0.5% | $372 / Sq Ft |
| 10/28/2024 10/28/24 | Pending | -- | -- | -- |
| 10/07/2024 10/07/24 | Price Changed | $609,000 | -3.2% | $370 / Sq Ft |
| 08/28/2024 08/28/24 | Price Changed | $629,000 | -3.1% | $383 / Sq Ft |
| 05/22/2024 05/22/24 | For Sale | $649,000 | +76.8% | $395 / Sq Ft |
| 10/06/2017 10/06/17 | Sold | $367,000 | -3.2% | $210 / Sq Ft |
| 09/07/2017 09/07/17 | Pending | -- | -- | -- |
| 07/14/2017 07/14/17 | For Sale | $379,000 | -- | $217 / Sq Ft |
Tax History Compared to Growth
Tax History
| Year | Tax Paid | Tax Assessment Tax Assessment Total Assessment is a certain percentage of the fair market value that is determined by local assessors to be the total taxable value of land and additions on the property. | Land | Improvement |
|---|---|---|---|---|
| 2024 | $3,582 | $557,000 | $0 | $557,000 |
| 2023 | $3,724 | $531,300 | $0 | $531,300 |
| 2022 | $3,435 | $420,400 | $0 | $420,400 |
| 2021 | $3,476 | $383,200 | $0 | $383,200 |
| 2020 | $3,436 | $378,000 | $0 | $378,000 |
| 2019 | $3,190 | $352,500 | $0 | $352,500 |
| 2018 | $2,871 | $321,900 | $0 | $321,900 |
| 2017 | $2,905 | $316,100 | $0 | $316,100 |
| 2016 | $2,811 | $304,200 | $0 | $304,200 |
| 2015 | $2,643 | $290,100 | $0 | $290,100 |
| 2014 | $2,751 | $293,000 | $0 | $293,000 |
Agents Affiliated with this Home
-
Derouen Levinson Group
D
Seller's Agent in 2024
Derouen Levinson Group
Keller Williams Realty
(508) 548-4390
13 in this area
105 Total Sales
-
David A Levinson

Seller Co-Listing Agent in 2024
David A Levinson
Keller Williams Realty
(508) 548-4390
3 in this area
39 Total Sales
-
D
Buyer's Agent in 2024
Doreen Jardin
William Raveis R.E. & Home Services
(508) 563-5100
3 in this area
20 Total Sales
-
C
Seller's Agent in 2017
Clay Group
Keller Williams Realty
Map
Source: Cape Cod & Islands Association of REALTORS®
MLS Number: 21713874
APN: MASH-000075-000011-000054
- 38 Gold Leaf Ln
- 12 Red Cedar Rd
- 9 Red Cedar Rd
- 47 Blue Spruce Way Unit 47
- 47 Blue Spruce Way
- 24 Amos Landing Rd
- 22 & 26 Oyster Way
- 22 Oyster Way
- 108 Shellback Way Unit Q
- 108 Shellback Way Unit 108Q
- 34 Shellback Way Unit E
- 64 Shellback Way Unit 64
- 64 Shellback Way Unit K
- 137 Shellback Way Unit U
- 137 Shellback Way Unit 137
- 40 Shellback Way Unit F
- 26 Oyster Way
- 37 Ships Rudder Dr
- 160 Mashpee Neck Rd
- T 131 Shellback Way Unit T
