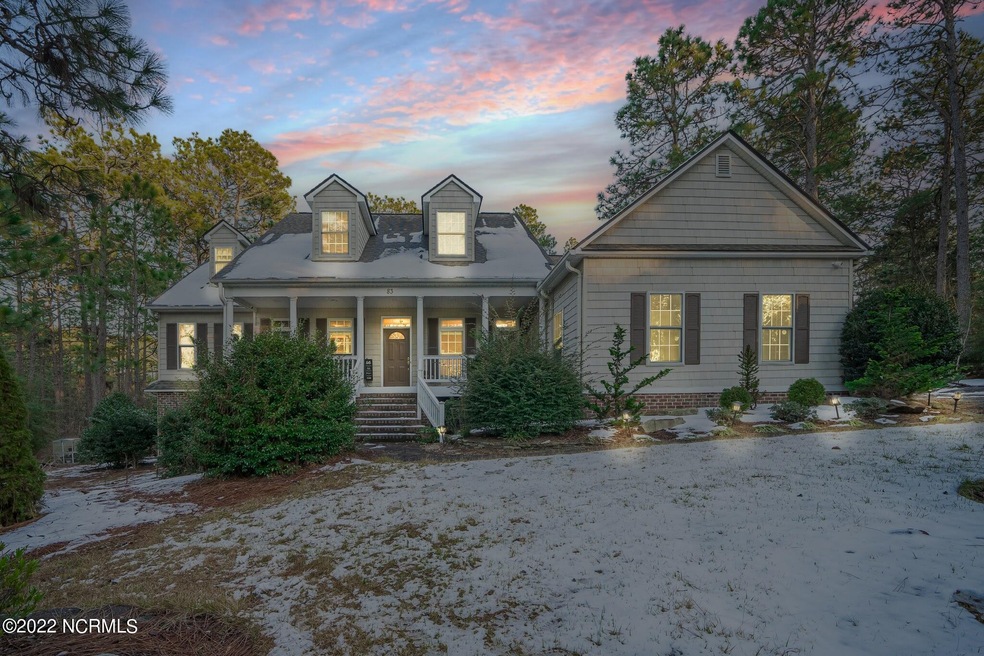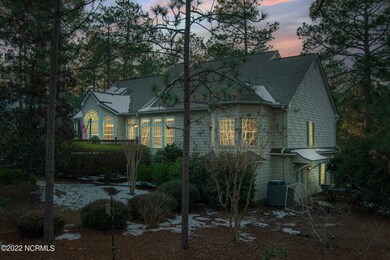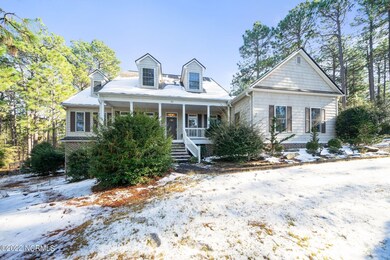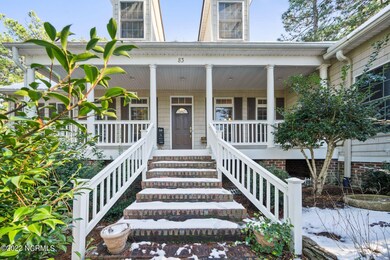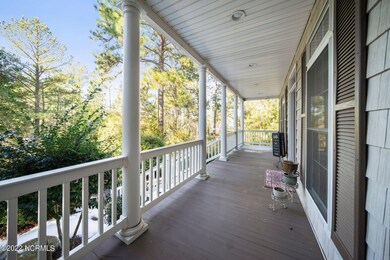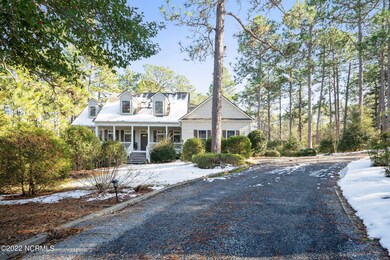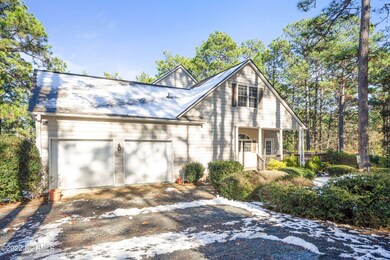
83 Sakonnet Trail Pinehurst, NC 28374
Highlights
- Greenhouse
- Pond View
- Wood Flooring
- Pinehurst Elementary School Rated A-
- Deck
- Main Floor Primary Bedroom
About This Home
As of March 2022Beautiful Cape Cod style home nestled at the end of a private cul-de-sac in Pinehurst's famous #6 and just a golf cart's drive from Pinehurst's quaint little village. The mature 1.5 acre lot is filled with magnolias, camelias, and native plants to the Sandhills with a beautiful view of a small pond and in close proximity to golf course hole #12 . This home boasts over 3400 square feet with 1700 plus square feet of additional unfinished space. The storage goes on for days and the walk out basement has a sink and is plumbed for a toilet. The beautiful light filled master bedroom has a cozy sitting area with an amazing view of the property and is located on the main level. The upstairs houses three more large bedrooms and a walk in attic for even more storage. The gourmet kitchen features granite countertops, custom cabinetry, induction cooktop, stainless steel appliances and double oven. Conveniently located to the kitchen is a gigantic wet bar that makes this house the perfect place for entertaining.
Last Agent to Sell the Property
Carolina Property Sales License #327428 Listed on: 01/28/2022
Co-Listed By
Amy Metz
Carolina Property Sales License #331096
Home Details
Home Type
- Single Family
Est. Annual Taxes
- $3,880
Year Built
- Built in 1999
Lot Details
- 1.5 Acre Lot
- Lot Dimensions are 145x266x297x41
- Cul-De-Sac
- Sprinkler System
- Property is zoned R15
Home Design
- Brick Exterior Construction
- Wood Frame Construction
- Composition Roof
- Vinyl Siding
- Stick Built Home
Interior Spaces
- 3,447 Sq Ft Home
- 3-Story Property
- Wet Bar
- Ceiling height of 9 feet or more
- Ceiling Fan
- Skylights
- 1 Fireplace
- Thermal Windows
- Blinds
- Family Room
- Living Room
- Formal Dining Room
- Home Office
- Workshop
- Pond Views
- Pull Down Stairs to Attic
Kitchen
- Double Convection Oven
- Electric Cooktop
- Stove
- Range Hood
- Built-In Microwave
- Ice Maker
- Dishwasher
- Solid Surface Countertops
- Disposal
Flooring
- Wood
- Carpet
- Concrete
- Tile
Bedrooms and Bathrooms
- 4 Bedrooms
- Primary Bedroom on Main
- Walk-In Closet
- Walk-in Shower
Laundry
- Laundry Room
- Washer and Dryer Hookup
Finished Basement
- Partial Basement
- Exterior Basement Entry
Home Security
- Home Security System
- Intercom
- Fire and Smoke Detector
Parking
- 2 Car Attached Garage
- Unpaved Parking
Outdoor Features
- Deck
- Covered patio or porch
- Greenhouse
Utilities
- Forced Air Heating and Cooling System
- Humidifier
- Heat Pump System
- Heating System Uses Propane
- Propane
- Electric Water Heater
- Fuel Tank
- Community Sewer or Septic
Community Details
- No Home Owners Association
- Pinehurst No. 6 Subdivision
Listing and Financial Details
- Assessor Parcel Number 00024820
Ownership History
Purchase Details
Home Financials for this Owner
Home Financials are based on the most recent Mortgage that was taken out on this home.Purchase Details
Home Financials for this Owner
Home Financials are based on the most recent Mortgage that was taken out on this home.Similar Homes in the area
Home Values in the Area
Average Home Value in this Area
Purchase History
| Date | Type | Sale Price | Title Company |
|---|---|---|---|
| Warranty Deed | $685,000 | Adams Donnell G | |
| Warranty Deed | $439,000 | None Available |
Mortgage History
| Date | Status | Loan Amount | Loan Type |
|---|---|---|---|
| Open | $435,000 | Balloon | |
| Previous Owner | $439,000 | VA | |
| Previous Owner | $55,000 | New Conventional |
Property History
| Date | Event | Price | Change | Sq Ft Price |
|---|---|---|---|---|
| 03/15/2022 03/15/22 | Sold | $685,000 | +1.5% | $199 / Sq Ft |
| 02/04/2022 02/04/22 | Pending | -- | -- | -- |
| 01/28/2022 01/28/22 | For Sale | $675,000 | +53.8% | $196 / Sq Ft |
| 03/15/2018 03/15/18 | Sold | $439,000 | 0.0% | $146 / Sq Ft |
| 02/13/2018 02/13/18 | Pending | -- | -- | -- |
| 01/27/2018 01/27/18 | For Sale | $439,000 | -- | $146 / Sq Ft |
Tax History Compared to Growth
Tax History
| Year | Tax Paid | Tax Assessment Tax Assessment Total Assessment is a certain percentage of the fair market value that is determined by local assessors to be the total taxable value of land and additions on the property. | Land | Improvement |
|---|---|---|---|---|
| 2024 | $3,505 | $612,270 | $70,000 | $542,270 |
| 2023 | $3,658 | $612,270 | $70,000 | $542,270 |
| 2022 | $3,428 | $410,570 | $40,000 | $370,570 |
| 2021 | $3,551 | $410,570 | $40,000 | $370,570 |
| 2020 | $3,515 | $410,570 | $40,000 | $370,570 |
| 2019 | $3,515 | $410,570 | $40,000 | $370,570 |
| 2018 | $3,013 | $376,570 | $35,000 | $341,570 |
| 2017 | $2,975 | $376,570 | $35,000 | $341,570 |
| 2015 | $2,918 | $376,570 | $35,000 | $341,570 |
| 2014 | $2,950 | $385,620 | $39,700 | $345,920 |
| 2013 | -- | $385,620 | $39,700 | $345,920 |
Agents Affiliated with this Home
-

Seller's Agent in 2022
Suzanne Edwards
Carolina Property Sales
(910) 574-5720
2 Total Sales
-
A
Seller Co-Listing Agent in 2022
Amy Metz
Carolina Property Sales
-
C
Seller's Agent in 2018
CLAIRE SLYMAN
Keller Williams Pinehurst
34 Total Sales
-

Buyer's Agent in 2018
Martha Gentry
RE/MAX
(910) 690-2441
856 Total Sales
Map
Source: Hive MLS
MLS Number: 100309696
APN: 8563-20-81-9093
- 86 Sakonnet Trail
- 115 Scott Rd
- 179 Turner Rd
- 228 Turner Rd
- 470 Midland Dr
- 1 Interlachon Ln
- 370 Fairway Ct
- 3 Glen Ross Dr
- 275 Pinehurst Trace Dr
- 2270 Midland Rd
- 20 Shenecossett Ln
- 12 Shenecossett Ln
- 15 Turner Rd
- 121 Lamplighter Village Dr
- 111 Lamplighter Village Dr
- 81 Lamplighter Village Dr
- 91 Lamplighter Village Dr
- 35 Turner Rd
- 15 Magnolia Ave
- 145 Pinehurst Trace Dr
