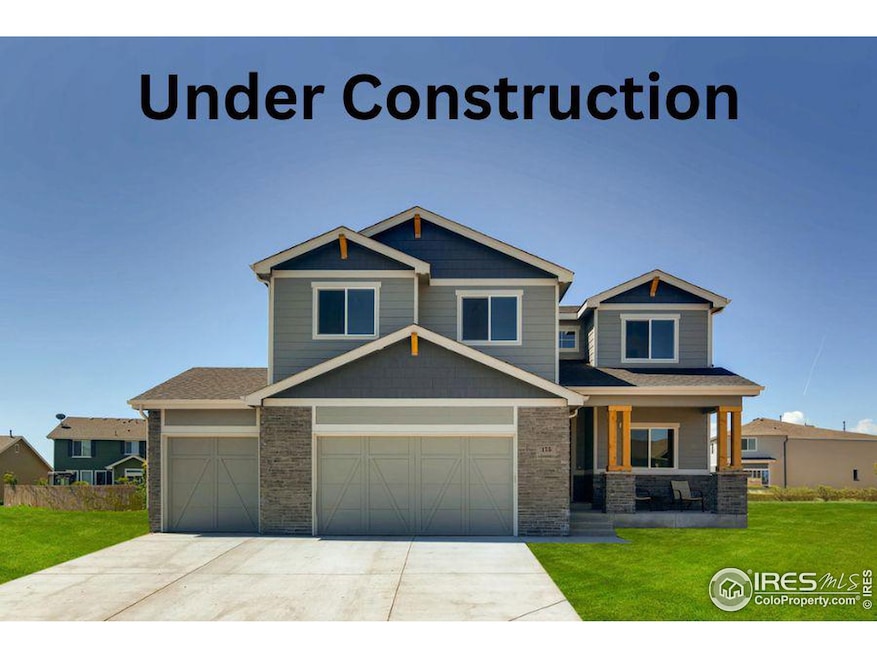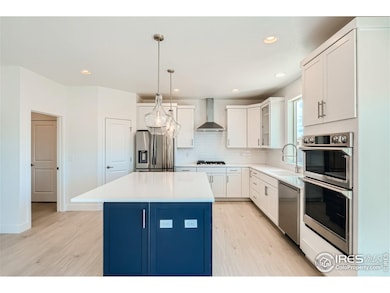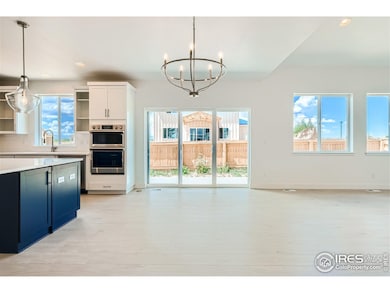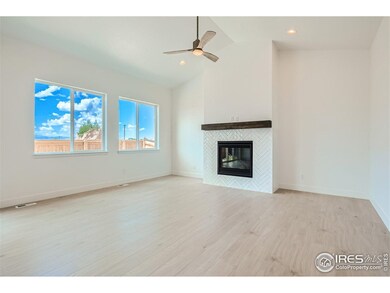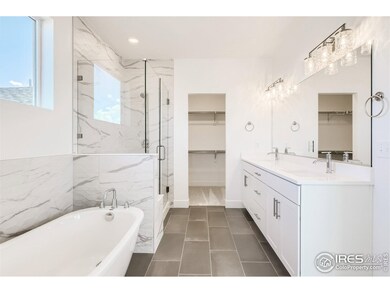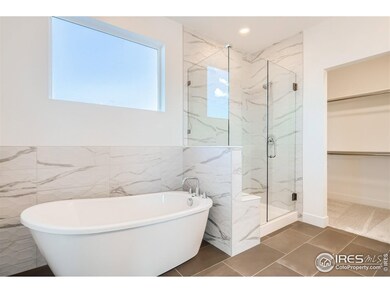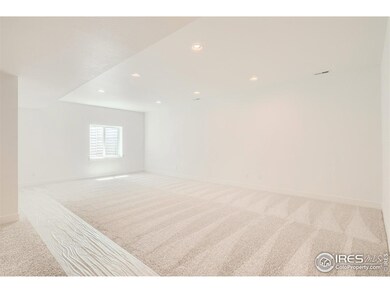
832 Canoe Birch Dr Windsor, CO 80550
Estimated Value: $731,000 - $824,000
Highlights
- Under Construction
- Cathedral Ceiling
- Double Oven
- Open Floorplan
- Home Office
- 3 Car Attached Garage
About This Home
As of February 2024Welcome to the elegant Snowmass floor plan, designed to offer the best of Colorado living both indoors and outdoors. Step inside and be greeted by the custom gourmet kitchen, curated with touches that Windmill Homes is renowned for. Quartz countertops, an oversized island, and stainless appliances await, providing the perfect setting for your culinary adventures. The private study and expansive 9' ceilings on the main floor and second floor add to the grandeur and spaciousness of this stunning home. Upstairs, the primary and additional bedrooms and baths offer a comforting environment, with the primary bath serving as a luxurious haven featuring a standalone tub and a soothing color palette. The thoughtfully finished basement adds another level of space for entertaining or relaxation, ensuring that every need is met. This home boasts a 3.5 car tandem garage - offering ample space for your vehicles and storage. You'll enjoy a large covered patio for outdoor gatherings and the front yard landscaping adds to the appeal, completing the Colorado living experience. Tranquility at Greenspire at Windsor Lake awaits - come home and embrace the beauty of this exceptional home. Location notes: The crown jewel of Northern Colorado, Windsor is a bustling town located a few miles East of I-25 and is a simple commute to Fort Collins, Loveland, Greeley, Longmont, Boulder and northern Denver. Greenspire at Windsor Lake is steps away from downtown Windsor and the vibrant eateries, shops, and events on Main Street. Visit Windsor Lake via walking trails or catch a game at Future Legends Sports Complex - Windsor is truly a small town with big city amenities.
Home Details
Home Type
- Single Family
Est. Annual Taxes
- $5,999
Year Built
- Built in 2023 | Under Construction
Lot Details
- 8,237
HOA Fees
- $5 Monthly HOA Fees
Parking
- 3 Car Attached Garage
Home Design
- Wood Frame Construction
- Composition Roof
Interior Spaces
- 3,095 Sq Ft Home
- 2-Story Property
- Open Floorplan
- Cathedral Ceiling
- Gas Fireplace
- Home Office
- Finished Basement
- Basement Fills Entire Space Under The House
Kitchen
- Eat-In Kitchen
- Double Oven
- Gas Oven or Range
- Microwave
- Dishwasher
- Kitchen Island
- Disposal
Flooring
- Carpet
- Laminate
Bedrooms and Bathrooms
- 5 Bedrooms
- Walk-In Closet
Laundry
- Laundry on upper level
- Washer and Dryer Hookup
Schools
- Grandview Elementary School
- Windsor Middle School
- Windsor High School
Utilities
- Forced Air Heating and Cooling System
- Cable TV Available
Additional Features
- Patio
- 8,237 Sq Ft Lot
Community Details
- Association fees include management
- Built by Windmill Homes
- Greenspire At Windsor Lake Subdivision
Listing and Financial Details
- Assessor Parcel Number R3675905
Ownership History
Purchase Details
Home Financials for this Owner
Home Financials are based on the most recent Mortgage that was taken out on this home.Purchase Details
Similar Homes in Windsor, CO
Home Values in the Area
Average Home Value in this Area
Purchase History
| Date | Buyer | Sale Price | Title Company |
|---|---|---|---|
| Bennett Wesley | $700,000 | None Listed On Document | |
| Windmill Homes Company | $6,545,000 | None Listed On Document |
Mortgage History
| Date | Status | Borrower | Loan Amount |
|---|---|---|---|
| Open | Bennett Wesley | $400,000 |
Property History
| Date | Event | Price | Change | Sq Ft Price |
|---|---|---|---|---|
| 02/09/2024 02/09/24 | Sold | $700,000 | -0.5% | $226 / Sq Ft |
| 09/23/2023 09/23/23 | For Sale | $703,832 | -- | $227 / Sq Ft |
Tax History Compared to Growth
Tax History
| Year | Tax Paid | Tax Assessment Tax Assessment Total Assessment is a certain percentage of the fair market value that is determined by local assessors to be the total taxable value of land and additions on the property. | Land | Improvement |
|---|---|---|---|---|
| 2024 | $5,999 | $46,050 | $8,130 | $37,920 |
| 2023 | $1,803 | $13,760 | $13,760 | $40,180 |
| 2022 | $2,188 | $15,570 | $15,570 | $0 |
| 2021 | $39 | $300 | $300 | $0 |
| 2020 | $169 | $1,310 | $1,310 | $0 |
| 2019 | $168 | $1,310 | $1,310 | $0 |
| 2018 | $29 | $220 | $220 | $0 |
| 2017 | $30 | $220 | $220 | $0 |
| 2016 | $29 | $230 | $230 | $0 |
| 2015 | $28 | $230 | $230 | $0 |
| 2014 | $22 | $170 | $170 | $0 |
Agents Affiliated with this Home
-
Ryan White

Seller's Agent in 2024
Ryan White
RE/MAX
(970) 330-5000
499 Total Sales
-
megan beck

Buyer's Agent in 2024
megan beck
RE/MAX
(970) 699-8393
57 Total Sales
Map
Source: IRES MLS
MLS Number: 996893
APN: R3675905
- 833 Canoe Birch Dr
- 853 Clydesdale Dr
- 813 Clydesdale Dr
- 862 Canoe Birch Dr
- 336 Blue Star Dr
- 27 Snowcap Dr
- 741 Clydesdale Dr
- 31 Snowcap Dr
- 144 Boxwood Dr
- 20 Snowcap Dr
- 346 Blue Fortune Dr
- 124 Boxwood Dr
- 743 Little Leaf Dr
- 244 Hillspire Dr
- 891 Shirttail Peak Dr
- 264 Hillspire Dr
- 426 Gannet Peak Dr
- 863 Shirttail Peak Dr
- 34178 County Road 19
- 648 Greenspire Dr Unit 7
- 832 Canoe Birch Dr
- 822 Canoe Birch Dr
- 842 Canoe Birch Dr
- 812 Canoe Birch Dr
- 852 Canoe Birch Dr
- 823 Canoe Birch Dr
- 813 Canoe Birch Dr
- 762 Clydesdale Dr
- 842 Little Leaf Dr
- 822 Little Leaf Dr
- 842 Little Lead Dr
- 822 Little Lead Dr
- 832 Little Leaf Dr
- 852 Little Leaf Dr
- 812 Little Lead Dr
- 812 Little Leaf Dr
- 862 Little Leaf Dr
- 802 Little Leaf Dr
- 802 Little Lead Dr
- 226 Blue Fortune Dr
