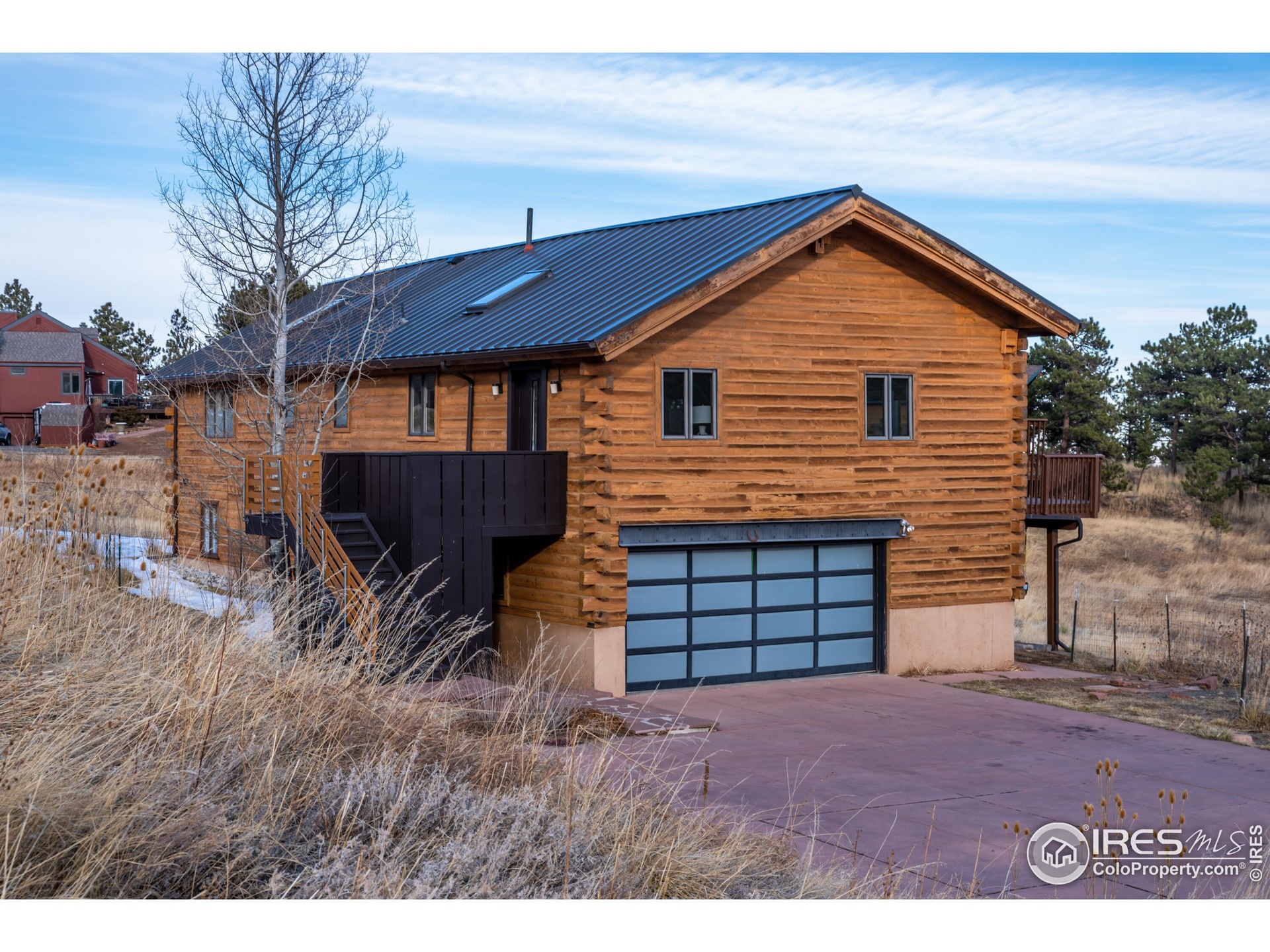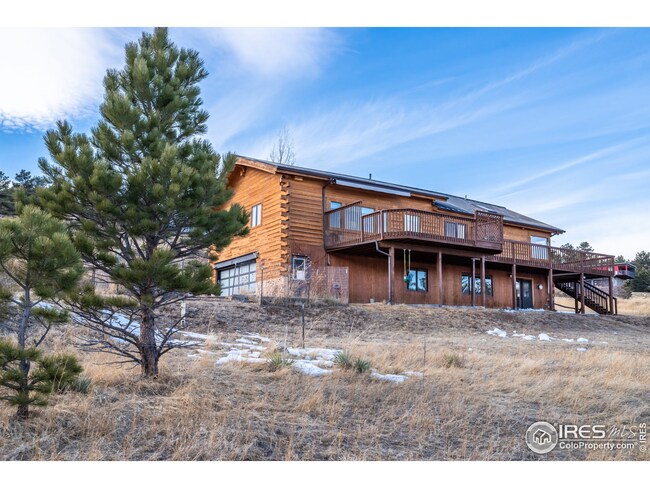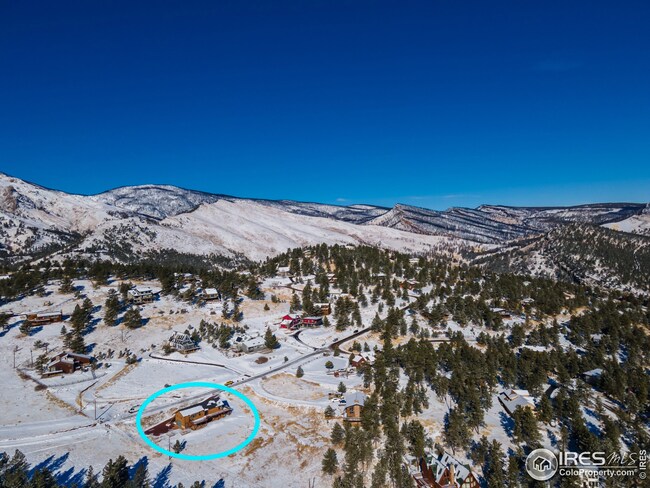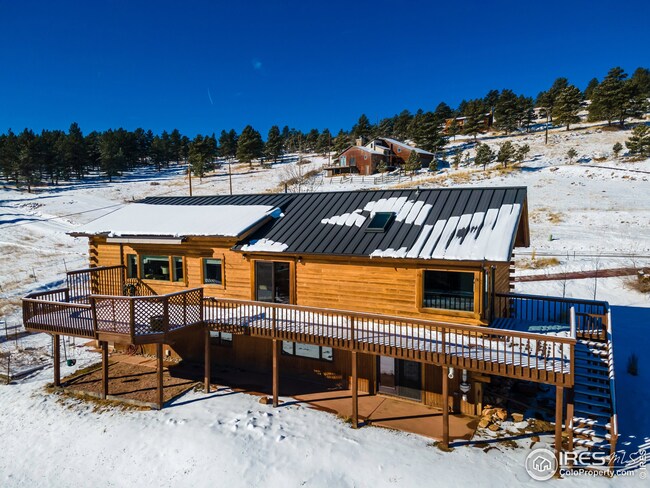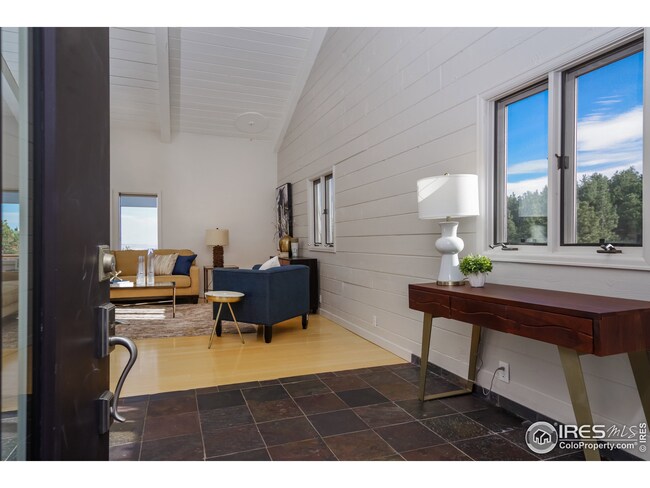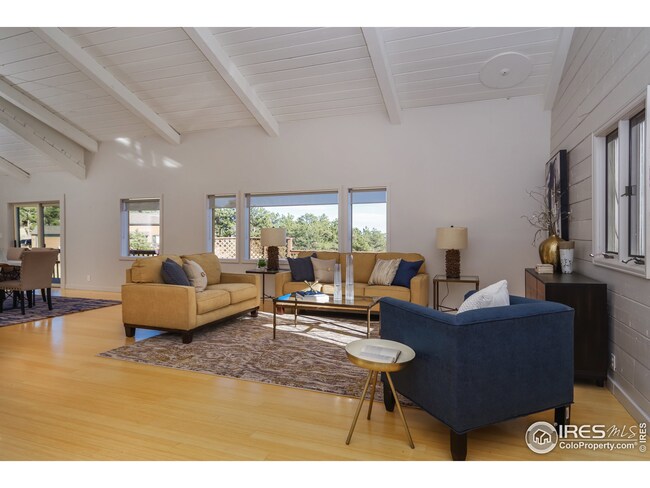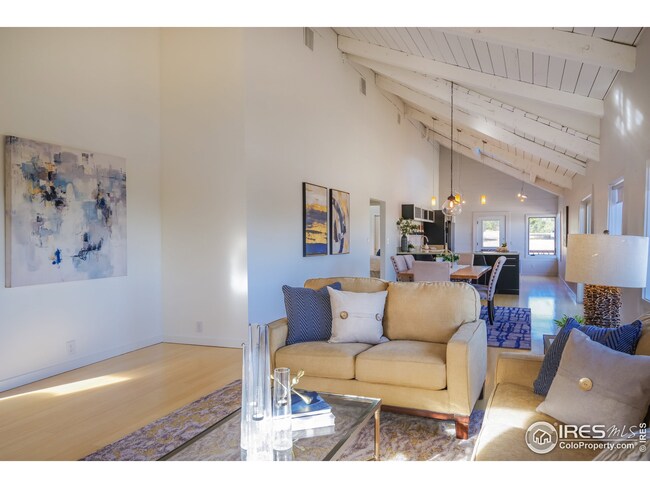
8324 W Fork Rd Boulder, CO 80302
Altona NeighborhoodHighlights
- Open Floorplan
- Deck
- Meadow
- Blue Mountain Elementary School Rated A
- Contemporary Architecture
- Cathedral Ceiling
About This Home
As of February 2022Showings to begin Friday, Jan 28th. Wonderful 4 BR, 3 BTH Crestview Estates oasis that is just 10 minutes from Boulder and is situated on a sun drenched cul-de-sac where wildlife and nature abound. Fantastic 180 degree views of Haystack mountain and a beautiful view of the stars on a clear night. The home offers an expansive open floor plan, high ceilings, big windows, and natural light. Cook's kitchen with gas stove top,ample counter space,and storage make it an entertainer's delight. Primary bedroom has it's own en-suite and large closets. This raised ranch has seamless indoor/outdoor living with an expansive deck located off the dining room and a walk out basement. The driveway and garage are south facing. Crestview Estates is a quiet enclave situated in the heart of world class road biking, mountain biking, hiking, etc... Roads in Crestview are paved and on a school bus route so they are prioritized for plowing when it snows.
Home Details
Home Type
- Single Family
Est. Annual Taxes
- $7,457
Year Built
- Built in 1973
Lot Details
- 0.93 Acre Lot
- Open Space
- Cul-De-Sac
- Southern Exposure
- Southeast Facing Home
- Partially Fenced Property
- Level Lot
- Meadow
Parking
- 2 Car Attached Garage
- Garage Door Opener
Home Design
- Contemporary Architecture
- Raised Ranch Architecture
- Wood Frame Construction
- Metal Roof
- Log Siding
Interior Spaces
- 2,808 Sq Ft Home
- 1-Story Property
- Open Floorplan
- Beamed Ceilings
- Cathedral Ceiling
- Skylights
- Double Pane Windows
- Window Treatments
- Dining Room
- Wood Flooring
- Radon Detector
Kitchen
- Eat-In Kitchen
- Gas Oven or Range
- Self-Cleaning Oven
- Dishwasher
- Kitchen Island
- Disposal
Bedrooms and Bathrooms
- 4 Bedrooms
Laundry
- Dryer
- Washer
Finished Basement
- Walk-Out Basement
- Laundry in Basement
Outdoor Features
- Deck
Schools
- Blue Mountain Elementary School
- Altona Middle School
- Silver Creek High School
Utilities
- Forced Air Heating and Cooling System
- Wall Furnace
- Baseboard Heating
- Water Softener is Owned
- Septic System
- Satellite Dish
- Cable TV Available
Community Details
- No Home Owners Association
- Crestview Estates Subdivision
Listing and Financial Details
- Assessor Parcel Number R0054805
Ownership History
Purchase Details
Home Financials for this Owner
Home Financials are based on the most recent Mortgage that was taken out on this home.Purchase Details
Home Financials for this Owner
Home Financials are based on the most recent Mortgage that was taken out on this home.Purchase Details
Home Financials for this Owner
Home Financials are based on the most recent Mortgage that was taken out on this home.Purchase Details
Home Financials for this Owner
Home Financials are based on the most recent Mortgage that was taken out on this home.Purchase Details
Home Financials for this Owner
Home Financials are based on the most recent Mortgage that was taken out on this home.Purchase Details
Home Financials for this Owner
Home Financials are based on the most recent Mortgage that was taken out on this home.Purchase Details
Purchase Details
Purchase Details
Similar Homes in Boulder, CO
Home Values in the Area
Average Home Value in this Area
Purchase History
| Date | Type | Sale Price | Title Company |
|---|---|---|---|
| Warranty Deed | $1,200,000 | None Listed On Document | |
| Warranty Deed | $707,500 | None Available | |
| Warranty Deed | $582,500 | First American Title Ins Co | |
| Warranty Deed | $465,000 | Guardian Title | |
| Warranty Deed | $400,000 | None Available | |
| Personal Reps Deed | $229,900 | -- | |
| Deed | -- | -- | |
| Deed | -- | -- | |
| Deed | $80,000 | -- |
Mortgage History
| Date | Status | Loan Amount | Loan Type |
|---|---|---|---|
| Open | $960,000 | New Conventional | |
| Previous Owner | $421,500 | New Conventional | |
| Previous Owner | $440,000 | New Conventional | |
| Previous Owner | $65,000 | Credit Line Revolving | |
| Previous Owner | $456,550 | New Conventional | |
| Previous Owner | $395,250 | New Conventional | |
| Previous Owner | $417,755 | FHA | |
| Previous Owner | $411,582 | FHA | |
| Previous Owner | $345,000 | Unknown | |
| Previous Owner | $310,000 | Fannie Mae Freddie Mac | |
| Previous Owner | $85,000 | No Value Available |
Property History
| Date | Event | Price | Change | Sq Ft Price |
|---|---|---|---|---|
| 05/29/2022 05/29/22 | Off Market | $1,200,000 | -- | -- |
| 02/28/2022 02/28/22 | Sold | $1,200,000 | +0.4% | $427 / Sq Ft |
| 01/26/2022 01/26/22 | For Sale | $1,195,000 | +105.2% | $426 / Sq Ft |
| 01/28/2019 01/28/19 | Off Market | $582,500 | -- | -- |
| 01/28/2019 01/28/19 | Off Market | $707,500 | -- | -- |
| 10/13/2017 10/13/17 | Sold | $707,500 | -3.1% | $252 / Sq Ft |
| 09/13/2017 09/13/17 | Pending | -- | -- | -- |
| 08/01/2017 08/01/17 | For Sale | $730,000 | +25.3% | $260 / Sq Ft |
| 07/30/2015 07/30/15 | Sold | $582,500 | -2.1% | $207 / Sq Ft |
| 06/30/2015 06/30/15 | Pending | -- | -- | -- |
| 06/09/2015 06/09/15 | For Sale | $595,000 | -- | $212 / Sq Ft |
Tax History Compared to Growth
Tax History
| Year | Tax Paid | Tax Assessment Tax Assessment Total Assessment is a certain percentage of the fair market value that is determined by local assessors to be the total taxable value of land and additions on the property. | Land | Improvement |
|---|---|---|---|---|
| 2024 | $7,016 | $66,862 | $10,631 | $56,231 |
| 2023 | $8,915 | $68,561 | $12,207 | $60,039 |
| 2022 | $7,883 | $56,934 | $8,750 | $48,184 |
| 2021 | $7,645 | $58,573 | $9,002 | $49,571 |
| 2020 | $6,773 | $51,116 | $12,656 | $38,460 |
| 2019 | $6,590 | $51,116 | $12,656 | $38,460 |
| 2018 | $5,772 | $44,093 | $13,104 | $30,989 |
| 2017 | $5,625 | $48,747 | $14,487 | $34,260 |
| 2016 | $5,301 | $40,803 | $16,238 | $24,565 |
| 2015 | $5,974 | $34,387 | $13,930 | $20,457 |
| 2014 | $5,407 | $34,387 | $13,930 | $20,457 |
Agents Affiliated with this Home
-
John Farley

Seller's Agent in 2022
John Farley
Compass - Boulder
(303) 475-6269
2 in this area
79 Total Sales
-
Angela Moss

Buyer's Agent in 2022
Angela Moss
8z Real Estate
(303) 775-5295
1 in this area
70 Total Sales
-
Catherine Burgess

Seller's Agent in 2017
Catherine Burgess
Compass - Boulder
(303) 506-5669
160 Total Sales
-
Scott Ripmaster

Seller's Agent in 2015
Scott Ripmaster
Slifer Smith & Frampton-Bldr
(970) 708-0444
51 Total Sales
Map
Source: IRES MLS
MLS Number: 958039
APN: 1319240-08-007
- 8654 Thunderhead Dr
- 8543 Middle Fork Rd
- 8400 Middle Fork Rd
- 8664 Middle Fork Rd
- 2848 S Lakeridge Trail
- 8721 Sage Valley Rd
- 3021 N Lakeridge Trail
- 9480 Mountain Ridge Dr
- 9546 Mountain Ridge Dr
- 9578 Mountain Ridge Dr
- 1426 Rembrandt Rd
- 3159 Nelson Rd
- 9634 Mountain Ridge Dr
- 1417 Rembrandt Rd
- 9657 Mountain Ridge Place Unit 8
- 9657 Mountain Ridge Place
- 8602 N 39th St
- 3029 Foothills Ranch Dr
- 1189 Rembrandt Rd
- 8171 N 41st St
