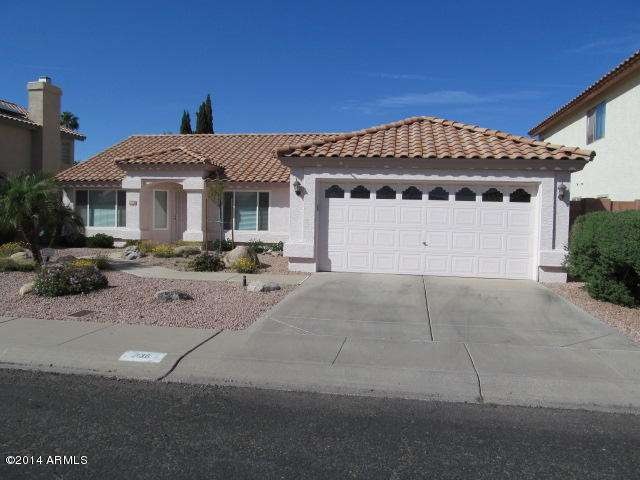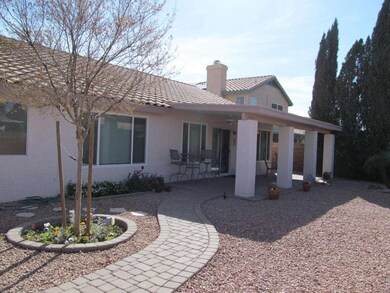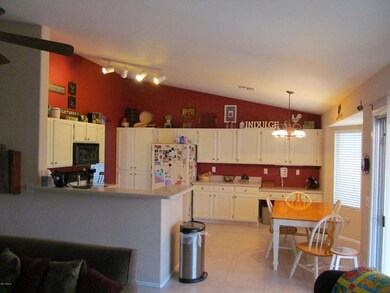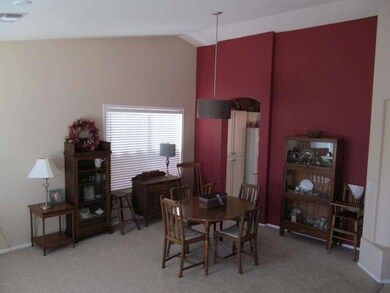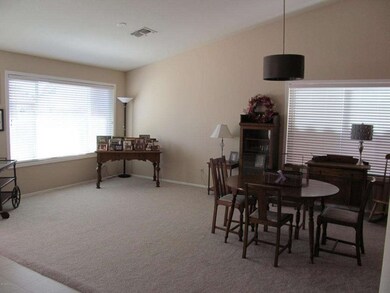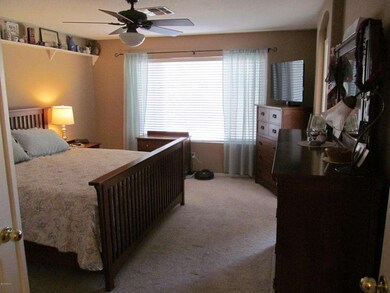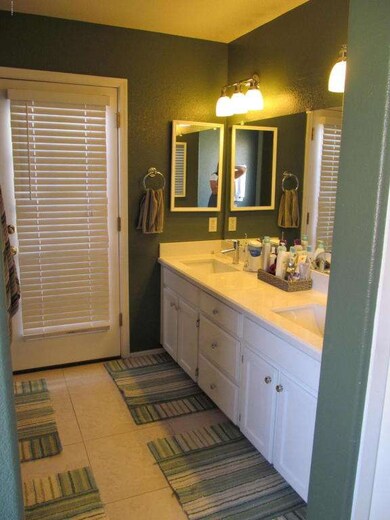
836 E Rose Marie Ln Phoenix, AZ 85022
North Central Phoenix NeighborhoodHighlights
- Vaulted Ceiling
- Eat-In Kitchen
- Dual Vanity Sinks in Primary Bathroom
- Spanish Architecture
- Double Pane Windows
- Patio
About This Home
As of March 2022Shows like a Model! Kitchen & Bathrooms newly remodel. Single level located in North Point Crossing. Large open floor plan featuring vaulted ceilings. Fam. Room/Kitchen with quartz counter tops. Master has separate exit to backyard. Private back yard with ally between homes for added privacy. Cover Patio. 2 car garage with new door opener.
Last Agent to Sell the Property
Brian Scott
HomeSmart License #SA092165000 Listed on: 03/19/2014
Last Buyer's Agent
William Fuchs
RE/MAX Fine Properties License #BR537921000

Home Details
Home Type
- Single Family
Est. Annual Taxes
- $1,408
Year Built
- Built in 1993
Lot Details
- 6,815 Sq Ft Lot
- Desert faces the back of the property
- Block Wall Fence
- Front and Back Yard Sprinklers
- Sprinklers on Timer
Parking
- 2 Car Garage
- Garage Door Opener
Home Design
- Spanish Architecture
- Wood Frame Construction
- Tile Roof
- Stucco
Interior Spaces
- 1,972 Sq Ft Home
- 1-Story Property
- Vaulted Ceiling
- Ceiling Fan
- Double Pane Windows
- Carpet
Kitchen
- Eat-In Kitchen
- Built-In Microwave
- Dishwasher
Bedrooms and Bathrooms
- 4 Bedrooms
- Primary Bathroom is a Full Bathroom
- 2 Bathrooms
- Dual Vanity Sinks in Primary Bathroom
- Bathtub With Separate Shower Stall
Laundry
- Laundry in unit
- Washer and Dryer Hookup
Schools
- Paradise Valley High Elementary School
- Echo Mountain Intermediate School
- North Canyon High School
Utilities
- Refrigerated Cooling System
- Heating Available
Additional Features
- No Interior Steps
- Patio
Listing and Financial Details
- Tax Lot 60
- Assessor Parcel Number 214-12-886
Community Details
Overview
- Property has a Home Owners Association
- Mutual Management Se Association, Phone Number (602) 482-0774
- Built by Estes Homes
- North Point Crossing Subdivision
Recreation
- Community Playground
Ownership History
Purchase Details
Home Financials for this Owner
Home Financials are based on the most recent Mortgage that was taken out on this home.Purchase Details
Purchase Details
Home Financials for this Owner
Home Financials are based on the most recent Mortgage that was taken out on this home.Purchase Details
Home Financials for this Owner
Home Financials are based on the most recent Mortgage that was taken out on this home.Purchase Details
Home Financials for this Owner
Home Financials are based on the most recent Mortgage that was taken out on this home.Purchase Details
Home Financials for this Owner
Home Financials are based on the most recent Mortgage that was taken out on this home.Purchase Details
Home Financials for this Owner
Home Financials are based on the most recent Mortgage that was taken out on this home.Similar Homes in Phoenix, AZ
Home Values in the Area
Average Home Value in this Area
Purchase History
| Date | Type | Sale Price | Title Company |
|---|---|---|---|
| Special Warranty Deed | $512,000 | None Listed On Document | |
| Quit Claim Deed | -- | None Listed On Document | |
| Warranty Deed | $490,000 | Magnus Title | |
| Warranty Deed | $328,500 | Security Title Agency | |
| Warranty Deed | $228,000 | Fidelity Natl Title Ageny | |
| Warranty Deed | $199,000 | Fidelity National Title | |
| Warranty Deed | $147,000 | First American Title |
Mortgage History
| Date | Status | Loan Amount | Loan Type |
|---|---|---|---|
| Open | $486,400 | New Conventional | |
| Previous Owner | $240,000 | Credit Line Revolving | |
| Previous Owner | $160,000 | New Conventional | |
| Previous Owner | $104,650 | New Conventional | |
| Previous Owner | $50,000 | Credit Line Revolving | |
| Previous Owner | $109,000 | Unknown | |
| Previous Owner | $75,000 | Credit Line Revolving | |
| Previous Owner | $100,100 | New Conventional | |
| Previous Owner | $117,600 | New Conventional | |
| Closed | $14,700 | No Value Available |
Property History
| Date | Event | Price | Change | Sq Ft Price |
|---|---|---|---|---|
| 03/22/2022 03/22/22 | Sold | $490,000 | +3.2% | $248 / Sq Ft |
| 02/27/2022 02/27/22 | Pending | -- | -- | -- |
| 02/26/2022 02/26/22 | For Sale | $475,000 | +44.6% | $241 / Sq Ft |
| 01/02/2020 01/02/20 | Sold | $328,500 | -1.9% | $167 / Sq Ft |
| 11/14/2019 11/14/19 | Pending | -- | -- | -- |
| 11/10/2019 11/10/19 | For Sale | $334,900 | 0.0% | $170 / Sq Ft |
| 11/10/2019 11/10/19 | Price Changed | $334,900 | -1.5% | $170 / Sq Ft |
| 11/05/2019 11/05/19 | Pending | -- | -- | -- |
| 10/04/2019 10/04/19 | For Sale | $339,900 | +49.1% | $172 / Sq Ft |
| 07/18/2014 07/18/14 | Sold | $228,000 | -2.9% | $116 / Sq Ft |
| 06/25/2014 06/25/14 | Pending | -- | -- | -- |
| 06/19/2014 06/19/14 | Price Changed | $234,900 | -1.7% | $119 / Sq Ft |
| 03/18/2014 03/18/14 | For Sale | $239,000 | -- | $121 / Sq Ft |
Tax History Compared to Growth
Tax History
| Year | Tax Paid | Tax Assessment Tax Assessment Total Assessment is a certain percentage of the fair market value that is determined by local assessors to be the total taxable value of land and additions on the property. | Land | Improvement |
|---|---|---|---|---|
| 2025 | $2,059 | $20,685 | -- | -- |
| 2024 | $2,150 | $19,700 | -- | -- |
| 2023 | $2,150 | $34,200 | $6,840 | $27,360 |
| 2022 | $2,129 | $26,670 | $5,330 | $21,340 |
| 2021 | $1,832 | $24,510 | $4,900 | $19,610 |
| 2020 | $1,769 | $22,970 | $4,590 | $18,380 |
| 2019 | $1,777 | $23,820 | $4,760 | $19,060 |
| 2018 | $1,712 | $22,270 | $4,450 | $17,820 |
| 2017 | $1,635 | $17,660 | $3,530 | $14,130 |
| 2016 | $1,609 | $16,960 | $3,390 | $13,570 |
| 2015 | $1,493 | $17,230 | $3,440 | $13,790 |
Agents Affiliated with this Home
-
D
Seller's Agent in 2022
Derek Payne
West USA Realty
-
Bruno Arapovic

Buyer's Agent in 2022
Bruno Arapovic
HomeSmart
(602) 471-3952
10 in this area
1,354 Total Sales
-
W
Seller's Agent in 2020
William Fuchs
RE/MAX
-
Derek Galli

Seller Co-Listing Agent in 2020
Derek Galli
RE/MAX
(480) 538-5388
1 in this area
48 Total Sales
-
B
Seller's Agent in 2014
Brian Scott
HomeSmart
Map
Source: Arizona Regional Multiple Listing Service (ARMLS)
MLS Number: 5086641
APN: 214-12-886
- 905 E Bluefield Ave
- 919 E Villa Maria Dr
- 915 E Annette Dr
- 848 E Morningside Dr
- 927 E Charleston Ave Unit 927
- 774 E Morningside Dr
- 17825 N 7th St Unit 134
- 17825 N 7th St Unit 83
- 714 E Morningside Dr
- 1122 E Michelle Dr
- 1110 E Renee Dr
- 766 E Rosemonte Dr
- 538 E Rockwood Dr
- 1202 E Libby St
- 1030 E Wescott Dr
- 18041 N 3rd St
- 402 E Charleston Ave
- 18249 N 13th Place Unit 1
- 18249 N 13th Place Unit 1 & 2
- 18241 N 13th Place Unit 2
