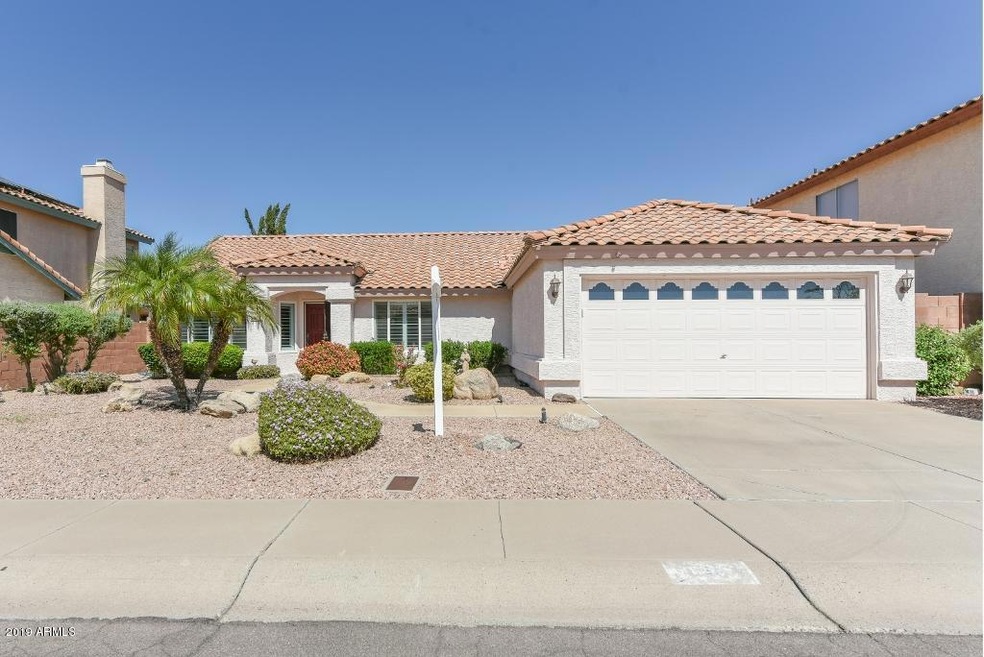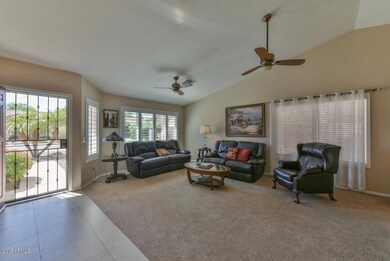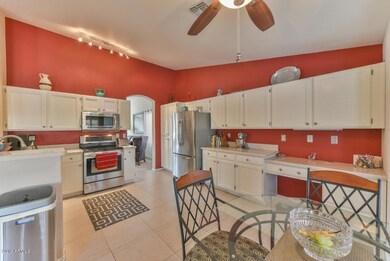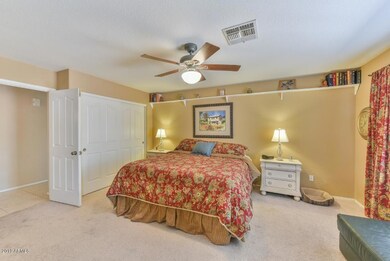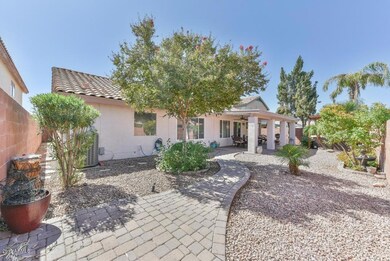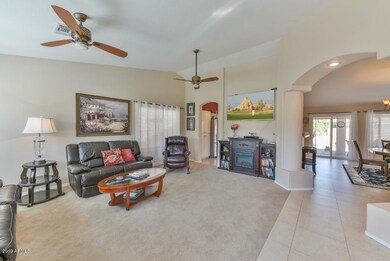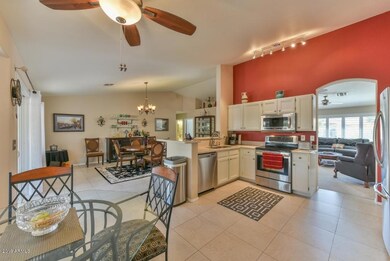
836 E Rose Marie Ln Phoenix, AZ 85022
North Central Phoenix NeighborhoodHighlights
- Heated Spa
- Covered patio or porch
- Eat-In Kitchen
- Vaulted Ceiling
- 2 Car Direct Access Garage
- Double Pane Windows
About This Home
As of March 2022Welcome Home! This 4 bed, 2 bath home is move-in ready! Quartz counters, white cabinets and newer stainless appliances in the kitchen. Large format, neutral tile in traffic areas and upgraded carpet in the living room. New dual pane windows and patio sliding door. Plantation shutters on all front facing windows. Spacious rooms with vaulted ceilings. Bathrooms feature quartz counters, new contemporary stainless faucets and dual flush toilets. Lennox 16 SEER HVAC installed in 2008. Master bedroom features separate shower and tub, dual closets and separate exit. 8 person Cal Spa with custom pergola purchased and installed in 2016 along with a Kinetico water system and new washer / dryer. Spacious, low maintenance backyard. Excellent proximity to shopping, dining, recreation and freeways.
Last Agent to Sell the Property
William Fuchs
RE/MAX Fine Properties Brokerage Phone: 4802055888 License #BR537921000 Listed on: 10/04/2019

Last Buyer's Agent
Derek Payne
West USA Realty
Home Details
Home Type
- Single Family
Est. Annual Taxes
- $1,777
Year Built
- Built in 1993
Lot Details
- 6,815 Sq Ft Lot
- Desert faces the front and back of the property
- Block Wall Fence
- Sprinklers on Timer
HOA Fees
- $30 Monthly HOA Fees
Parking
- 2 Car Direct Access Garage
- Garage Door Opener
Home Design
- Wood Frame Construction
- Tile Roof
- Stucco
Interior Spaces
- 1,972 Sq Ft Home
- 1-Story Property
- Vaulted Ceiling
- Double Pane Windows
- Low Emissivity Windows
- Vinyl Clad Windows
Kitchen
- Eat-In Kitchen
- <<builtInMicrowave>>
Flooring
- Carpet
- Tile
Bedrooms and Bathrooms
- 4 Bedrooms
- Remodeled Bathroom
- Primary Bathroom is a Full Bathroom
- 2 Bathrooms
- Dual Vanity Sinks in Primary Bathroom
- Bathtub With Separate Shower Stall
Pool
- Heated Spa
- Above Ground Spa
Schools
- Echo Mountain Primary Elementary School
- Vista Verde Middle School
- North Canyon High School
Utilities
- Central Air
- Heating Available
- Water Softener
- High Speed Internet
- Cable TV Available
Additional Features
- No Interior Steps
- Covered patio or porch
Listing and Financial Details
- Tax Lot 60
- Assessor Parcel Number 214-12-886
Community Details
Overview
- Association fees include ground maintenance, street maintenance
- Vision Community Mgt Association, Phone Number (480) 749-4945
- Built by Estes Homes
- North Point Crossing Subdivision
Recreation
- Community Playground
Ownership History
Purchase Details
Home Financials for this Owner
Home Financials are based on the most recent Mortgage that was taken out on this home.Purchase Details
Purchase Details
Home Financials for this Owner
Home Financials are based on the most recent Mortgage that was taken out on this home.Purchase Details
Home Financials for this Owner
Home Financials are based on the most recent Mortgage that was taken out on this home.Purchase Details
Home Financials for this Owner
Home Financials are based on the most recent Mortgage that was taken out on this home.Purchase Details
Home Financials for this Owner
Home Financials are based on the most recent Mortgage that was taken out on this home.Purchase Details
Home Financials for this Owner
Home Financials are based on the most recent Mortgage that was taken out on this home.Similar Homes in the area
Home Values in the Area
Average Home Value in this Area
Purchase History
| Date | Type | Sale Price | Title Company |
|---|---|---|---|
| Special Warranty Deed | $512,000 | None Listed On Document | |
| Quit Claim Deed | -- | None Listed On Document | |
| Warranty Deed | $490,000 | Magnus Title | |
| Warranty Deed | $328,500 | Security Title Agency | |
| Warranty Deed | $228,000 | Fidelity Natl Title Ageny | |
| Warranty Deed | $199,000 | Fidelity National Title | |
| Warranty Deed | $147,000 | First American Title |
Mortgage History
| Date | Status | Loan Amount | Loan Type |
|---|---|---|---|
| Open | $486,400 | New Conventional | |
| Previous Owner | $240,000 | Credit Line Revolving | |
| Previous Owner | $160,000 | New Conventional | |
| Previous Owner | $104,650 | New Conventional | |
| Previous Owner | $50,000 | Credit Line Revolving | |
| Previous Owner | $109,000 | Unknown | |
| Previous Owner | $75,000 | Credit Line Revolving | |
| Previous Owner | $100,100 | New Conventional | |
| Previous Owner | $117,600 | New Conventional | |
| Closed | $14,700 | No Value Available |
Property History
| Date | Event | Price | Change | Sq Ft Price |
|---|---|---|---|---|
| 03/22/2022 03/22/22 | Sold | $490,000 | +3.2% | $248 / Sq Ft |
| 02/27/2022 02/27/22 | Pending | -- | -- | -- |
| 02/26/2022 02/26/22 | For Sale | $475,000 | +44.6% | $241 / Sq Ft |
| 01/02/2020 01/02/20 | Sold | $328,500 | -1.9% | $167 / Sq Ft |
| 11/14/2019 11/14/19 | Pending | -- | -- | -- |
| 11/10/2019 11/10/19 | For Sale | $334,900 | 0.0% | $170 / Sq Ft |
| 11/10/2019 11/10/19 | Price Changed | $334,900 | -1.5% | $170 / Sq Ft |
| 11/05/2019 11/05/19 | Pending | -- | -- | -- |
| 10/04/2019 10/04/19 | For Sale | $339,900 | +49.1% | $172 / Sq Ft |
| 07/18/2014 07/18/14 | Sold | $228,000 | -2.9% | $116 / Sq Ft |
| 06/25/2014 06/25/14 | Pending | -- | -- | -- |
| 06/19/2014 06/19/14 | Price Changed | $234,900 | -1.7% | $119 / Sq Ft |
| 03/18/2014 03/18/14 | For Sale | $239,000 | -- | $121 / Sq Ft |
Tax History Compared to Growth
Tax History
| Year | Tax Paid | Tax Assessment Tax Assessment Total Assessment is a certain percentage of the fair market value that is determined by local assessors to be the total taxable value of land and additions on the property. | Land | Improvement |
|---|---|---|---|---|
| 2025 | $2,059 | $20,685 | -- | -- |
| 2024 | $2,150 | $19,700 | -- | -- |
| 2023 | $2,150 | $34,200 | $6,840 | $27,360 |
| 2022 | $2,129 | $26,670 | $5,330 | $21,340 |
| 2021 | $1,832 | $24,510 | $4,900 | $19,610 |
| 2020 | $1,769 | $22,970 | $4,590 | $18,380 |
| 2019 | $1,777 | $23,820 | $4,760 | $19,060 |
| 2018 | $1,712 | $22,270 | $4,450 | $17,820 |
| 2017 | $1,635 | $17,660 | $3,530 | $14,130 |
| 2016 | $1,609 | $16,960 | $3,390 | $13,570 |
| 2015 | $1,493 | $17,230 | $3,440 | $13,790 |
Agents Affiliated with this Home
-
D
Seller's Agent in 2022
Derek Payne
West USA Realty
-
Bruno Arapovic

Buyer's Agent in 2022
Bruno Arapovic
HomeSmart
(602) 471-3952
10 in this area
1,354 Total Sales
-
W
Seller's Agent in 2020
William Fuchs
RE/MAX
-
Derek Galli

Seller Co-Listing Agent in 2020
Derek Galli
RE/MAX
(480) 538-5388
1 in this area
48 Total Sales
-
B
Seller's Agent in 2014
Brian Scott
HomeSmart
Map
Source: Arizona Regional Multiple Listing Service (ARMLS)
MLS Number: 5987734
APN: 214-12-886
- 905 E Bluefield Ave
- 919 E Villa Maria Dr
- 915 E Annette Dr
- 848 E Morningside Dr
- 927 E Charleston Ave Unit 927
- 774 E Morningside Dr
- 17825 N 7th St Unit 134
- 17825 N 7th St Unit 83
- 714 E Morningside Dr
- 1122 E Michelle Dr
- 1110 E Renee Dr
- 766 E Rosemonte Dr
- 538 E Rockwood Dr
- 1202 E Libby St
- 1030 E Wescott Dr
- 18041 N 3rd St
- 402 E Charleston Ave
- 18249 N 13th Place Unit 1
- 18249 N 13th Place Unit 1 & 2
- 18241 N 13th Place Unit 2
