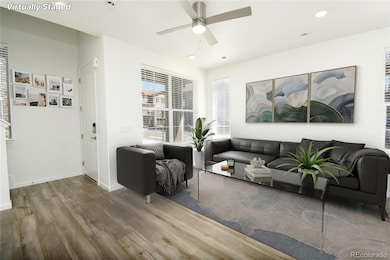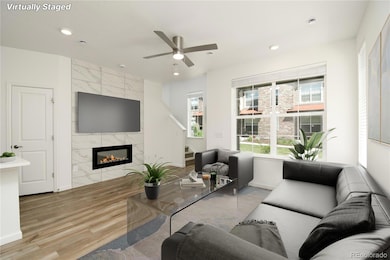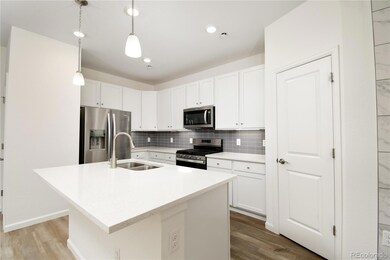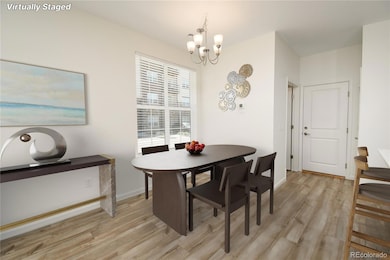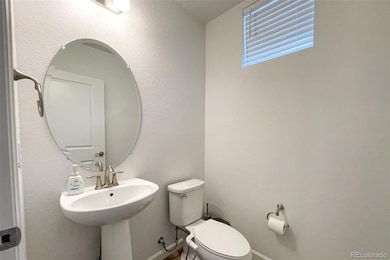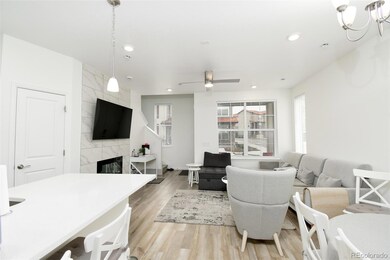8376 Lorenzo Ln Unit A Highlands Ranch, CO 80129
Westridge NeighborhoodEstimated payment $3,139/month
Highlights
- Primary Bedroom Suite
- Open Floorplan
- High Ceiling
- Northridge Elementary School Rated A
- Mountain View
- Quartz Countertops
About This Home
Upscale living in this stunning 3-bed, 3-bath end-unit townhome in a desirable newer neighborhood! Better than new with high-end finishes throughout, including a light-filled family room with a 40" linear fireplace and floor-to-ceiling tile surround. The gourmet kitchen features quartz counters, Whirlpool stainless all included appliances, white cabinets, and a stylish tile backsplash. Main floor is open with large family room, office space and bathroom. The spacious primary suite with huge walk-in closet, double vanity, and oversized low-entry shower, loft area, two more bedrooms, full bath, and conveniently located laundry room—washer & dryer included round out upstairs. Enjoy an attached 2-car garage plus a rare full-length driveway for extra off-street parking—ideal for guests. Close to parks, trails, schools, and shopping with easy access to C-470 & Santa Fe. Must see!
Listing Agent
Colorado Home Road Brokerage Email: michelle@cohomeroad.com License #100078630 Listed on: 04/10/2025
Townhouse Details
Home Type
- Townhome
Est. Annual Taxes
- $5,503
Year Built
- Built in 2023
Lot Details
- 1,742 Sq Ft Lot
- Property fronts a private road
- 1 Common Wall
- East Facing Home
HOA Fees
- $50 Monthly HOA Fees
Parking
- 2 Car Attached Garage
Home Design
- Frame Construction
- Composition Roof
- Stucco
- Straw
Interior Spaces
- 1,418 Sq Ft Home
- 2-Story Property
- Open Floorplan
- High Ceiling
- Ceiling Fan
- Double Pane Windows
- Entrance Foyer
- Family Room with Fireplace
- Dining Room
- Mountain Views
- Laundry Room
Kitchen
- Eat-In Kitchen
- Range
- Microwave
- Kitchen Island
- Quartz Countertops
- Disposal
Flooring
- Carpet
- Vinyl
Bedrooms and Bathrooms
- 3 Bedrooms
- Primary Bedroom Suite
- Walk-In Closet
Home Security
Outdoor Features
- Covered Patio or Porch
Schools
- Northridge Elementary School
- Mountain Ridge Middle School
- Mountain Vista High School
Utilities
- Forced Air Heating and Cooling System
- Natural Gas Connected
- High Speed Internet
- Phone Available
- Cable TV Available
Listing and Financial Details
- Exclusions: Seller's personal property
- Assessor Parcel Number R0607495
Community Details
Overview
- Association fees include ground maintenance, recycling, road maintenance, snow removal, trash
- Verona Clubhouse Association, Phone Number (303) 750-0994
- Hunting Hill Metro District Association, Phone Number (303) 482-2213
- Built by Century Communities
- Hunting Hill Subdivision
Security
- Carbon Monoxide Detectors
- Fire and Smoke Detector
Map
Home Values in the Area
Average Home Value in this Area
Tax History
| Year | Tax Paid | Tax Assessment Tax Assessment Total Assessment is a certain percentage of the fair market value that is determined by local assessors to be the total taxable value of land and additions on the property. | Land | Improvement |
|---|---|---|---|---|
| 2024 | $5,503 | $35,820 | $5,330 | $30,490 |
| 2023 | $676 | $7,790 | $5,330 | $2,460 |
| 2022 | $2,036 | $13,010 | $13,010 | $0 |
| 2021 | $1,785 | $13,010 | $13,010 | $0 |
| 2020 | $445 | $2,840 | $2,840 | $0 |
Property History
| Date | Event | Price | List to Sale | Price per Sq Ft |
|---|---|---|---|---|
| 10/02/2025 10/02/25 | Price Changed | $500,000 | -2.0% | $353 / Sq Ft |
| 09/18/2025 09/18/25 | Price Changed | $510,000 | -2.9% | $360 / Sq Ft |
| 08/28/2025 08/28/25 | Price Changed | $525,000 | -0.9% | $370 / Sq Ft |
| 07/25/2025 07/25/25 | Price Changed | $529,900 | -1.9% | $374 / Sq Ft |
| 07/10/2025 07/10/25 | Price Changed | $539,900 | -1.8% | $381 / Sq Ft |
| 07/03/2025 07/03/25 | For Sale | $550,000 | 0.0% | $388 / Sq Ft |
| 06/28/2025 06/28/25 | Off Market | $550,000 | -- | -- |
| 04/10/2025 04/10/25 | For Sale | $550,000 | -- | $388 / Sq Ft |
Purchase History
| Date | Type | Sale Price | Title Company |
|---|---|---|---|
| Special Warranty Deed | $544,990 | Parkway Title |
Mortgage History
| Date | Status | Loan Amount | Loan Type |
|---|---|---|---|
| Open | $408,675 | New Conventional |
Source: REcolorado®
MLS Number: 5965695
APN: 2229-042-10-012
- 8387 Donati Terrace Unit B
- 8387 Donati Terrace Unit A
- 8430 Donati Terrace Unit A
- 8403 Rizza St Unit B
- 2225 Santini Trail Unit C
- 2220 Santini Trail Unit A
- 8338 Rivulet Point
- 2597 Channel Dr
- 8332 Rivulet Point
- 2795 Rockbridge Cir
- 1613 W Canal Ct Unit 7
- 1651 W Canal Cir Unit 631
- 8835 Edinburgh Cir
- 1641 W Canal Cir Unit 723
- 1672 W Canal Cir Unit 412
- 8853 Edinburgh Cir
- 7909 S Bemis St
- 1632 W Canal Cir Unit 915
- 1631 W Canal Cir Unit 832
- 1631 W Canal Cir Unit 817
- 8388 Donati Terrace
- 2503 Primo Rd
- 8418 Rizza St Unit A
- 8555 Belle Dr
- 8300 Erickson Blvd
- 8857 Creekside Way
- 2832 W Long Dr
- 7830 S Hill Cir
- 7724 S Nevada Dr
- 1700 Shea Center Dr
- 1360 Martha St
- 3004 W Long Dr Unit A
- 600 W County Line Rd
- 1705 W Hinsdale Place
- 501 W Mineral Ave
- 1244 Carlyle Park Cir
- 2969 W Rowland Place
- 9509 Cedarhurst Ln Unit B
- 355 W Burgundy St
- 9417 Burgundy Cir

