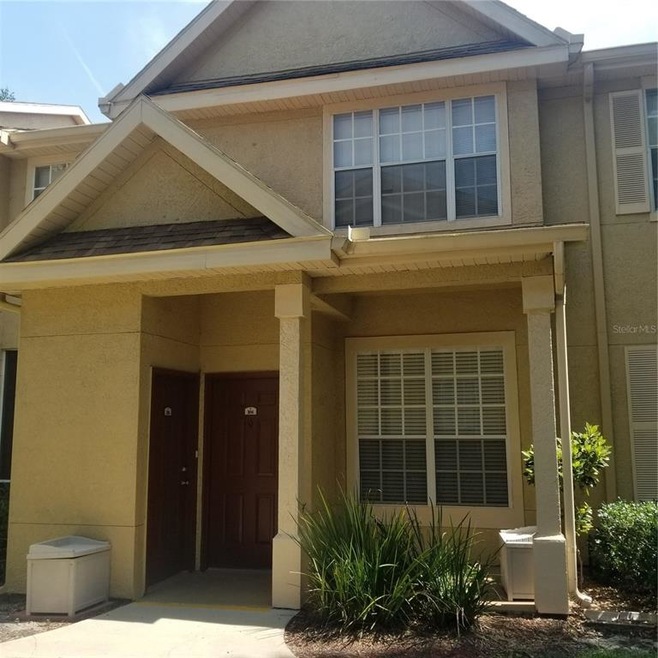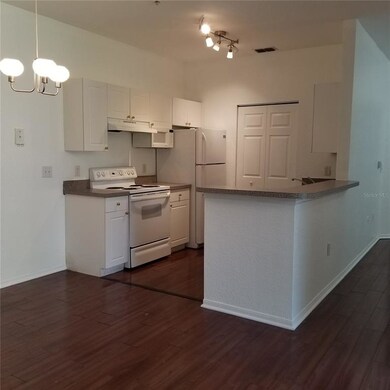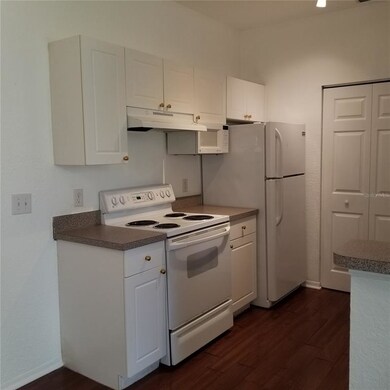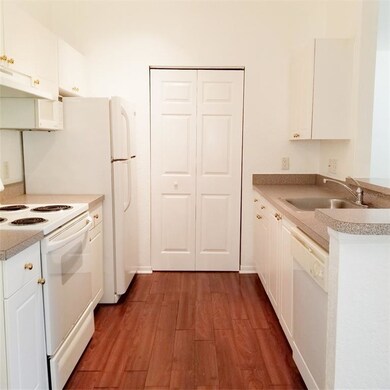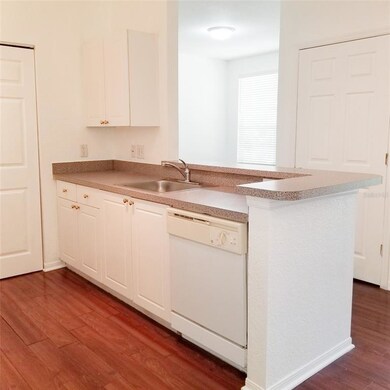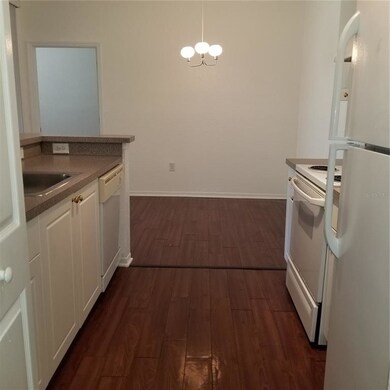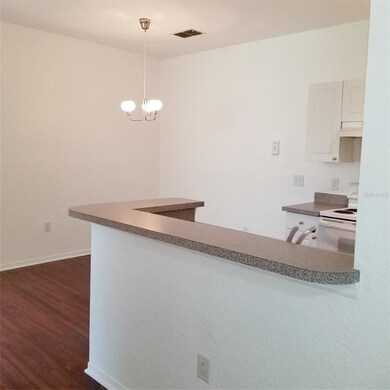
839 Grand Regency Pointe Unit 106 Altamonte Springs, FL 32714
Bear Lake NeighborhoodHighlights
- Fitness Center
- Gated Community
- Tennis Courts
- Lake Brantley High School Rated A-
- Community Pool
- Walk-In Closet
About This Home
As of August 2021Stunning first floor condo with tall ceilings in one of the most sought after communities in Altamonte Springs. Tucked away behind lush, mature landscaping and a gated entry, you will find the wonderful community of Crescent Place! Boasting some wonderful amenities such as a beautiful clubhouse, resort like pool, picnic gazebo with BBQ grills, tot lot, sand volleyball court, lighted tennis courts and a recently refurbished fitness center! That is just the beginning, the condo is located on the first floor with a screened in porch where you can enjoy a delicious wine on a balmy evening. Featuring tall ceilings, laminate floorings throughout, vinyl in the wet areas, two bedrooms, two bath, separate dining area, living room, den/office, lots of closets, it's perfect!! The master bedroom has an en suite bath with tub and a walk in closet. The kitchen boasts plenty of storage, a laundry/pantry room, a breakfast counter and all appliances. The HOA dues include water, garbage, sewer, valet trash, pest control, 200 cable channels, 100 MPBS internet and reserves. Don't let this one get away, make an appointment now to view this condo!
Last Agent to Sell the Property
GLOBAL PROPERTY SERVICES REALTY & PROPERTY MANAGEM License #3111490 Listed on: 06/15/2021
Property Details
Home Type
- Condominium
Est. Annual Taxes
- $1,823
Year Built
- Built in 2000
Lot Details
- North Facing Home
- Land Lease expires 7/31/21
HOA Fees
- $350 Monthly HOA Fees
Home Design
- Slab Foundation
- Wood Frame Construction
- Shingle Roof
- Stucco
Interior Spaces
- 1,106 Sq Ft Home
- 1-Story Property
- Ceiling Fan
- Blinds
- Sliding Doors
Kitchen
- Range<<rangeHoodToken>>
- <<microwave>>
- Dishwasher
- Disposal
Flooring
- Laminate
- Vinyl
Bedrooms and Bathrooms
- 2 Bedrooms
- Walk-In Closet
- 2 Full Bathrooms
Laundry
- Laundry Room
- Dryer
- Washer
Home Security
Outdoor Features
- Exterior Lighting
- Rain Gutters
Schools
- Bear Lake Elementary School
- Teague Middle School
- Lake Brantley High School
Utilities
- Central Heating and Cooling System
- Electric Water Heater
- Cable TV Available
Listing and Financial Details
- Down Payment Assistance Available
- Visit Down Payment Resource Website
- Legal Lot and Block 1060 / 5242500
- Assessor Parcel Number 21-21-29-524-2500-1060
Community Details
Overview
- Association fees include cable TV, community pool, escrow reserves fund, maintenance structure, ground maintenance, manager, pest control, pool maintenance, sewer, trash, water
- Crescent Place At Lake Lotus Coa/Juan Fernandez Association, Phone Number (407) 445-3833
- Crescent Place At Lake Lotus Condo Subdivision
- Association Owns Recreation Facilities
- The community has rules related to deed restrictions
- Rental Restrictions
Recreation
- Tennis Courts
- Community Playground
- Fitness Center
- Community Pool
- Community Spa
Pet Policy
- Pets up to 50 lbs
- Pet Size Limit
- 1 Pet Allowed
- Breed Restrictions
Security
- Gated Community
- Fire and Smoke Detector
- Fire Sprinkler System
Ownership History
Purchase Details
Home Financials for this Owner
Home Financials are based on the most recent Mortgage that was taken out on this home.Purchase Details
Home Financials for this Owner
Home Financials are based on the most recent Mortgage that was taken out on this home.Purchase Details
Home Financials for this Owner
Home Financials are based on the most recent Mortgage that was taken out on this home.Purchase Details
Purchase Details
Purchase Details
Home Financials for this Owner
Home Financials are based on the most recent Mortgage that was taken out on this home.Purchase Details
Purchase Details
Purchase Details
Home Financials for this Owner
Home Financials are based on the most recent Mortgage that was taken out on this home.Similar Homes in the area
Home Values in the Area
Average Home Value in this Area
Purchase History
| Date | Type | Sale Price | Title Company |
|---|---|---|---|
| Warranty Deed | $155,000 | Attorney | |
| Warranty Deed | $132,000 | Public Title Services Llc | |
| Special Warranty Deed | $73,000 | Del Mar Title Services Llc | |
| Trustee Deed | -- | None Available | |
| Deed | $100 | -- | |
| Warranty Deed | $92,500 | Attorney | |
| Deed | $100 | -- | |
| Trustee Deed | -- | None Available | |
| Special Warranty Deed | $193,900 | C & M Title Inc |
Mortgage History
| Date | Status | Loan Amount | Loan Type |
|---|---|---|---|
| Open | $145,500 | New Conventional | |
| Previous Owner | $105,600 | New Conventional | |
| Previous Owner | $83,200 | Unknown | |
| Previous Owner | $193,900 | Unknown |
Property History
| Date | Event | Price | Change | Sq Ft Price |
|---|---|---|---|---|
| 08/02/2021 08/02/21 | Sold | $155,000 | +3.3% | $140 / Sq Ft |
| 06/26/2021 06/26/21 | Pending | -- | -- | -- |
| 06/15/2021 06/15/21 | For Sale | $150,000 | 0.0% | $136 / Sq Ft |
| 07/31/2020 07/31/20 | Rented | $1,250 | 0.0% | -- |
| 07/27/2020 07/27/20 | Under Contract | -- | -- | -- |
| 07/15/2020 07/15/20 | For Rent | $1,250 | 0.0% | -- |
| 08/06/2019 08/06/19 | Sold | $132,000 | 0.0% | $119 / Sq Ft |
| 07/05/2019 07/05/19 | Pending | -- | -- | -- |
| 06/30/2019 06/30/19 | For Sale | $132,000 | +80.8% | $119 / Sq Ft |
| 07/24/2014 07/24/14 | Off Market | $73,000 | -- | -- |
| 04/25/2014 04/25/14 | Sold | $73,000 | -2.5% | $66 / Sq Ft |
| 03/11/2014 03/11/14 | Pending | -- | -- | -- |
| 02/26/2014 02/26/14 | Price Changed | $74,900 | -6.3% | $68 / Sq Ft |
| 02/13/2014 02/13/14 | For Sale | $79,900 | 0.0% | $72 / Sq Ft |
| 01/27/2014 01/27/14 | Pending | -- | -- | -- |
| 01/26/2014 01/26/14 | Price Changed | $79,900 | -11.1% | $72 / Sq Ft |
| 12/26/2013 12/26/13 | For Sale | $89,900 | -- | $81 / Sq Ft |
Tax History Compared to Growth
Tax History
| Year | Tax Paid | Tax Assessment Tax Assessment Total Assessment is a certain percentage of the fair market value that is determined by local assessors to be the total taxable value of land and additions on the property. | Land | Improvement |
|---|---|---|---|---|
| 2024 | $1,604 | $136,066 | -- | -- |
| 2023 | $1,473 | $132,103 | $0 | $0 |
| 2021 | $1,829 | $108,960 | $0 | $108,960 |
| 2020 | $1,823 | $107,825 | $0 | $0 |
| 2019 | $1,623 | $99,880 | $0 | $0 |
| 2018 | $1,479 | $88,530 | $0 | $0 |
| 2017 | $1,337 | $76,045 | $0 | $0 |
| 2016 | $1,257 | $69,235 | $0 | $0 |
| 2015 | $1,176 | $64,695 | $0 | $0 |
| 2014 | $1,176 | $64,695 | $0 | $0 |
Agents Affiliated with this Home
-
Tere Alvarez

Seller's Agent in 2021
Tere Alvarez
GLOBAL PROPERTY SERVICES REALTY & PROPERTY MANAGEM
(407) 534-0276
8 in this area
27 Total Sales
-
Kimberly Adams

Buyer's Agent in 2021
Kimberly Adams
KELLER WILLIAMS REALTY AT THE PARKS
(407) 739-2556
6 in this area
88 Total Sales
-
Lorena Mayora
L
Buyer's Agent in 2020
Lorena Mayora
FLORIDA TOP REALTY
(407) 731-9938
4 Total Sales
-
Matthew McLean
M
Seller's Agent in 2019
Matthew McLean
Shoreline Realty
(386) 585-5571
101 Total Sales
-
Gregg Hade
G
Seller's Agent in 2014
Gregg Hade
COLDWELL BANKER REALTY
(407) 242-1711
-
Lisa Steiner
L
Seller Co-Listing Agent in 2014
Lisa Steiner
K HOVNANIAN FLORIDA REALTY
(407) 474-0256
Map
Source: Stellar MLS
MLS Number: O5951604
APN: 21-21-29-524-2500-1060
- 837 Grand Regency Pointe Unit 207
- 835 Grand Regency Unit 104
- 826 Grand Regency Pointe Unit 101
- 832 Grand Regency Pointe Unit 102
- 824 Grand Regency Pointe Unit 102
- 825 Grand Regency Pointe Unit 200
- 910 Lotus Vista Dr Unit 201
- 918 Lotus Vista Dr Unit 102
- 3233 Calumet Dr
- 2902 Calumet Dr
- 0 Hillview Dr
- 3410 Calumet Dr
- 2740 Maitland Crossing Way Unit 2-303
- 2207 Calloway Dr
- 2525 Maitland Crossing Way Unit 202
- 2717 Maitland Crossing Way Unit 207
- 2717 Maitland Crossing Way Unit 4103
- 2717 Maitland Crossing Way Unit 205
- 741 Hillview Dr
- 3309 Drake Dr
