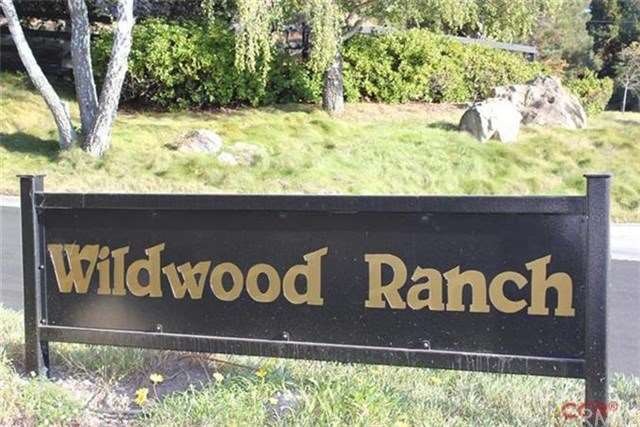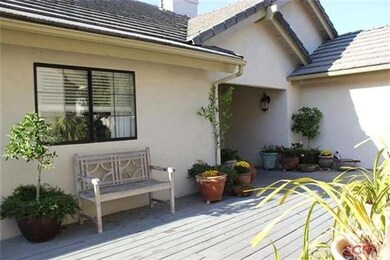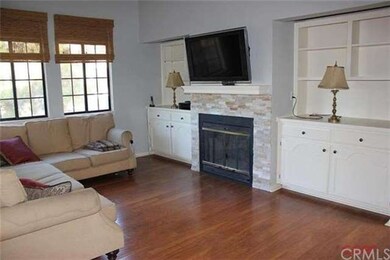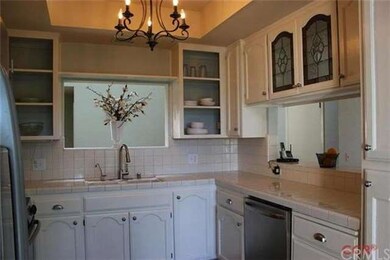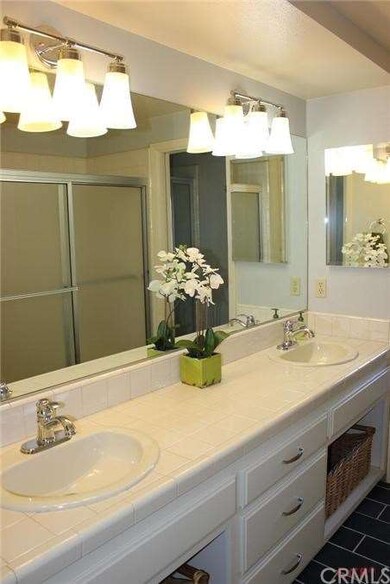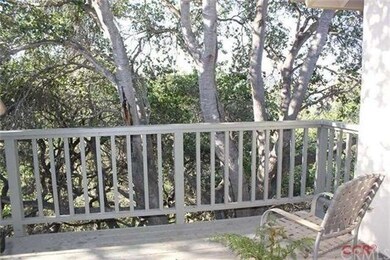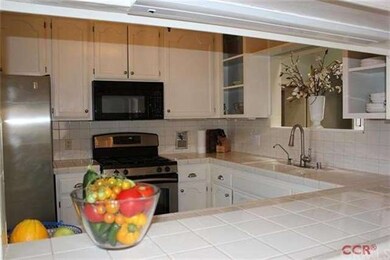
841 Tempus Cir Arroyo Grande, CA 93420
Estimated Value: $926,000 - $1,175,000
Highlights
- View of Trees or Woods
- Clubhouse
- Cathedral Ceiling
- Ocean View Elementary School Rated A-
- Deck
- Main Floor Primary Bedroom
About This Home
As of April 2014One of the largest floor plans in the Wildwood Ranch gated community, and only a short distance to the Village of Arroyo Grande Ca. This home features two master suites (one upstairs and one downstairs) among the four bedrooms, three full baths and also boasts separate dining and living rooms. Community amenities include a clubhouse, tennis court and walking trails (all on the sunny side of town). Wonderful private patio in front of home and oak view decks in the back. $550,000
Last Agent to Sell the Property
Taylor Hoving Realty Group License #01115832 Listed on: 11/05/2013
Home Details
Home Type
- Single Family
Est. Annual Taxes
- $6,569
Year Built
- Built in 1987
Lot Details
- 4,051 Sq Ft Lot
- Privacy Fence
- Fenced
- Lot Sloped Down
- Sprinkler System
- Property is zoned PUD,R
HOA Fees
- $380 Monthly HOA Fees
Parking
- 2 Car Garage
- Parking Available
Property Views
- Woods
- Park or Greenbelt
Home Design
- Planned Development
- Raised Foundation
- Concrete Roof
Interior Spaces
- 2,672 Sq Ft Home
- Central Vacuum
- Cathedral Ceiling
- Skylights
- Gas Fireplace
- Family Room
- L-Shaped Dining Room
- Laundry Room
Kitchen
- Gas Oven or Range
- Microwave
- Dishwasher
- Disposal
Flooring
- Laminate
- Stone
- Vinyl
Bedrooms and Bathrooms
- 4 Bedrooms
- Primary Bedroom on Main
- 3 Full Bathrooms
Outdoor Features
- Deck
- Patio
Utilities
- Forced Air Heating and Cooling System
- Heating System Uses Natural Gas
- Water Softener
- Cable TV Available
Listing and Financial Details
- Assessor Parcel Number 007273016
Community Details
Overview
- Wildwood Ranch Association
- Maintained Community
- Greenbelt
Amenities
- Clubhouse
Recreation
- Tennis Courts
Security
- Security Service
- Resident Manager or Management On Site
Ownership History
Purchase Details
Home Financials for this Owner
Home Financials are based on the most recent Mortgage that was taken out on this home.Purchase Details
Home Financials for this Owner
Home Financials are based on the most recent Mortgage that was taken out on this home.Purchase Details
Home Financials for this Owner
Home Financials are based on the most recent Mortgage that was taken out on this home.Purchase Details
Similar Homes in Arroyo Grande, CA
Home Values in the Area
Average Home Value in this Area
Purchase History
| Date | Buyer | Sale Price | Title Company |
|---|---|---|---|
| Lynda James D | -- | None Available | |
| Cudlip James D | $530,000 | First American Title Company | |
| Perry Susanne T | -- | First American Title Co | |
| Perry Susanne T | -- | First American Title Co | |
| Perry Susanne T | $260,000 | Chicago Title Co |
Mortgage History
| Date | Status | Borrower | Loan Amount |
|---|---|---|---|
| Open | Cudlip James D | $381,956 | |
| Closed | Cudlip James D | $411,812 | |
| Closed | Cudlip James D | $413,622 | |
| Closed | Cudlip James D | $419,085 | |
| Previous Owner | Cudlip James D | $417,000 | |
| Previous Owner | Perry Susanne T | $450,000 |
Property History
| Date | Event | Price | Change | Sq Ft Price |
|---|---|---|---|---|
| 04/25/2014 04/25/14 | Sold | $530,000 | -3.6% | $198 / Sq Ft |
| 01/06/2014 01/06/14 | Pending | -- | -- | -- |
| 11/05/2013 11/05/13 | For Sale | $550,000 | 0.0% | $206 / Sq Ft |
| 10/14/2013 10/14/13 | Pending | -- | -- | -- |
| 09/25/2013 09/25/13 | For Sale | $550,000 | -- | $206 / Sq Ft |
Tax History Compared to Growth
Tax History
| Year | Tax Paid | Tax Assessment Tax Assessment Total Assessment is a certain percentage of the fair market value that is determined by local assessors to be the total taxable value of land and additions on the property. | Land | Improvement |
|---|---|---|---|---|
| 2024 | $6,569 | $636,957 | $240,359 | $396,598 |
| 2023 | $6,569 | $624,469 | $235,647 | $388,822 |
| 2022 | $6,468 | $612,226 | $231,027 | $381,199 |
| 2021 | $6,454 | $600,223 | $226,498 | $373,725 |
| 2020 | $6,380 | $594,069 | $224,176 | $369,893 |
| 2019 | $6,332 | $582,422 | $219,781 | $362,641 |
| 2018 | $6,255 | $571,003 | $215,472 | $355,531 |
| 2017 | $6,150 | $559,808 | $211,248 | $348,560 |
| 2016 | $5,808 | $548,832 | $207,106 | $341,726 |
| 2015 | $5,759 | $540,589 | $203,996 | $336,593 |
| 2014 | -- | $338,645 | $117,222 | $221,423 |
Agents Affiliated with this Home
-
Bill Vincent

Seller's Agent in 2014
Bill Vincent
Taylor Hoving Realty Group
(805) 440-9133
20 Total Sales
-
Cindy Petrovich

Buyer's Agent in 2014
Cindy Petrovich
Andrews Real Estate Group Inc
(805) 748-4855
80 Total Sales
Map
Source: California Regional Multiple Listing Service (CRMLS)
MLS Number: PI200712
APN: 007-273-016
- 220 Oakwood Ct
- 280 Tally Ho Rd
- 582 Paseo St
- 250 Stagecoach Rd
- 555 Le Point St
- 525 May St
- 950 Huasna Rd Unit 48
- 111 Ralph Beck Ln
- 555 E Branch St
- 121 Callie Ct
- 313 Myrtle Dr
- 8064 Huasna Rd
- 7224 Huasna Rd
- 508 Launa Ln
- 324 Short St
- 125 Allen St
- 226 Salida Del Sol
- 200 Orchid Ln
- 413 Via Bandolero
- 414 E Grand Ave
