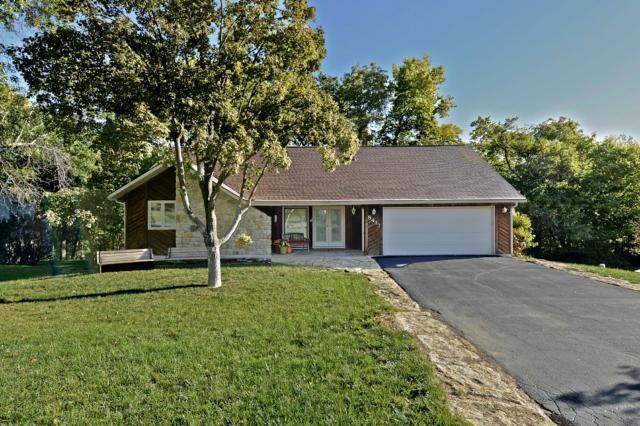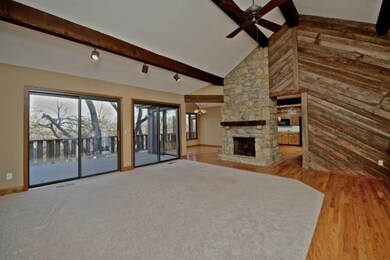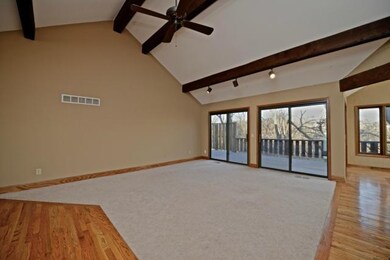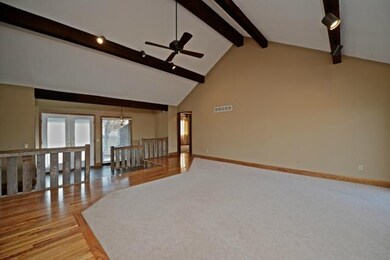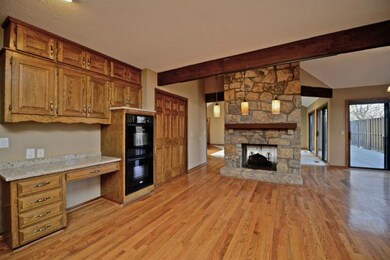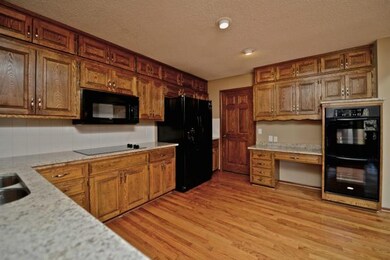
8417 Bridle Dale St Lenexa, KS 66220
Estimated Value: $478,000 - $522,000
Highlights
- Deck
- Recreation Room
- Traditional Architecture
- Manchester Park Elementary School Rated A
- Vaulted Ceiling
- Main Floor Primary Bedroom
About This Home
As of January 2014Where do I start? Treed lot in amazing quiet neighborhood. Private streets, community swimming lake w/sandy beach on private lot w/trees, walking trails & wildlife. New chimney approx 2 yrs old, new roof 2012, new garage door, fresh interior paint 2013, Granite counter tops 2013,lots of storage in 2 car gar. Attached greenhouse, 2 level patio/deck. Screened in deck off kitchen overlooking wooded lot. Lg. screened in attached storage for yard equipment, toys, bikes, motorcyle, etc. Central Vac. Great workshop/storage/storm shelter in basement. Nothing Not To Love About This Home!
Home Details
Home Type
- Single Family
Est. Annual Taxes
- $4,112
Year Built
- Built in 1973
Lot Details
- 0.48 Acre Lot
- Sprinkler System
- Many Trees
HOA Fees
- $63 Monthly HOA Fees
Parking
- 2 Car Attached Garage
- Garage Door Opener
Home Design
- Traditional Architecture
- Frame Construction
- Composition Roof
Interior Spaces
- 2,233 Sq Ft Home
- Wet Bar: Carpet, Fireplace, Shades/Blinds, Shower Over Tub, Ceramic Tiles, Cathedral/Vaulted Ceiling, Ceiling Fan(s), Hardwood, Pantry, Partial Carpeting, Partial Window Coverings
- Central Vacuum
- Built-In Features: Carpet, Fireplace, Shades/Blinds, Shower Over Tub, Ceramic Tiles, Cathedral/Vaulted Ceiling, Ceiling Fan(s), Hardwood, Pantry, Partial Carpeting, Partial Window Coverings
- Vaulted Ceiling
- Ceiling Fan: Carpet, Fireplace, Shades/Blinds, Shower Over Tub, Ceramic Tiles, Cathedral/Vaulted Ceiling, Ceiling Fan(s), Hardwood, Pantry, Partial Carpeting, Partial Window Coverings
- Skylights
- 2 Fireplaces
- Shades
- Plantation Shutters
- Drapes & Rods
- Entryway
- Family Room
- Formal Dining Room
- Recreation Room
- Workshop
- Screened Porch
- Attic Fan
- Fire and Smoke Detector
Kitchen
- Eat-In Kitchen
- Double Oven
- Built-In Range
- Dishwasher
- Granite Countertops
- Laminate Countertops
- Disposal
Flooring
- Wall to Wall Carpet
- Linoleum
- Laminate
- Stone
- Ceramic Tile
- Luxury Vinyl Plank Tile
- Luxury Vinyl Tile
Bedrooms and Bathrooms
- 4 Bedrooms
- Primary Bedroom on Main
- Cedar Closet: Carpet, Fireplace, Shades/Blinds, Shower Over Tub, Ceramic Tiles, Cathedral/Vaulted Ceiling, Ceiling Fan(s), Hardwood, Pantry, Partial Carpeting, Partial Window Coverings
- Walk-In Closet: Carpet, Fireplace, Shades/Blinds, Shower Over Tub, Ceramic Tiles, Cathedral/Vaulted Ceiling, Ceiling Fan(s), Hardwood, Pantry, Partial Carpeting, Partial Window Coverings
- 2 Full Bathrooms
- Double Vanity
- Bathtub with Shower
Finished Basement
- Walk-Out Basement
- Basement Fills Entire Space Under The House
- Fireplace in Basement
- Sub-Basement: Workshop
- Bedroom in Basement
- Laundry in Basement
Outdoor Features
- Deck
Schools
- Manchester Park Elementary School
- Olathe Northwest High School
Utilities
- Cooling Available
- Heat Pump System
- Septic Tank
Listing and Financial Details
- Assessor Parcel Number IP84520000 0025C
Community Details
Overview
- Association fees include street, trash pick up
- Whispering Hills Subdivision
Recreation
- Trails
Ownership History
Purchase Details
Home Financials for this Owner
Home Financials are based on the most recent Mortgage that was taken out on this home.Purchase Details
Home Financials for this Owner
Home Financials are based on the most recent Mortgage that was taken out on this home.Similar Homes in the area
Home Values in the Area
Average Home Value in this Area
Purchase History
| Date | Buyer | Sale Price | Title Company |
|---|---|---|---|
| Dunn Damien | -- | Nationas Title Agency Of Ka | |
| Larue Janna W | -- | Continental Title Co |
Mortgage History
| Date | Status | Borrower | Loan Amount |
|---|---|---|---|
| Open | Dunn Damien | $258,550 | |
| Closed | Dunn Damien | $268,555 | |
| Previous Owner | Larue Janna W | $188,300 | |
| Previous Owner | Larue Janna W | $185,000 | |
| Previous Owner | Schroeder Conrad J | $75,000 |
Property History
| Date | Event | Price | Change | Sq Ft Price |
|---|---|---|---|---|
| 01/21/2014 01/21/14 | Sold | -- | -- | -- |
| 12/26/2013 12/26/13 | Pending | -- | -- | -- |
| 12/18/2013 12/18/13 | For Sale | $273,000 | -- | $122 / Sq Ft |
Tax History Compared to Growth
Tax History
| Year | Tax Paid | Tax Assessment Tax Assessment Total Assessment is a certain percentage of the fair market value that is determined by local assessors to be the total taxable value of land and additions on the property. | Land | Improvement |
|---|---|---|---|---|
| 2024 | $6,316 | $51,462 | $10,811 | $40,651 |
| 2023 | $6,386 | $51,003 | $9,828 | $41,175 |
| 2022 | $6,150 | $47,897 | $8,932 | $38,965 |
| 2021 | $5,553 | $41,089 | $8,932 | $32,157 |
| 2020 | $5,404 | $39,594 | $8,932 | $30,662 |
| 2019 | $5,287 | $38,445 | $7,449 | $30,996 |
| 2018 | $5,054 | $36,329 | $7,449 | $28,880 |
| 2017 | $5,051 | $35,524 | $7,449 | $28,075 |
| 2016 | $4,674 | $33,603 | $7,449 | $26,154 |
| 2015 | $4,483 | $32,223 | $7,449 | $24,774 |
| 2013 | -- | $30,452 | $7,449 | $23,003 |
Agents Affiliated with this Home
-
Jim Anderson
J
Seller's Agent in 2014
Jim Anderson
Compass Realty Group
19 Total Sales
-
D
Buyer's Agent in 2014
Damon Earnshaw
ReeceNichols -West
Map
Source: Heartland MLS
MLS Number: 1861748
APN: IP84520000-0025C
- 8127 Lone Elm Rd
- 8137 Deer Run St
- 21009 W 81st Terrace
- 8160 Roundtree St
- 8157 Roundtree St
- 8266 Aurora St
- 8258 Aurora St
- 8152 Roundtree St
- 8262 Aurora St
- 8148 Roundtree St
- 8259 Aurora St
- 8005 Millridge St
- 8001 Millridge St
- 8263 Aurora St
- 8268 Aurora St
- 21615 W 80th Terrace
- 8170 Valley Rd
- 21513 W 80th Terrace
- 8013 Millridge St
- 17104 Earnshaw St
- 8417 Bridle Dale St
- 8417 Bridledale St
- 8413 Bridledale St
- 8421 Bridledale St
- 8416 Bridledale St
- 8416 Bridle Dale St
- 8409 Bridledale St
- 8412 Bridledale St
- 8501 Bridledale St
- 8500 Bridledale St
- 21301 Bittersweet Dr
- 8408 Bridle Dale St
- 8408 Bridledale St
- 21213 Bittersweet Dr
- 8505 Bridledale St
- 8502 Deer Run St
- 21209 Bittersweet Dr
- 8342 Bridledale St
- 8508 Deer Run St
- 8509 Bridledale St
