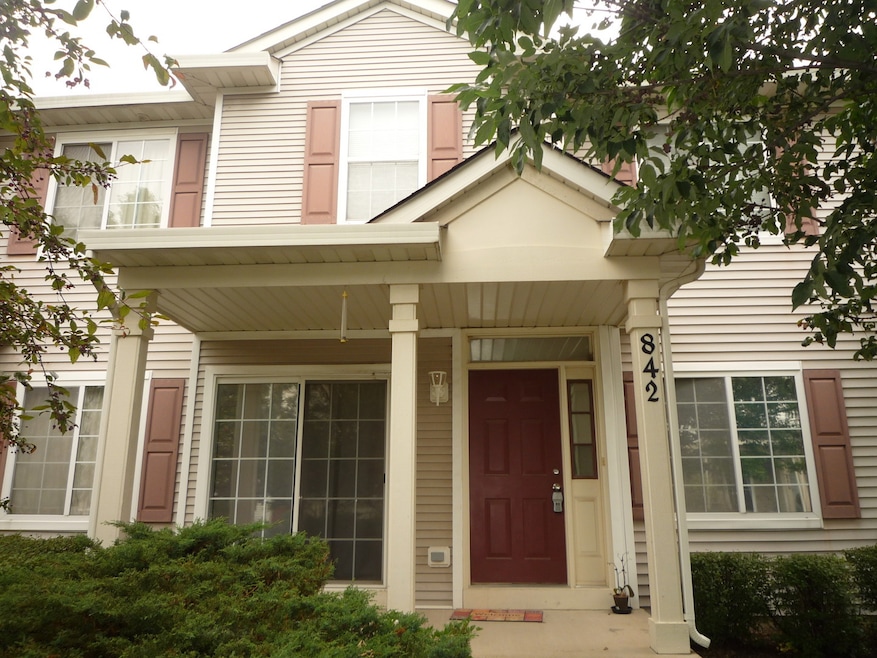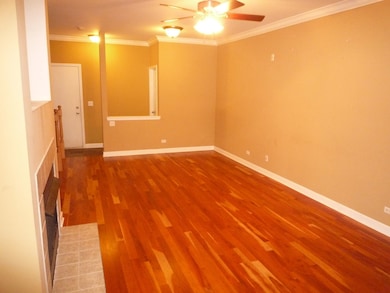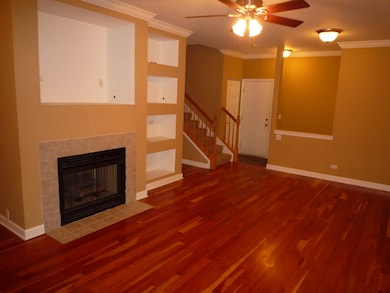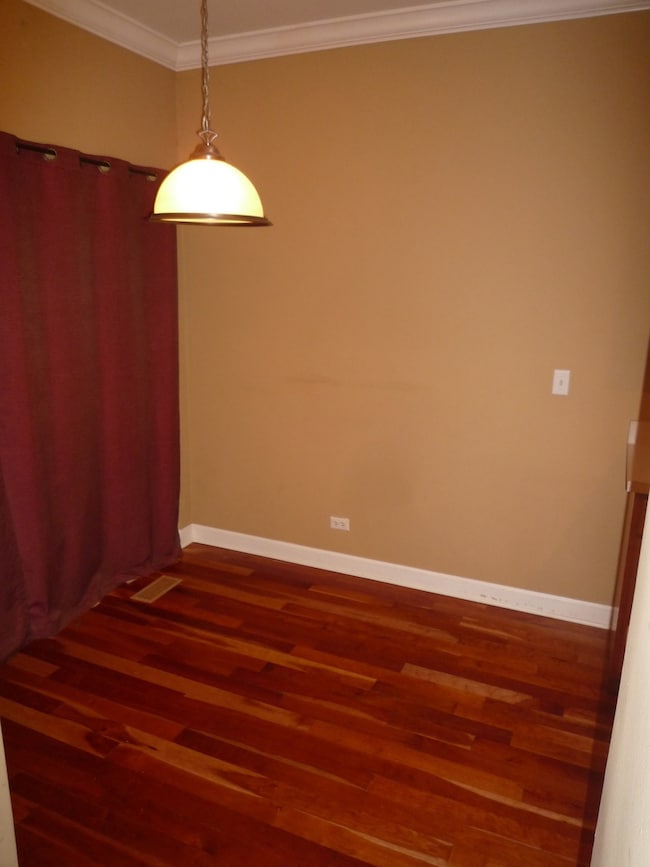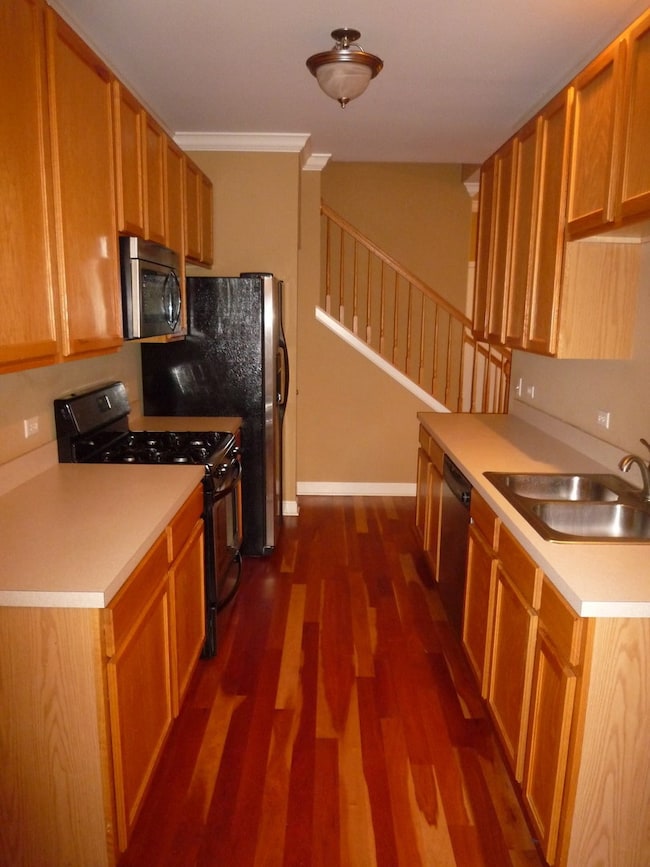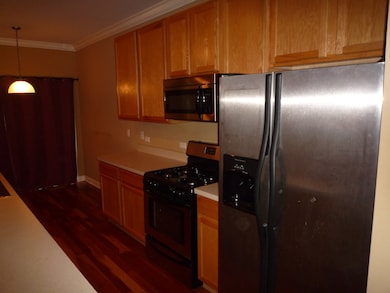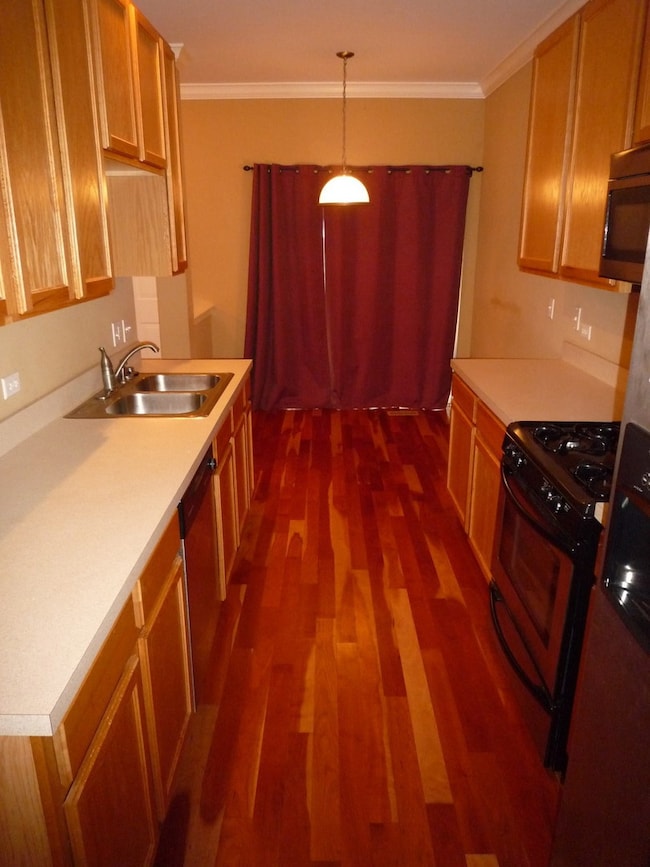842 County Line Rd Unit C4904 Aurora, IL 60502
Eola Yards NeighborhoodHighlights
- Wood Flooring
- Stainless Steel Appliances
- Soaking Tub
- Nancy Young Elementary School Rated A
- Skylights
- Patio
About This Home
Beautiful 2 bed, 2.1 bath in great location. Close to dining, shopping, Metra and highway. Gorgeous hardwood floors throughout 1st floor. Stainless steel appliances, great cabinet space, eat in area and sliding glass door that leads to patio and courtyard. 2 car attached garage. huge master with sitting area, skylights, vaulted ceilings, walk in close and master bath. 2nd floor laundry. School Dist. 204!
Townhouse Details
Home Type
- Townhome
Est. Annual Taxes
- $5,736
Year Built
- Built in 2001
Parking
- 2 Car Garage
- Driveway
- Parking Included in Price
Home Design
- Asphalt Roof
- Concrete Perimeter Foundation
Interior Spaces
- 1,385 Sq Ft Home
- 2-Story Property
- Ceiling Fan
- Skylights
- Gas Log Fireplace
- Window Screens
- Family Room
- Living Room with Fireplace
- Combination Dining and Living Room
Kitchen
- <<microwave>>
- Dishwasher
- Stainless Steel Appliances
- Disposal
Flooring
- Wood
- Carpet
Bedrooms and Bathrooms
- 2 Bedrooms
- 2 Potential Bedrooms
- Soaking Tub
Laundry
- Laundry Room
- Dryer
- Washer
Home Security
Outdoor Features
- Patio
Schools
- Young Elementary School
- Granger Middle School
- Metea Valley High School
Utilities
- Forced Air Heating and Cooling System
- Heating System Uses Natural Gas
- Cable TV Available
Listing and Financial Details
- Property Available on 8/8/25
- Rent includes scavenger, exterior maintenance, lawn care, snow removal
- 12 Month Lease Term
Community Details
Overview
- 4 Units
- Don Demetry Association, Phone Number (630) 426-3304
- Reflections Subdivision
- Property managed by Spring Mill Property Management
Amenities
- Common Area
Pet Policy
- No Pets Allowed
Security
- Resident Manager or Management On Site
- Carbon Monoxide Detectors
Map
Source: Midwest Real Estate Data (MRED)
MLS Number: 12413152
APN: 07-19-104-291
- 2258 Reflections Dr Unit C0206
- 2311 Tremont Ave Unit 53
- 31W603 Liberty St
- 2432 Reflections Dr Unit T2204
- 515 Declaration Ln Unit 1401
- 2578 Crestview Dr
- 1900 E New York St
- 2025 Westbury Ln
- 390 Jamestown Ct Unit 201G
- 905 Burnham Ct
- 2237 Stoughton Dr Unit 1303D
- 910 Sarah Ln
- 1114 Barkston Ln
- 2433 Stoughton Cir Unit 351004
- 2221 Beaumont Ct
- 2845 Kendridge Ln
- 1850 Foxridge Ct Unit 71
- 32w396 Forest Dr
- 1155 Barkston Ln
- 2598 Chasewood Ct Unit 47
- 830 County Line Rd Unit C5006
- 2316 Reflections Dr Unit C0603
- 554 Declaration Ln Unit 904
- 2501 Reflections Dr Unit T3001
- 532 Declaration Ln Unit 1105
- 2340 Hudson Cir Unit 2404
- 720 Kendridge Ct
- 588 Wolverine Dr
- 516 Wolverine Dr
- 2450 Waterside Dr Unit 45B
- 2427 Stoughton Cir Unit 2427
- 2800 Pontiac Dr
- 2061 Brookside Ln
- 2286 Brookside Ln
- 991 Tollview Ave Unit 9
- 991 Tollview Ave Unit 12
- 1025 N Farnsworth Ave Unit H
- 1073 Stamford Ct Unit 502C
- 3157 Bromley Ln
- 3106 Anton Cir
