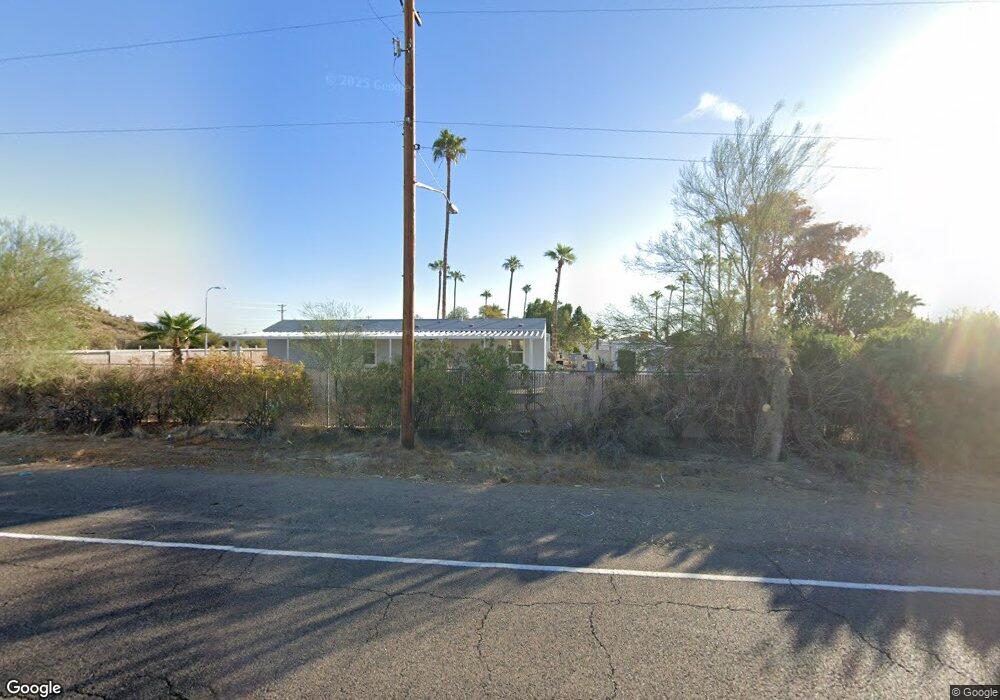8421 E Main St Unit 101 Mesa, AZ 85207
Central Mesa East Neighborhood
2
Beds
1
Bath
880
Sq Ft
722,225
Sq Ft
About This Home
This home is located at 8421 E Main St Unit 101, Mesa, AZ 85207. 8421 E Main St Unit 101 is a home located in Maricopa County with nearby schools including Stevenson Elementary School, Franklin at Brimhall Elementary School, and Franklin West Elementary School.
Create a Home Valuation Report for This Property
The Home Valuation Report is an in-depth analysis detailing your home's value as well as a comparison with similar homes in the area
Home Values in the Area
Average Home Value in this Area
Tax History
| Year | Tax Paid | Tax Assessment Tax Assessment Total Assessment is a certain percentage of the fair market value that is determined by local assessors to be the total taxable value of land and additions on the property. | Land | Improvement |
|---|---|---|---|---|
| 2025 | $26,445 | $293,284 | -- | -- |
| 2024 | $26,765 | $279,318 | -- | -- |
| 2023 | $26,765 | $274,450 | $167,790 | $106,660 |
| 2022 | $26,124 | $253,350 | $155,890 | $97,460 |
| 2021 | $27,178 | $251,570 | $155,890 | $95,680 |
| 2020 | $29,100 | $258,620 | $164,160 | $94,460 |
| 2019 | $28,057 | $266,830 | $175,710 | $91,120 |
| 2018 | $27,361 | $294,710 | $205,360 | $89,350 |
| 2017 | $26,414 | $309,090 | $205,360 | $103,730 |
| 2016 | $25,863 | $290,500 | $183,360 | $107,140 |
| 2015 | $24,163 | $210,820 | $107,270 | $103,550 |
Source: Public Records
Map
Nearby Homes
- 8421 E Main St Unit 116
- 8421 E Main St Unit 42
- 8421 E Main St Unit 105
- 44 S Hawes Rd Unit A21
- 44 S Hawes Rd Unit B26
- 44 S Hawes Rd Unit C7
- 215 S 82nd Way
- 115 S 85th St
- 331 S 84th Way Unit 76
- 8219 E 1st Ave
- 8240 E Calypso Ave
- 8600 E Broadway Rd Unit 151
- 8600 E Broadway Rd Unit 58
- 8600 E Broadway Rd Unit 13
- 8600 E Broadway Rd Unit 55
- 8314 E Desert Trail
- 8125 E 5th Ave
- 8213 E Main St
- 8304 E Desert Trail
- 8502 E Carol Ave
- 8421 E Main St Unit 39
- 8421 E Main St Unit 148
- 8421 E Main St Unit 120
- 8421 E Main St Unit 40
- 8421 E Main St Unit 46
- 8421 E Main St Unit 133
- 8421 E Main St Unit 122
- 8421 E Main St Unit 139
- 8421 E Main St Unit 117
- 8421 E Main St Unit 138
- 8421 E Main St Unit 66
- 8421 E Main St Unit 119
- 8421 E Main St Unit 95
- 8421 E Main St Unit 60
- 8421 E Main St Unit 131
- 8421 E Main St Unit 130
- 8421 E Main St Unit 149
- 8421 E Main St Unit 140
- 8421 E Main St Unit 143
- 8421 E Main St Unit 97
Your Personal Tour Guide
Ask me questions while you tour the home.
