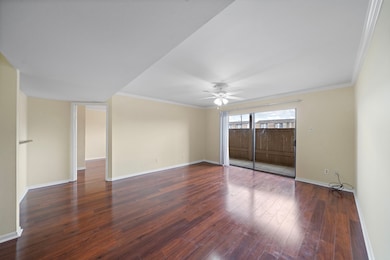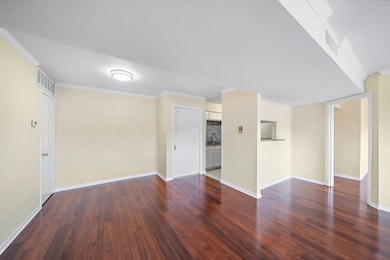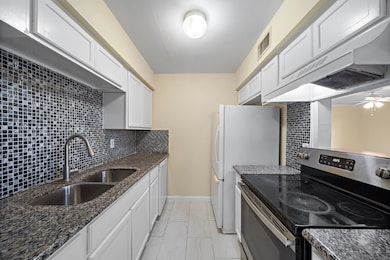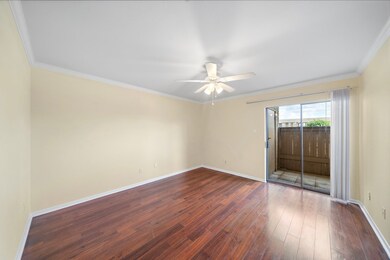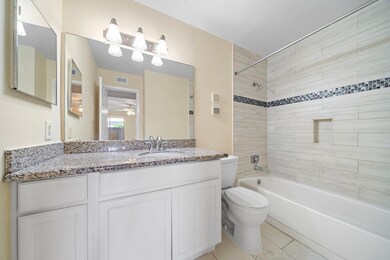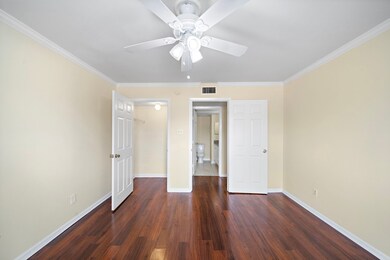
8429 Hearth Dr Unit 8 Houston, TX 77054
South Main NeighborhoodEstimated payment $1,087/month
Highlights
- Gated Community
- 644,316 Sq Ft lot
- Traditional Architecture
- Bellaire High School Rated A
- Deck
- Engineered Wood Flooring
About This Home
Walk to the Rodeo or a Texans game at NRG Stadium...and if you work in the Medical Center it doesn't get better than this location. Split plan with two bedrooms/two bathrooms that is perfect for roommates. Engineered wood floors throughout with fresh paint on the walls. Galley style kitchen has granite counters, a dishwasher and a pass thru bar to living area. Full sized Washer and Dryer located in the hall bathroom. Walk in closets in both bedrooms. AC replaced approximately 6 months ago. First floor living with a private patio and outdoor storage closet. Gated community with one reserved parking spot for this unit and plenty of guest parking.
Listing Agent
Compass RE Texas, LLC - The Heights License #0599009 Listed on: 05/30/2025

Property Details
Home Type
- Condominium
Est. Annual Taxes
- $1,605
Year Built
- Built in 1979
HOA Fees
- $467 Monthly HOA Fees
Parking
- Unassigned Parking
Home Design
- Traditional Architecture
- Slab Foundation
- Composition Roof
- Cement Siding
Interior Spaces
- 1,092 Sq Ft Home
- 1-Story Property
- Ceiling Fan
- Window Treatments
- Family Room Off Kitchen
- Living Room
- Dining Room
- Utility Room
- Engineered Wood Flooring
- Security Gate
Kitchen
- Breakfast Bar
- Electric Oven
- Electric Cooktop
- Free-Standing Range
- Dishwasher
- Disposal
Bedrooms and Bathrooms
- 2 Bedrooms
- 2 Full Bathrooms
- <<tubWithShowerToken>>
Laundry
- Laundry in Utility Room
- Dryer
- Washer
Eco-Friendly Details
- Energy-Efficient Thermostat
Outdoor Features
- Deck
- Patio
- Outdoor Storage
Schools
- Longfellow Elementary School
- Pershing Middle School
- Bellaire High School
Utilities
- Central Heating and Cooling System
- Heating System Uses Gas
- Programmable Thermostat
Community Details
Overview
- Association fees include ground maintenance, maintenance structure, sewer, trash, water
- Principal Management Co Association
- Hearthwood Condo Sec 01 Subdivision
Recreation
- Community Pool
Security
- Gated Community
Map
Home Values in the Area
Average Home Value in this Area
Tax History
| Year | Tax Paid | Tax Assessment Tax Assessment Total Assessment is a certain percentage of the fair market value that is determined by local assessors to be the total taxable value of land and additions on the property. | Land | Improvement |
|---|---|---|---|---|
| 2024 | $1,605 | $76,690 | $14,571 | $62,119 |
| 2023 | $1,605 | $85,721 | $16,287 | $69,434 |
| 2022 | $1,589 | $67,701 | $13,711 | $53,990 |
| 2021 | $1,519 | $65,160 | $12,380 | $52,780 |
| 2020 | $1,578 | $65,160 | $12,380 | $52,780 |
| 2019 | $1,544 | $61,000 | $11,590 | $49,410 |
| 2018 | $1,265 | $50,000 | $9,500 | $40,500 |
| 2017 | $1,264 | $50,000 | $9,500 | $40,500 |
| 2016 | $1,264 | $50,000 | $9,500 | $40,500 |
| 2015 | $904 | $43,519 | $8,269 | $35,250 |
| 2014 | $904 | $35,178 | $6,684 | $28,494 |
Property History
| Date | Event | Price | Change | Sq Ft Price |
|---|---|---|---|---|
| 06/13/2025 06/13/25 | Price Changed | $88,000 | 0.0% | $81 / Sq Ft |
| 06/13/2025 06/13/25 | For Rent | $1,300 | 0.0% | -- |
| 05/30/2025 05/30/25 | For Sale | $100,000 | -- | $92 / Sq Ft |
Purchase History
| Date | Type | Sale Price | Title Company |
|---|---|---|---|
| Warranty Deed | -- | Stewart Title | |
| Special Warranty Deed | -- | Stewart Title | |
| Trustee Deed | $21,809 | -- |
Similar Homes in Houston, TX
Source: Houston Association of REALTORS®
MLS Number: 20843283
APN: 1141530080008
- 2822 S Bartell Dr Unit H22
- 2824 S Bartell Dr
- 2824 S Bartell Dr Unit 5
- 2820 S Bartell Dr Unit 9
- 8419 Hearth Dr Unit 32
- 8425 Hearth Dr Unit 25
- 2826 S Bartell Dr Unit 29
- 2826 S Bartell Dr Unit 25
- 2816 S Bartell Dr Unit 6
- 2818 S Bartell Dr Unit 13
- 2818 S Bartell Dr Unit 6
- 2818 S Bartell Dr Unit 39
- 8529 Hearth Dr Unit 34
- 8529 Hearth Dr Unit 25
- 8427 Hearth Dr Unit 4
- 2830 S Bartell Dr Unit 210
- 2830 S Bartell Dr Unit 39
- 8423 Hearth Dr Unit 26
- 8433 Hearth Dr Unit 38
- 8415 Hearth Dr Unit 36
- 8433 Hearth Dr Unit 31
- 8433 Hearth Dr Unit 38
- 8527 Hearth Dr Unit 32
- 8415 Hearth Dr Unit ID1019639P
- 8415 Hearth Dr Unit 34
- 2822 S Bartell Dr Unit H22
- 8421 Hearth Dr Unit 21
- 8521 Hearth Dr Unit 3
- 2824 S Bartell Dr Unit 32
- 8517 Hearth Dr Unit 5
- 8517 Hearth Dr Unit 31
- 2816 S Bartell Dr Unit 6
- 2826 S Bartell Dr Unit 38
- 2818 S Bartell Dr Unit 312
- 2818 S Bartell Dr Unit 311
- 2830 S Bartell Dr Unit 39
- 2830 S Bartell Dr
- 2501 Westridge St
- 2400 S South Loop W Unit 1-1013
- 2400 S South Loop W Unit 1-1501

