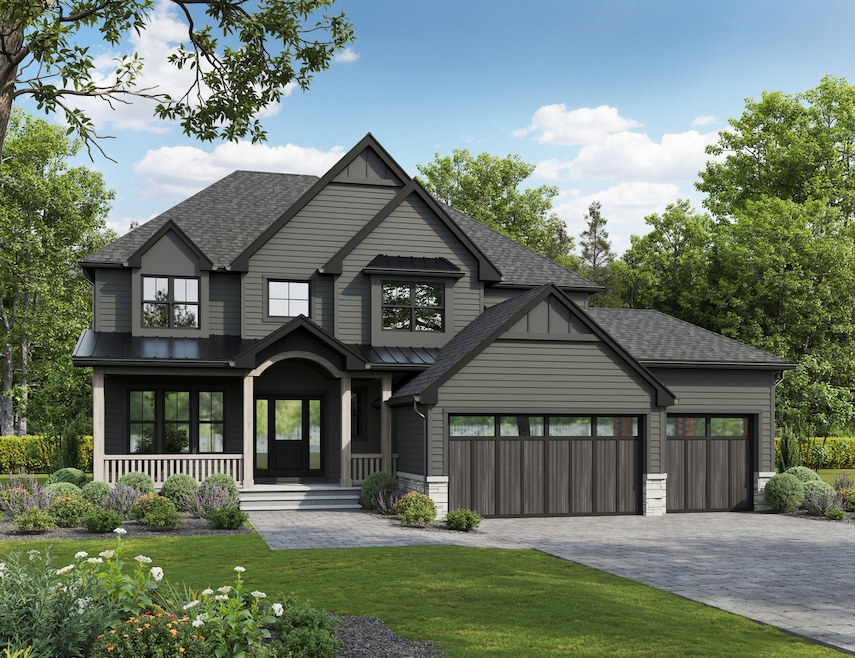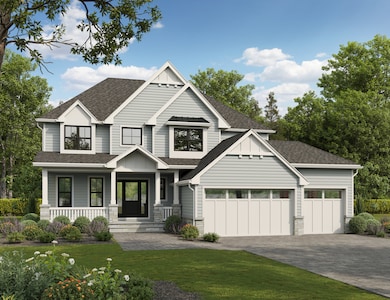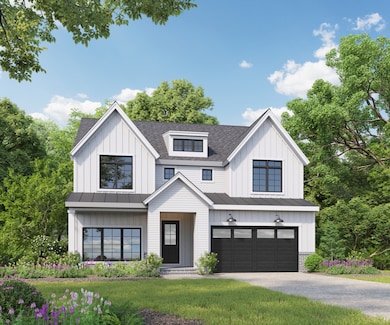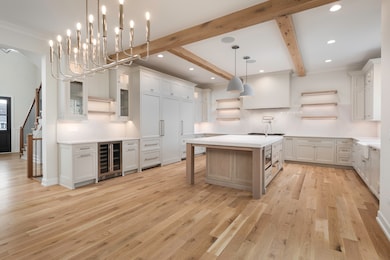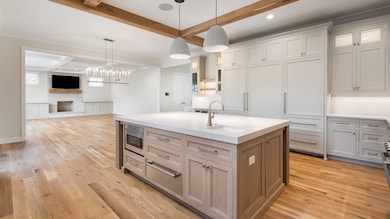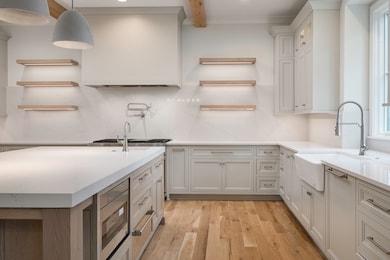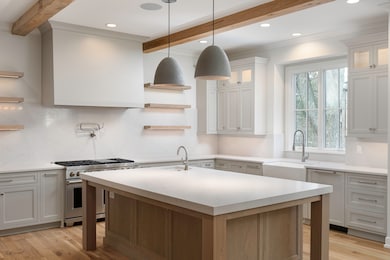845 Tulip Ln Naperville, IL 60540
West Highlands NeighborhoodEstimated payment $9,081/month
Highlights
- New Construction
- Property is near a park
- Wood Flooring
- Elmwood Elementary School Rated A
- Double Shower
- Farmhouse Style Home
About This Home
Design & Build your Custom Home in Naperville's West Highlands Neighborhood with Established Naperville Luxury Home Builder! A+ LOCATION, GREAT LOT ATTRIBUTES 70 X 150 & PROPOSED BUILD PACKAGE IS LOADED WITH UPGRADES. Builders Standard Base Finish/Features deliver more than other builders and Include: James Hardie Siding, Pella Windows, Exquisite Millwork, Local Custom Cabinetry, Professional Grade Appliances, Oak Hardwood Floors, Quartz Counter Tops, Landscape & Paver Patio Package, the list goes on. Nationally Recognized 203 Schools: Elmwood Elementary, Lincoln Jr and Naperville Central High School. Home will deliver very nice yard space along with several parks in the neighborhood & easy access to the DuPage trail system. 3 CAR GARAGE. Commuting is easy with close proximity to the Metra, I-88 and 355. Respected Local Builder has built over 400 homes in the community and is absolutely amazing to work with - Listing Photography is of previous builds. BUYER CAN DESIGN, CUSTOMIZE AND MAKE ALL SELECTIONS!
Home Details
Home Type
- Single Family
Est. Annual Taxes
- $7,896
Year Built
- New Construction
Lot Details
- 10,411 Sq Ft Lot
- Lot Dimensions are 70 x 150
- Sprinkler System
Parking
- 3 Car Garage
- Driveway
- Parking Included in Price
Home Design
- Farmhouse Style Home
- Asphalt Roof
- Stone Siding
- Concrete Perimeter Foundation
Interior Spaces
- 3,700 Sq Ft Home
- 2-Story Property
- Ceiling Fan
- Gas Log Fireplace
- Mud Room
- Family Room with Fireplace
- Living Room
- Formal Dining Room
- Home Office
- Carbon Monoxide Detectors
- Laundry Room
Kitchen
- Double Oven
- Microwave
- Dishwasher
- Disposal
Flooring
- Wood
- Carpet
Bedrooms and Bathrooms
- 4 Bedrooms
- 4 Potential Bedrooms
- Bathroom on Main Level
- Dual Sinks
- Soaking Tub
- Double Shower
Basement
- Basement Fills Entire Space Under The House
- Sump Pump
Location
- Property is near a park
Schools
- Elmwood Elementary School
- Lincoln Junior High School
- Naperville Central High School
Utilities
- Forced Air Heating and Cooling System
- Heating System Uses Natural Gas
- 200+ Amp Service
- Lake Michigan Water
Community Details
- West Highlands Subdivision, Hemingway 3700 Floorplan
Listing and Financial Details
- Homeowner Tax Exemptions
Map
Home Values in the Area
Average Home Value in this Area
Tax History
| Year | Tax Paid | Tax Assessment Tax Assessment Total Assessment is a certain percentage of the fair market value that is determined by local assessors to be the total taxable value of land and additions on the property. | Land | Improvement |
|---|---|---|---|---|
| 2024 | $7,896 | $144,744 | $61,677 | $83,067 |
| 2023 | $7,401 | $130,060 | $55,420 | $74,640 |
| 2022 | $7,186 | $122,210 | $51,730 | $70,480 |
| 2021 | $6,916 | $117,840 | $49,880 | $67,960 |
| 2020 | $6,894 | $117,840 | $49,880 | $67,960 |
| 2019 | $6,626 | $112,080 | $47,440 | $64,640 |
| 2018 | $6,425 | $109,160 | $45,800 | $63,360 |
| 2017 | $6,278 | $105,460 | $44,250 | $61,210 |
| 2016 | $6,107 | $101,210 | $42,470 | $58,740 |
| 2015 | $6,089 | $96,090 | $40,320 | $55,770 |
| 2014 | $5,986 | $92,090 | $38,370 | $53,720 |
| 2013 | $5,948 | $92,730 | $38,640 | $54,090 |
Property History
| Date | Event | Price | List to Sale | Price per Sq Ft | Prior Sale |
|---|---|---|---|---|---|
| 09/04/2025 09/04/25 | For Sale | $1,595,000 | +254.4% | $431 / Sq Ft | |
| 11/22/2024 11/22/24 | Sold | $450,000 | 0.0% | $309 / Sq Ft | View Prior Sale |
| 10/19/2024 10/19/24 | Pending | -- | -- | -- | |
| 10/17/2024 10/17/24 | For Sale | $450,000 | -- | $309 / Sq Ft |
Purchase History
| Date | Type | Sale Price | Title Company |
|---|---|---|---|
| Deed | $450,000 | None Listed On Document | |
| Deed | $450,000 | None Listed On Document | |
| Interfamily Deed Transfer | -- | Attorney | |
| Interfamily Deed Transfer | -- | None Available | |
| Interfamily Deed Transfer | -- | None Available | |
| Interfamily Deed Transfer | -- | -- |
Mortgage History
| Date | Status | Loan Amount | Loan Type |
|---|---|---|---|
| Open | $337,500 | Credit Line Revolving | |
| Closed | $337,500 | Credit Line Revolving |
Source: Midwest Real Estate Data (MRED)
MLS Number: 12462968
APN: 07-24-412-016
- 132 Robin Hill Dr
- 911 Lilac Ln Unit 9
- 225 Elmwood Dr
- 316 Hemlock Ln
- 425 W Gartner Rd
- 1033 Emerald Dr
- 31 Golden Larch Ct
- 325 Pine Ct
- 165 Tamarack Ave
- 7S410 Arbor Dr
- 821 Wellner Rd
- 706 S Loomis St Unit D
- 1114 Tennyson Ln
- 1259 Natchez Trace Cir
- 509 Aurora Ave Unit 209
- 520 S Washington St Unit 103
- 520 S Washington St Unit 201
- 344 Waxwing Ave
- 511 Aurora Ave Unit 108
- 616 Driftwood Ct
- 59 Elmwood Dr
- 320 Elmwood Dr
- 425 W Gartner Rd
- 209 W Gartner Rd
- 1126 Laurel Ln
- 1301 Modaff Rd
- 629 S Main St Unit BACK
- 1145 Sequoia Rd
- 509 Aurora Ave Unit 308
- 511 Aurora Ave Unit 416
- 119 S Main St
- 241 W Van Buren Ave
- 20 S Ewing St
- 1305 Oswego Rd
- 345 Green Valley Dr
- 1099 W Jefferson Ave
- 310 Big Rail Dr
- 1152 Vail Ct Unit 124
- 320 N Ellsworth St
- 504 Chamberlain Ln
