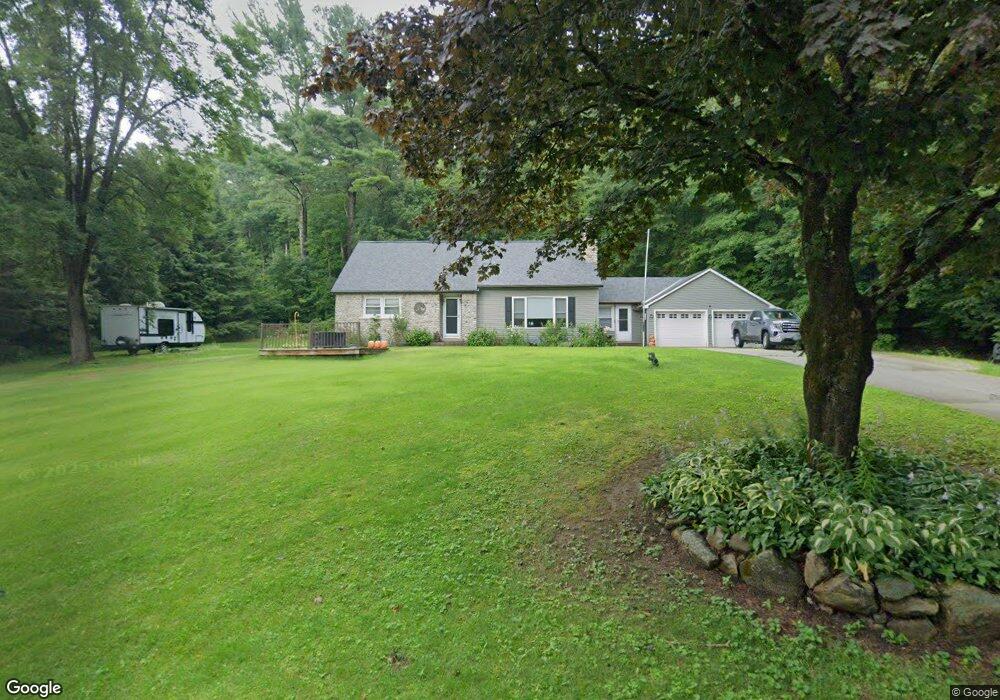85 Olympus Rd Proctor, VT 05765
Estimated Value: $398,000 - $437,000
4
Beds
2
Baths
1,921
Sq Ft
$221/Sq Ft
Est. Value
About This Home
This home is located at 85 Olympus Rd, Proctor, VT 05765 and is currently estimated at $425,444, approximately $221 per square foot. 85 Olympus Rd is a home located in Rutland County with nearby schools including Proctor Elementary School and Proctor Junior/Senior High School.
Ownership History
Date
Name
Owned For
Owner Type
Purchase Details
Closed on
Oct 21, 2004
Sold by
Brown Leroy G
Bought by
Loew Catherine M
Current Estimated Value
Purchase Details
Closed on
Oct 18, 2002
Sold by
Galo George
Bought by
Brown Leroy G
Create a Home Valuation Report for This Property
The Home Valuation Report is an in-depth analysis detailing your home's value as well as a comparison with similar homes in the area
Home Values in the Area
Average Home Value in this Area
Purchase History
| Date | Buyer | Sale Price | Title Company |
|---|---|---|---|
| Loew Catherine M | $245,000 | -- | |
| Brown Leroy G | $180,000 | -- |
Source: Public Records
Tax History
| Year | Tax Paid | Tax Assessment Tax Assessment Total Assessment is a certain percentage of the fair market value that is determined by local assessors to be the total taxable value of land and additions on the property. | Land | Improvement |
|---|---|---|---|---|
| 2024 | -- | $223,980 | $39,400 | $184,580 |
| 2023 | -- | $223,980 | $39,400 | $184,580 |
| 2022 | $5,292 | $223,980 | $39,400 | $184,580 |
| 2021 | $5,562 | $223,980 | $39,400 | $184,580 |
| 2020 | $6,051 | $223,980 | $39,400 | $184,580 |
| 2019 | $5,711 | $221,620 | $39,400 | $182,220 |
| 2018 | $0 | $221,620 | $39,400 | $182,220 |
| 2017 | $0 | $221,620 | $39,400 | $182,220 |
| 2016 | $0 | $260,500 | $85,600 | $174,900 |
| 2015 | -- | $2,605 | $0 | $0 |
| 2014 | -- | $2,605 | $0 | $0 |
| 2013 | -- | $2,605 | $0 | $0 |
Source: Public Records
Map
Nearby Homes
- 21 Grove St
- 2636 Vermont 3
- 25 Gibbs St
- 43 Taylor Hill
- 25 North St
- 25 & 31 North St
- 45 Eden Ave
- 634 Stevens Rd
- 201W Vermont 3
- 148 Pinnacle Ridge Rd
- 850 Sugarwood Hill Rd
- 678 Corn Hill Rd
- 0 Mckinley Ave
- 960 E Pittsford Rd
- Off Allen Mills Rd
- 731 Grover Dr
- US U S 7
- 227 Church St
- 6948 Us Rte 7 Hwy
- 203 Lincoln Ave
Your Personal Tour Guide
Ask me questions while you tour the home.
