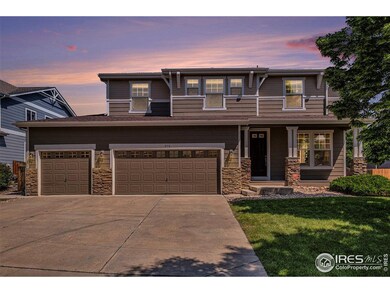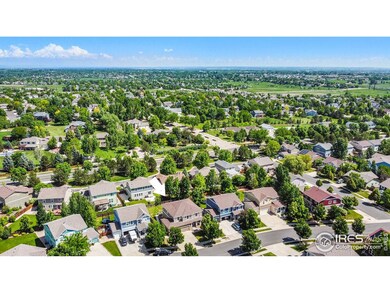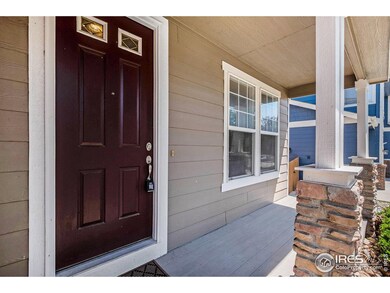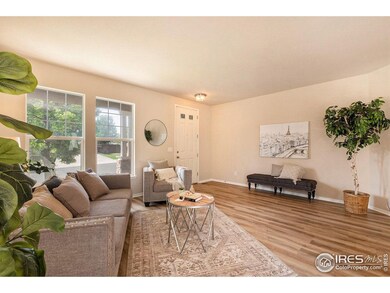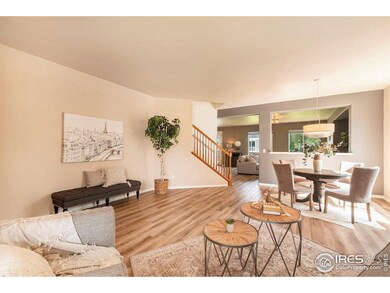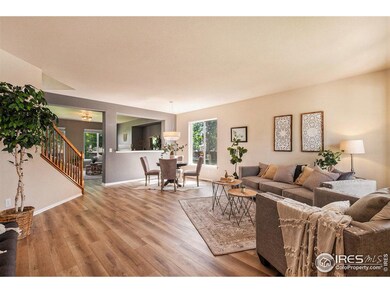
850 Saddlebrook Ln Fort Collins, CO 80525
Provincetowne NeighborhoodEstimated Value: $670,000 - $709,000
Highlights
- Open Floorplan
- Loft
- 3 Car Attached Garage
- Deck
- Cul-De-Sac
- Eat-In Kitchen
About This Home
As of July 2023Hello Beautiful! Large 2-story home in Provincetown. This home boasts a long list of updates and features. The chef-inspired eat-in kitchen includes new S/S appliances, white cabinets, updated pulls, granite countertops, LVP flooring, and a large walk-in pantry. In addition to new LVP floors on the main level, the upstairs has newer carpet. The main level has plenty of space to entertain with a family room, living room, and dining room - all featuring modern light fixtures. Upstairs you will find a huge primary suite (25 x 13) highlighted by a custom closet and fully remodeled 5-pc bathroom. All four bedrooms are upstairs, plus a loft that could be an office or third entertainment area. The secondary bathroom has also been fully remodeled. The basement is unfinished for future expansion. Parking is a snap with a 3-car garage. The large yard includes a sprinkler system, fenced backyard, and recently refinished back deck. This home has so much to offer and will not last long!
Last Agent to Sell the Property
Gregory Ranson
RE/MAX Advanced Inc. Listed on: 06/07/2023

Home Details
Home Type
- Single Family
Est. Annual Taxes
- $2,862
Year Built
- Built in 2004
Lot Details
- 7,152 Sq Ft Lot
- Cul-De-Sac
- South Facing Home
- Southern Exposure
- Wood Fence
- Level Lot
- Sprinkler System
- Property is zoned LMN
HOA Fees
- $55 Monthly HOA Fees
Parking
- 3 Car Attached Garage
- Garage Door Opener
Home Design
- Wood Frame Construction
- Composition Roof
- Stone
Interior Spaces
- 2,947 Sq Ft Home
- 2-Story Property
- Open Floorplan
- Ceiling Fan
- Double Pane Windows
- Family Room
- Dining Room
- Recreation Room with Fireplace
- Loft
- Unfinished Basement
Kitchen
- Eat-In Kitchen
- Electric Oven or Range
- Microwave
- Dishwasher
- Kitchen Island
- Disposal
Flooring
- Carpet
- Luxury Vinyl Tile
Bedrooms and Bathrooms
- 4 Bedrooms
- Walk-In Closet
Laundry
- Laundry on main level
- Washer and Dryer Hookup
Outdoor Features
- Deck
Schools
- Cottonwood Elementary School
- Erwin Middle School
- Loveland High School
Utilities
- Forced Air Heating and Cooling System
- High Speed Internet
- Satellite Dish
- Cable TV Available
Listing and Financial Details
- Assessor Parcel Number R1606966
Community Details
Overview
- Association fees include common amenities, management
- Provincetowne Subdivision
Recreation
- Park
Ownership History
Purchase Details
Home Financials for this Owner
Home Financials are based on the most recent Mortgage that was taken out on this home.Purchase Details
Home Financials for this Owner
Home Financials are based on the most recent Mortgage that was taken out on this home.Similar Homes in Fort Collins, CO
Home Values in the Area
Average Home Value in this Area
Purchase History
| Date | Buyer | Sale Price | Title Company |
|---|---|---|---|
| Wesley Tamara L | -- | Accommodation | |
| Wesley Tamara L | $275,782 | -- |
Mortgage History
| Date | Status | Borrower | Loan Amount |
|---|---|---|---|
| Open | Wesley Tamara L | $369,500 | |
| Closed | Wesley Tamara L | $335,000 | |
| Closed | Wesley Tamara L | $273,000 | |
| Closed | Wesley Tamara L | $47,000 | |
| Closed | Wesley Tamara L | $37,855 | |
| Closed | Wesley Tamara L | $261,950 |
Property History
| Date | Event | Price | Change | Sq Ft Price |
|---|---|---|---|---|
| 07/07/2023 07/07/23 | Sold | $664,900 | 0.0% | $226 / Sq Ft |
| 06/09/2023 06/09/23 | For Sale | $664,900 | -- | $226 / Sq Ft |
Tax History Compared to Growth
Tax History
| Year | Tax Paid | Tax Assessment Tax Assessment Total Assessment is a certain percentage of the fair market value that is determined by local assessors to be the total taxable value of land and additions on the property. | Land | Improvement |
|---|---|---|---|---|
| 2025 | $3,420 | $43,818 | $3,685 | $40,133 |
| 2024 | $3,598 | $47,329 | $3,685 | $43,644 |
| 2022 | $2,862 | $33,625 | $3,823 | $29,802 |
| 2021 | $2,945 | $34,592 | $3,933 | $30,659 |
| 2020 | $2,825 | $33,177 | $3,933 | $29,244 |
| 2019 | $2,779 | $33,177 | $3,933 | $29,244 |
| 2018 | $2,537 | $28,850 | $3,960 | $24,890 |
| 2017 | $2,207 | $28,850 | $3,960 | $24,890 |
| 2016 | $2,273 | $28,767 | $4,378 | $24,389 |
| 2015 | $2,255 | $28,770 | $4,380 | $24,390 |
| 2014 | $2,104 | $26,020 | $4,380 | $21,640 |
Agents Affiliated with this Home
-

Seller's Agent in 2023
Gregory Ranson
RE/MAX
(970) 227-1581
-
Christopher Fry

Buyer's Agent in 2023
Christopher Fry
RE/MAX
(970) 218-5248
1 in this area
63 Total Sales
Map
Source: IRES MLS
MLS Number: 989376
APN: 96134-27-279
- 7145 Brittany Dr
- 7114 Brittany Dr
- 7126 Crooked Arrow Ln
- 7102 Crooked Arrow Ln
- 903 Snowy Plain Rd
- 828 Crooked Creek Way
- 6802 Colony Hills Ln
- 505 Coyote Trail Dr
- 532 San Juan Dr
- 1203 Mountain Home Dr
- 6815 Antigua Dr Unit 78
- 6815 Antigua Dr Unit 76
- 1000 Battsford Cir
- 709 Crown Ridge Ln Unit 1
- 709 Crown Ridge Ln Unit 2
- 6702 Desert Willow Way Unit 3
- 0 Antigua Dr
- 6609 Desert Willow Way Unit 1
- 6720 Antigua Dr
- 6702 Antigua Dr Unit 49
- 850 Saddlebrook Ln
- 856 Saddlebrook Ln
- 844 Saddlebrook Ln
- 821 Province Rd
- 827 Province Rd
- 862 Saddlebrook Ln
- 815 Province Rd
- 833 Province Rd
- 838 Saddlebrook Ln
- 815 Saddlebrook Ln
- 809 Province Rd
- 832 Saddlebrook Ln
- 857 Saddlebrook Ln
- 839 Province Rd
- 7127 Brittany Dr
- 7121 Brittany Dr
- 826 Saddlebrook Ln
- 803 Province Rd
- 7133 Brittany Dr
- 845 Province Rd

