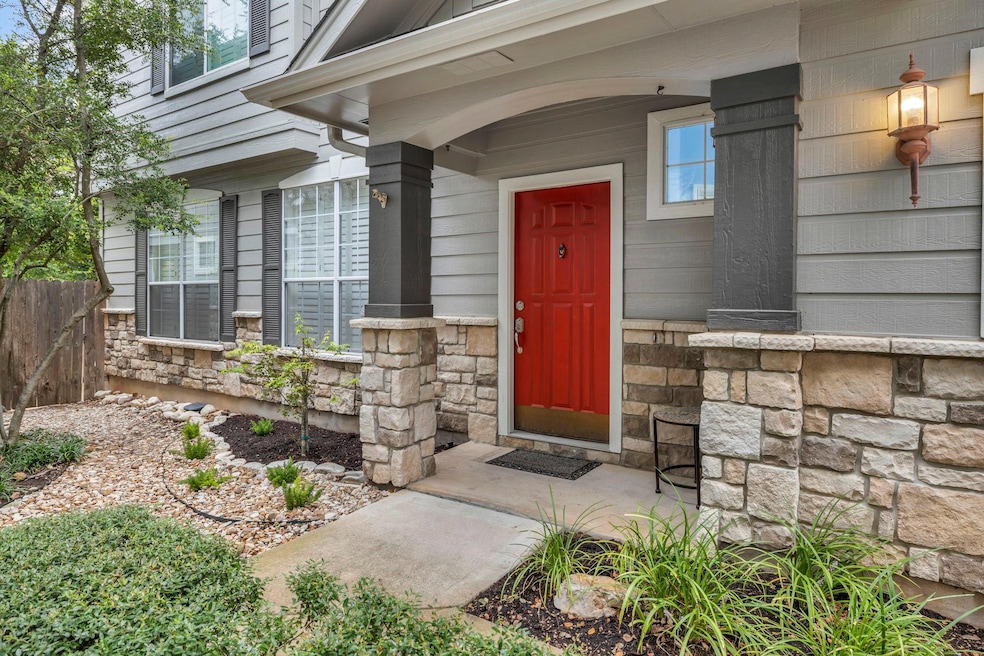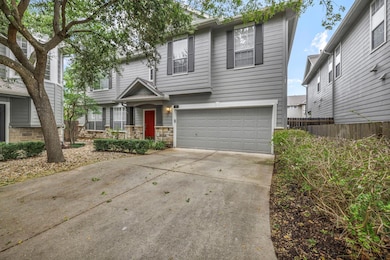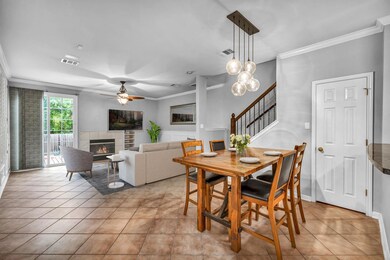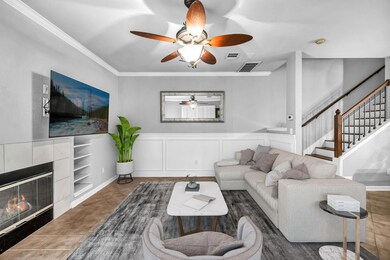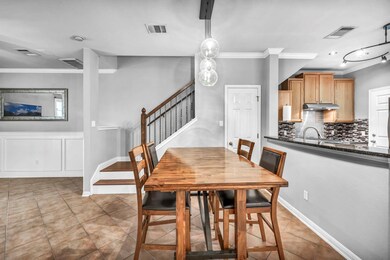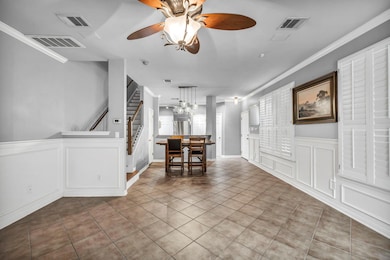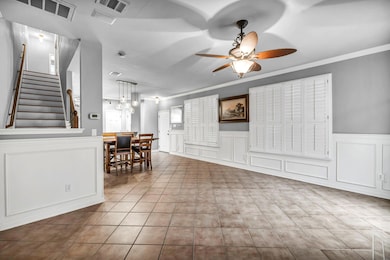
8518 Cahill Dr Unit 23 Austin, TX 78729
Anderson Mill NeighborhoodEstimated payment $2,680/month
Highlights
- Very Popular Property
- Electric Gate
- View of Trees or Woods
- Live Oak Elementary School Rated A-
- Gated Community
- Two Primary Bathrooms
About This Home
Located in the heart of Northwest Austin, this chic 3-bedroom, 2.5-bath condo offers a perfect blend of modern comfort, style, and unbeatable convenience. Nestled within a gated community and backing to a lush greenbelt, the home welcomes you with a warm ambiance and thoughtful upgrades throughout. The renovated kitchen showcases sleek finishes and modern appliances, complemented by upgraded lighting that adds a sophisticated touch throughout the home. The spacious primary suite features a custom walk-in closet with Elfa shelving and a brand-new oversized walk-in shower for a spa-like retreat. Upstairs, high-end luxury vinyl plank flooring enhances the staircase, loft, and bedrooms, with hard flooring throughout the main living areas. A versatile loft area provides an ideal space for a home office or study. The two-car garage includes custom shelving for added storage, and the home is xeriscaped for easy, eco-friendly maintenance. Enjoy outdoor living on your private patio deck, built in 2018, with freshly painted exteriors completed in 2022. The HOA maintains the front yard and sprinkler system, and community amenities include a sparkling pool. Located near major tech employers and offering quick access to 183, I-45, Parmer Lane, and 620, this turnkey property includes major appliances and offers the ideal lock-and-leave lifestyle in one of Austin’s most desirable areas.
***Bundled service pricing available for buyers. Connect with the listing agent for details.
Listing Agent
Gregory James
Redfin Corporation Brokerage Phone: (512) 710-0156 License #0659281 Listed on: 07/11/2025

Property Details
Home Type
- Condominium
Est. Annual Taxes
- $6,174
Year Built
- Built in 2002
Lot Details
- West Facing Home
- Security Fence
- Wood Fence
- Xeriscape Landscape
- Native Plants
- Permeable Paving
- Sprinkler System
- Wooded Lot
- Few Trees
- Garden
- Back Yard Fenced and Front Yard
HOA Fees
- $421 Monthly HOA Fees
Parking
- 2 Car Garage
- Lighted Parking
- Front Facing Garage
- Garage Door Opener
- Driveway
- Electric Gate
- Secured Garage or Parking
- Additional Parking
Home Design
- Slab Foundation
- Shingle Roof
- Stone Siding
- HardiePlank Type
Interior Spaces
- 1,523 Sq Ft Home
- 2-Story Property
- Open Floorplan
- Sound System
- Built-In Features
- Crown Molding
- High Ceiling
- Ceiling Fan
- Recessed Lighting
- Fireplace With Glass Doors
- Gas Fireplace
- ENERGY STAR Qualified Windows
- Plantation Shutters
- Blinds
- Window Screens
- Entrance Foyer
- Living Room with Fireplace
- Views of Woods
- Security Lights
Kitchen
- Breakfast Bar
- Self-Cleaning Convection Oven
- Free-Standing Gas Oven
- Gas Range
- Free-Standing Range
- Range Hood
- ENERGY STAR Qualified Refrigerator
- Stainless Steel Appliances
- Granite Countertops
- Instant Hot Water
Flooring
- Tile
- Vinyl
Bedrooms and Bathrooms
- 3 Bedrooms
- Walk-In Closet
- Two Primary Bathrooms
- Double Vanity
- Walk-in Shower
Laundry
- ENERGY STAR Qualified Dryer
- Washer and Dryer
- ENERGY STAR Qualified Washer
Outdoor Features
- Deck
- Exterior Lighting
- Rain Gutters
- Porch
Location
- Property is near a clubhouse
- City Lot
Schools
- Live Oak Elementary School
- Deerpark Middle School
- Mcneil High School
Utilities
- Central Heating and Cooling System
- Vented Exhaust Fan
- Heating System Uses Natural Gas
- Underground Utilities
- ENERGY STAR Qualified Water Heater
- High Speed Internet
- Phone Available
- Cable TV Available
Listing and Financial Details
- Assessor Parcel Number 16349600000023
Community Details
Overview
- Association fees include common area maintenance, insurance, landscaping, ground maintenance, parking
- Cobblestone Association
- Courtyard Hms/Cobblestone Ph 07 Subdivision
Recreation
- Community Pool
- Trails
Security
- Gated Community
- Carbon Monoxide Detectors
- Fire and Smoke Detector
Map
Home Values in the Area
Average Home Value in this Area
Tax History
| Year | Tax Paid | Tax Assessment Tax Assessment Total Assessment is a certain percentage of the fair market value that is determined by local assessors to be the total taxable value of land and additions on the property. | Land | Improvement |
|---|---|---|---|---|
| 2024 | $5,376 | $353,458 | $77,383 | $276,075 |
| 2023 | $6,331 | $340,796 | $65,854 | $274,942 |
| 2022 | $8,629 | $427,783 | $65,854 | $361,929 |
| 2021 | $6,695 | $286,220 | $44,179 | $242,041 |
| 2020 | $5,511 | $243,697 | $35,534 | $208,163 |
| 2019 | $6,013 | $258,188 | $35,913 | $222,275 |
| 2018 | $5,591 | $240,068 | $32,604 | $207,464 |
| 2017 | $5,358 | $225,806 | $32,604 | $193,202 |
| 2016 | $4,597 | $193,741 | $31,350 | $162,391 |
| 2015 | $4,627 | $192,896 | $31,350 | $161,546 |
| 2014 | $4,627 | $199,789 | $0 | $0 |
Property History
| Date | Event | Price | Change | Sq Ft Price |
|---|---|---|---|---|
| 07/11/2025 07/11/25 | For Sale | $315,000 | +57.6% | $207 / Sq Ft |
| 08/04/2014 08/04/14 | Sold | -- | -- | -- |
| 07/30/2014 07/30/14 | Pending | -- | -- | -- |
| 07/23/2014 07/23/14 | For Sale | $199,900 | -- | $131 / Sq Ft |
Purchase History
| Date | Type | Sale Price | Title Company |
|---|---|---|---|
| Personal Reps Deed | -- | None Listed On Document | |
| Warranty Deed | -- | Independence Title Company | |
| Vendors Lien | -- | Itc | |
| Vendors Lien | -- | Texas American Title Company | |
| Warranty Deed | -- | Texas American Title Company |
Mortgage History
| Date | Status | Loan Amount | Loan Type |
|---|---|---|---|
| Previous Owner | $164,250 | New Conventional | |
| Previous Owner | $185,900 | Purchase Money Mortgage |
Similar Homes in Austin, TX
Source: Unlock MLS (Austin Board of REALTORS®)
MLS Number: 6066887
APN: R429481
- 12305 Abney Dr
- 12307 Abney Dr
- 8404 Cahill Dr
- 12528 Labrador Cove
- 12532 Labrador Cove
- 12511 Tree Line Dr
- 12413 Hunters Chase Dr
- 12615 Dove Valley Trail
- 9001 Bubbling Springs Trail
- 8204 Cahill Dr
- 12711 Possum Hollow Dr
- 12604 Tree Line Dr
- 7915 Petaca Trail
- 8600 Fathom Cir Unit 1107
- 8600 Fathom Cir Unit 1303
- 12914 Leatherback Ln
- 8518 Fathom Cir Unit 110
- 8518 Fathom Cir Unit 107
- 8330 Fathom Cir Unit 404
- 12325 Los Indios Trail Unit 14
- 8518 Cahill Dr Unit 36
- 12403 Turtle Rock Rd Unit A
- 8519 Cahill Dr
- 8700 Weiser Dr Unit A
- 12306 Abney Dr Unit C
- 12505 Turtle Rock Rd Unit B
- 12314 Abney Dr Unit D
- 12406 Deer Falls Dr Unit A
- 12342 Hunters Chase Dr
- 12402 Deer Falls Dr Unit B
- 8703 Piney Point Dr Unit A
- 8804 Schick Rd Unit B
- 12407 Tree Line Dr Unit B
- 8806 Schick Rd Unit A
- 12603 Turtle Rock Rd Unit A
- 8907 Schick Rd Unit A
- 8814 Schick Rd Unit C
- 8816 Schick Rd Unit C
- 8900 Schick Rd Unit A
- 8902 Schick Rd Unit D
