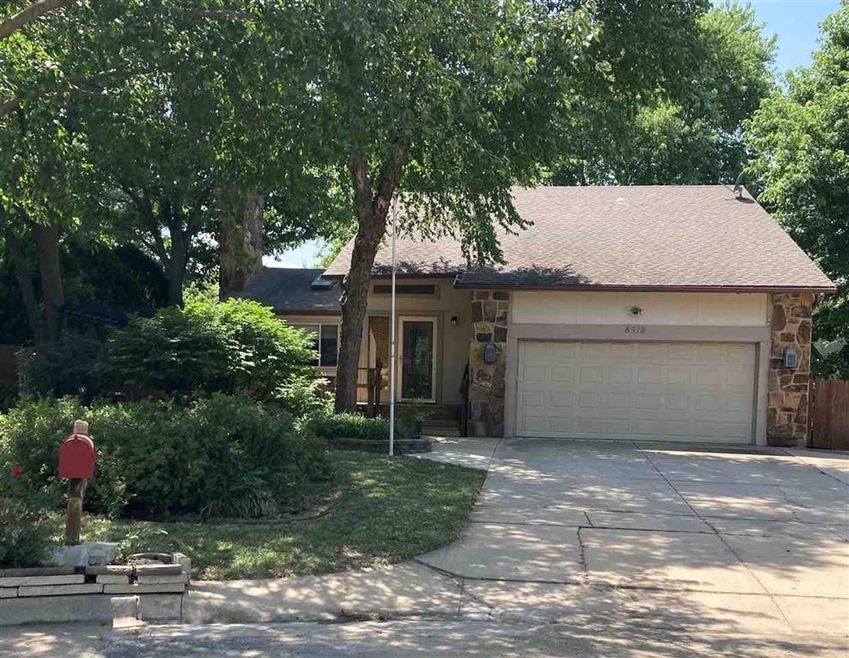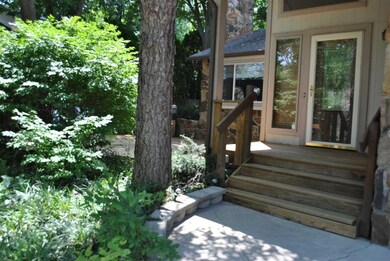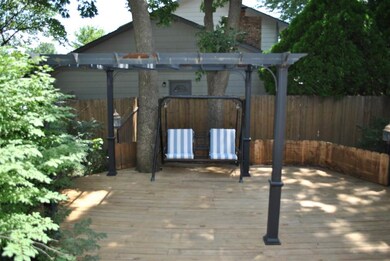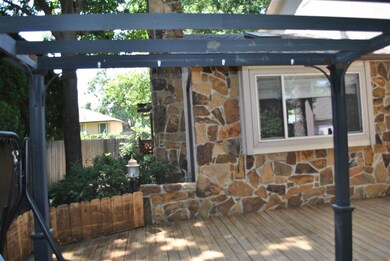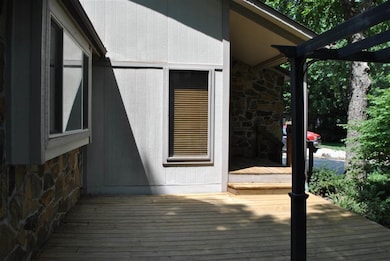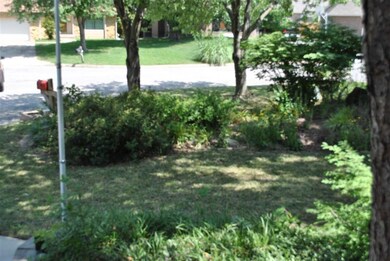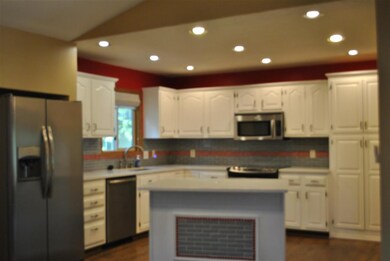
8518 E Mount Vernon Ct Wichita, KS 67207
Cedar Lakes Village NeighborhoodEstimated Value: $219,000 - $283,900
Highlights
- RV Access or Parking
- Covered Deck
- Vaulted Ceiling
- Community Lake
- Family Room with Fireplace
- Traditional Architecture
About This Home
As of October 2021How do you spell HOME? 8518 Mt. Vernon, that’s how! This fantastic 2 story home has over 3,000 sq. ft. of finished living space, 3 bedrooms, 3 baths, vaulted ceilings, skylights, AND an amazing outdoor living space located off the front porch and shaded by several mature trees. Located on a quiet cul-de-sac, this home is minutes away from McConnell Air Force Bass with easy access to Rock Road and East Kellogg. The spacious kitchen features stainless steel appliances, can lighting and Quartz Countertops! The basement has a full wet bar, complete with island and another full-sized fridge. The mechanical room in the basement offers a 2nd set of washer / dryer connections. There is also a large flex room located off of the basement family room, which is perfect for a home gym, play room or office. The upstairs main bedroom suite is HUGE, with a walk in closet and a loft space that overlooks the foyer. The loft is currently co figured for a second closet but could easily house a great home office. The 2 gas fireplaces are perfect for those chilly autumn days. The attached 2-car garage has a separate wall air condition unit, 220v outlet for tools and an insulated garage door. Alongside of the garage is a large shed and additional, gated parking space. The potential of this home cannot be expressed in words. Come check it out today!
Last Agent to Sell the Property
Platinum Realty LLC License #00243423 Listed on: 07/25/2021

Home Details
Home Type
- Single Family
Est. Annual Taxes
- $2,415
Year Built
- Built in 1981
Lot Details
- 8,591 Sq Ft Lot
- Cul-De-Sac
- Sprinkler System
HOA Fees
- $12 Monthly HOA Fees
Home Design
- Traditional Architecture
- Frame Construction
- Composition Roof
Interior Spaces
- 1.5-Story Property
- Wet Bar
- Vaulted Ceiling
- Ceiling Fan
- Skylights
- Multiple Fireplaces
- Wood Burning Fireplace
- Fireplace Features Blower Fan
- Gas Fireplace
- Window Treatments
- Family Room with Fireplace
- Living Room with Fireplace
- Formal Dining Room
- Laundry on main level
Kitchen
- Breakfast Bar
- Oven or Range
- Electric Cooktop
- Microwave
- Dishwasher
- Kitchen Island
- Trash Compactor
- Disposal
Bedrooms and Bathrooms
- 3 Bedrooms
- En-Suite Primary Bedroom
- Walk-In Closet
- 3 Full Bathrooms
- Dual Vanity Sinks in Primary Bathroom
- Shower Only
Finished Basement
- Basement Fills Entire Space Under The House
- Kitchen in Basement
- Finished Basement Bathroom
- Laundry in Basement
- Basement Windows
Home Security
- Security Lights
- Storm Doors
Parking
- 2 Car Attached Garage
- Garage Door Opener
- RV Access or Parking
Outdoor Features
- Covered Deck
- Outdoor Storage
- Rain Gutters
Schools
- Beech Elementary School
- Curtis Middle School
- Southeast High School
Utilities
- Forced Air Zoned Heating and Cooling System
- Heating System Uses Gas
Community Details
- $125 HOA Transfer Fee
- Cedar Lake Village Subdivision
- Community Lake
Listing and Financial Details
- Assessor Parcel Number 11932-0230205600
Ownership History
Purchase Details
Home Financials for this Owner
Home Financials are based on the most recent Mortgage that was taken out on this home.Purchase Details
Home Financials for this Owner
Home Financials are based on the most recent Mortgage that was taken out on this home.Purchase Details
Home Financials for this Owner
Home Financials are based on the most recent Mortgage that was taken out on this home.Purchase Details
Home Financials for this Owner
Home Financials are based on the most recent Mortgage that was taken out on this home.Similar Homes in the area
Home Values in the Area
Average Home Value in this Area
Purchase History
| Date | Buyer | Sale Price | Title Company |
|---|---|---|---|
| Baggett Daniel | -- | Security 1St Title Llc | |
| Baggett Daniel | -- | Security 1St Title | |
| Daigneault Joseph A | -- | Security 1St Title | |
| Ratzlaff Phyllis M | -- | Security 1St Title | |
| Downey Charles S | -- | Columbian Natl Title Ins Co |
Mortgage History
| Date | Status | Borrower | Loan Amount |
|---|---|---|---|
| Open | Baggett Daniel | $232,215 | |
| Closed | Baggett Daniel | $232,215 | |
| Previous Owner | Daigneault Joseph A | $189,488 | |
| Previous Owner | Ratzlaff Phyllis M | $40,000 | |
| Previous Owner | Downey Charles S | $100,000 | |
| Previous Owner | Downey Charles S | $29,000 |
Property History
| Date | Event | Price | Change | Sq Ft Price |
|---|---|---|---|---|
| 10/12/2021 10/12/21 | Sold | -- | -- | -- |
| 09/07/2021 09/07/21 | Pending | -- | -- | -- |
| 08/24/2021 08/24/21 | For Sale | $239,500 | 0.0% | $78 / Sq Ft |
| 08/24/2021 08/24/21 | Off Market | -- | -- | -- |
| 08/24/2021 08/24/21 | Price Changed | $239,500 | +11.4% | $78 / Sq Ft |
| 08/03/2021 08/03/21 | Pending | -- | -- | -- |
| 07/29/2021 07/29/21 | For Sale | $215,000 | 0.0% | $70 / Sq Ft |
| 07/26/2021 07/26/21 | Pending | -- | -- | -- |
| 07/25/2021 07/25/21 | For Sale | $215,000 | +13.2% | $70 / Sq Ft |
| 05/09/2018 05/09/18 | Sold | -- | -- | -- |
| 04/08/2018 04/08/18 | Pending | -- | -- | -- |
| 03/22/2018 03/22/18 | For Sale | $189,900 | +11.8% | $62 / Sq Ft |
| 08/31/2016 08/31/16 | Sold | -- | -- | -- |
| 07/30/2016 07/30/16 | Pending | -- | -- | -- |
| 04/07/2016 04/07/16 | For Sale | $169,900 | -- | $56 / Sq Ft |
Tax History Compared to Growth
Tax History
| Year | Tax Paid | Tax Assessment Tax Assessment Total Assessment is a certain percentage of the fair market value that is determined by local assessors to be the total taxable value of land and additions on the property. | Land | Improvement |
|---|---|---|---|---|
| 2023 | $3,147 | $28,969 | $4,359 | $24,610 |
| 2022 | $2,842 | $25,415 | $4,117 | $21,298 |
| 2021 | $2,624 | $22,922 | $2,668 | $20,254 |
| 2020 | $2,422 | $21,103 | $2,668 | $18,435 |
| 2019 | $2,249 | $19,585 | $2,668 | $16,917 |
| 2018 | $2,188 | $19,010 | $2,231 | $16,779 |
| 2017 | $2,083 | $0 | $0 | $0 |
| 2016 | $1,567 | $0 | $0 | $0 |
| 2015 | -- | $0 | $0 | $0 |
| 2014 | -- | $0 | $0 | $0 |
Agents Affiliated with this Home
-
Kristina Horth

Seller's Agent in 2021
Kristina Horth
Platinum Realty LLC
(316) 730-8566
1 in this area
7 Total Sales
-
Bryce Jones

Buyer's Agent in 2021
Bryce Jones
Berkshire Hathaway PenFed Realty
(316) 641-0878
1 in this area
235 Total Sales
-
Gary Benjamin

Seller's Agent in 2018
Gary Benjamin
Berkshire Hathaway PenFed Realty
(316) 207-9112
115 Total Sales
-
Ronda Tackett

Seller's Agent in 2016
Ronda Tackett
J.P. Weigand & Sons
(316) 214-3313
62 Total Sales
Map
Source: South Central Kansas MLS
MLS Number: 599690
APN: 119-32-0-23-02-056.00
- 8616 E Longlake St
- 8406 E Lakeland Cir
- 1950 S Capri Ln
- 2033 S Lori Ln
- 1803 S White Oak Cir
- 1923 S White Oak Dr
- 1717 S Cypress St
- 8419 E Harry St
- 8201 E Harry St
- 8712 E Parkmont Dr
- 12954 E Blake St
- 12948 E Blake St
- 12942 E Blake St
- 12936 E Blake St
- 12803 E Blake St
- 8719 E Boston St
- 8949 E Blake Ct
- 2408 S Capri Ln
- 8137 E Zimmerly St
- 1830 S Stacey St
- 8518 E Mount Vernon Ct
- 8522 E Mount Vernon Ct
- 8514 E Mount Vernon Ct
- 8442 E Mount Vernon Ct
- 8446 E Mount Vernon Ct
- 8450 E Mount Vernon Ct
- 8528 E Mount Vernon Ct
- 8510 E Mount Vernon Ct
- 8438 E Mount Vernon Ct
- 8454 E Mount Vernon Ct
- 8532 E Mount Vernon Ct
- 8542 E Mount Vernon Ct
- 8538 E Mount Vernon Ct
- 8506 E Mount Vernon Ct
- 8548 E Mount Vernon Ct
- 8458 E Mount Vernon Ct
- 8434 E Mount Vernon Ct
- 8422 E Mount Vernon Ct
- 8418 E Mount Vernon Ct
- 8552 E Mount Vernon Ct
