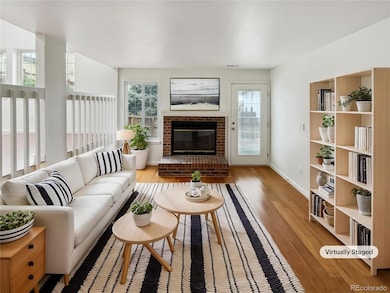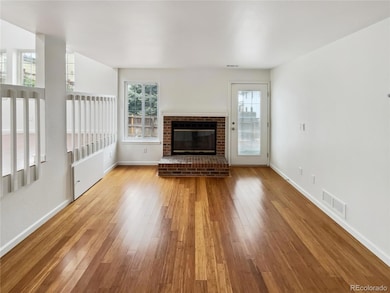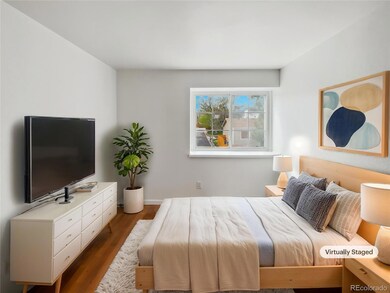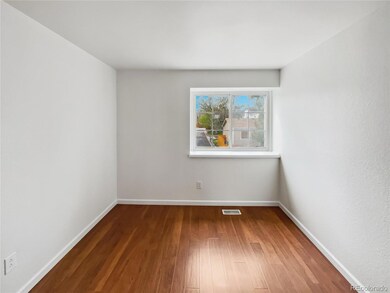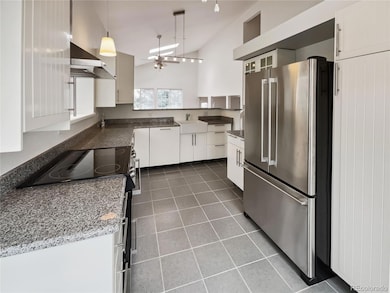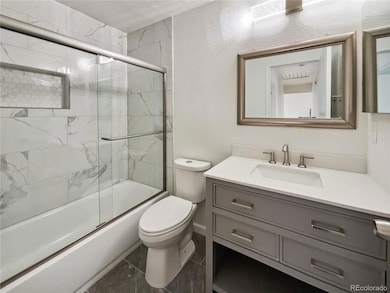8536 S Upham Way Littleton, CO 80128
Cay at Marina Pointe NeighborhoodEstimated payment $3,176/month
Highlights
- 1 Fireplace
- 2 Car Attached Garage
- Forced Air Heating and Cooling System
- Columbine High School Rated A
- Living Room
- Wood Siding
About This Home
Included 100-Day Home Warranty with buyer activation.Seller may consider buyer concessions if made in an offer. This 3 bedroom, 2.5 bath Littleton home features a thoughtful split floor plan and vaulted ceilings that lift the main living spaces. The updated kitchen shines with granite counters and stainless appliances, flowing naturally to dining and living areas for effortless everyday routines. Head outside to an inviting back patio framed by garden beds and a fenced yard, perfect for morning coffee, weekend grilling, and playtime. Downstairs, a fireplace sets the scene for movie nights and snowy-day lounging. A 2-car garage keeps cars and gear neatly stowed. Adventure is right nearby: Chatfield Reservoir, the Denver Botanic Gardens for seasonal strolls, and Deer Creek Canyon Park for hike-and-ride days - all with quick access to C-470. Warm, welcoming, and move-in ready, this Littleton home fits the way you live.
Listing Agent
Opendoor Brokerage LLC Brokerage Email: lisa@opendoor.com,888-352-7075 License #100098173 Listed on: 05/08/2025

Co-Listing Agent
Opendoor Brokerage LLC Brokerage Email: lisa@opendoor.com,888-352-7075 License #100084881
Open House Schedule
-
Monday, November 17, 20258:00 am to 7:00 pm11/17/2025 8:00:00 AM +00:0011/17/2025 7:00:00 PM +00:00Agent will not be present at open houseAdd to Calendar
-
Tuesday, November 18, 20258:00 am to 7:00 pm11/18/2025 8:00:00 AM +00:0011/18/2025 7:00:00 PM +00:00Agent will not be present at open houseAdd to Calendar
Home Details
Home Type
- Single Family
Est. Annual Taxes
- $3,320
Year Built
- Built in 1986
Lot Details
- 3,485 Sq Ft Lot
- Property is zoned P-D
HOA Fees
Parking
- 2 Car Attached Garage
Home Design
- Composition Roof
- Wood Siding
- Vinyl Siding
Interior Spaces
- 1,560 Sq Ft Home
- Multi-Level Property
- 1 Fireplace
- Living Room
- Laminate Flooring
- Dishwasher
Bedrooms and Bathrooms
- 3 Bedrooms
Schools
- Columbine Hills Elementary School
- Ken Caryl Middle School
- Columbine High School
Utilities
- Forced Air Heating and Cooling System
- Heating System Uses Natural Gas
Community Details
- Marina Pointe Cove Association, Phone Number (303) 985-9623
- Marina Pointe Council, Inc Association, Phone Number (303) 482-2213
- Marina Pointe Flg #3 Subdivision
Listing and Financial Details
- Exclusions: Alarm and Kwikset lock do not convey.
- Property held in a trust
- Assessor Parcel Number 079979
Map
Home Values in the Area
Average Home Value in this Area
Tax History
| Year | Tax Paid | Tax Assessment Tax Assessment Total Assessment is a certain percentage of the fair market value that is determined by local assessors to be the total taxable value of land and additions on the property. | Land | Improvement |
|---|---|---|---|---|
| 2024 | $3,142 | $33,503 | $6,659 | $26,844 |
| 2023 | $3,142 | $33,503 | $6,659 | $26,844 |
| 2022 | $2,703 | $26,759 | $5,980 | $20,779 |
| 2021 | $3,066 | $27,529 | $6,152 | $21,377 |
| 2020 | $2,426 | $24,490 | $4,775 | $19,715 |
| 2019 | $2,715 | $24,490 | $4,775 | $19,715 |
| 2018 | $2,054 | $20,953 | $4,644 | $16,309 |
| 2017 | $2,001 | $20,953 | $4,644 | $16,309 |
| 2016 | $2,236 | $19,688 | $5,543 | $14,145 |
| 2015 | $1,750 | $19,688 | $5,543 | $14,145 |
| 2014 | $2,084 | $16,553 | $4,478 | $12,075 |
Property History
| Date | Event | Price | List to Sale | Price per Sq Ft |
|---|---|---|---|---|
| 10/18/2025 10/18/25 | For Sale | $530,000 | 0.0% | $340 / Sq Ft |
| 09/22/2025 09/22/25 | Off Market | $530,000 | -- | -- |
| 09/22/2025 09/22/25 | Pending | -- | -- | -- |
| 09/18/2025 09/18/25 | Price Changed | $530,000 | -1.3% | $340 / Sq Ft |
| 08/21/2025 08/21/25 | Price Changed | $537,000 | -0.9% | $344 / Sq Ft |
| 07/31/2025 07/31/25 | Price Changed | $542,000 | -0.9% | $347 / Sq Ft |
| 07/15/2025 07/15/25 | For Sale | $547,000 | 0.0% | $351 / Sq Ft |
| 07/06/2025 07/06/25 | Off Market | $547,000 | -- | -- |
| 06/19/2025 06/19/25 | Price Changed | $547,000 | -0.5% | $351 / Sq Ft |
| 06/05/2025 06/05/25 | Price Changed | $550,000 | -2.1% | $353 / Sq Ft |
| 05/22/2025 05/22/25 | Price Changed | $562,000 | -2.3% | $360 / Sq Ft |
| 05/08/2025 05/08/25 | For Sale | $575,000 | -- | $369 / Sq Ft |
Purchase History
| Date | Type | Sale Price | Title Company |
|---|---|---|---|
| Warranty Deed | $521,700 | Os National Title | |
| Warranty Deed | $221,000 | First American | |
| Interfamily Deed Transfer | -- | -- | |
| Warranty Deed | $181,000 | First American Heritage Titl | |
| Warranty Deed | $140,700 | -- | |
| Warranty Deed | $127,500 | First American Heritage Titl |
Mortgage History
| Date | Status | Loan Amount | Loan Type |
|---|---|---|---|
| Previous Owner | $216,997 | FHA | |
| Previous Owner | $185,237 | FHA | |
| Previous Owner | $179,798 | FHA | |
| Previous Owner | $138,383 | FHA | |
| Previous Owner | $97,500 | No Value Available |
Source: REcolorado®
MLS Number: 2730008
APN: 69-021-06-020
- 8547 S Upham Way
- 8337 S Upham Way Unit 209
- 8337 S Upham Way Unit 211
- 8321 S Upham Way Unit 2208
- 8361 S Upham Way Unit 209
- 8371 S Upham Way Unit 208
- 8371 S Upham Way Unit 207
- 8346 S Reed St
- 7667 W Brook Dr
- 8674 S Yukon St
- 8595 S Yarrow St
- 8705 S Yarrow St
- 7740 W Phillips Ave
- 8129 S Yukon St
- 8700 S Ammons St
- 8145 S Zephyr Way
- 8160 W Phillips Ave
- 8165 W Stene Dr
- 6432 W Alder Ave
- 7944 S Webster St
- 8521 S Upham Way
- 8495 S Upham Way
- 8307-8347 S Reed St
- 8567 W Remington Ave
- 6591 W Elmhurst Ave
- 7748 W Ken Caryl Place
- 7748 W Ken Caryl Place
- 7748 W Ken Caryl Place
- 9617 W Chatfield Ave Unit E
- 8214 W Ken Caryl Place
- 8412 S Holland Ct Unit 207
- 9600 W Chatfield Ave
- 9644 W Chatfield Ave Unit A
- 9536 W Avalon Dr
- 7501 S Utica Dr
- 4560 W Mineral Dr
- 5221 W Rowland Place
- 6748 S Webster St
- 8827 W Plymouth Ave
- 5290 W Plymouth Dr

