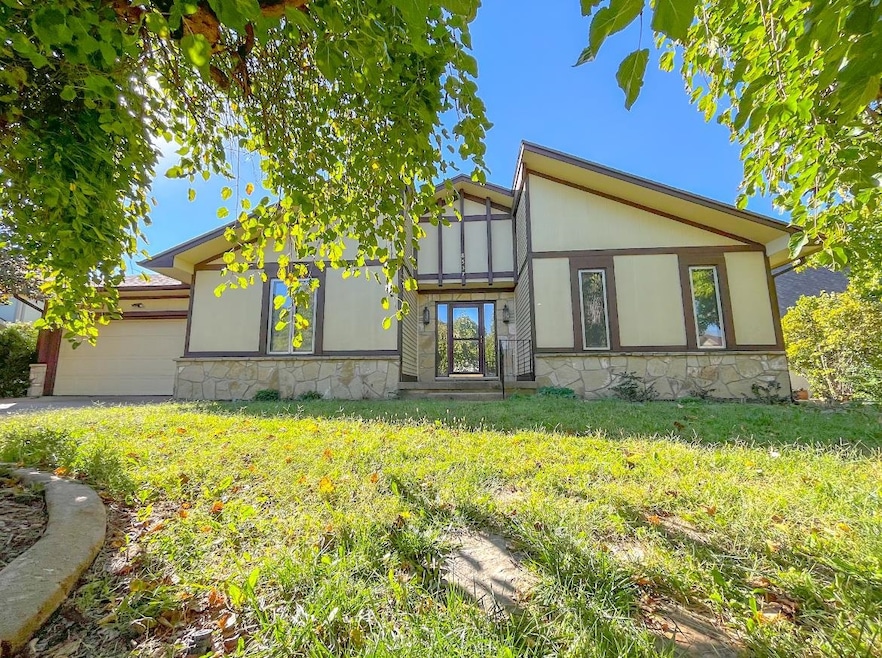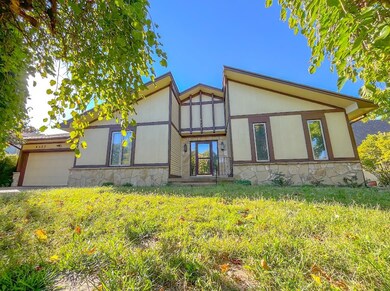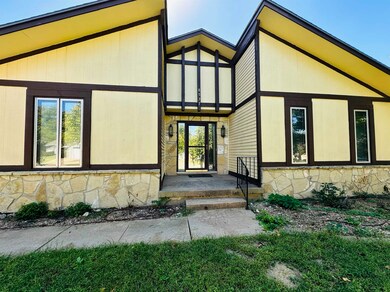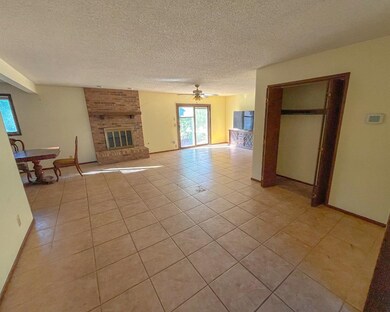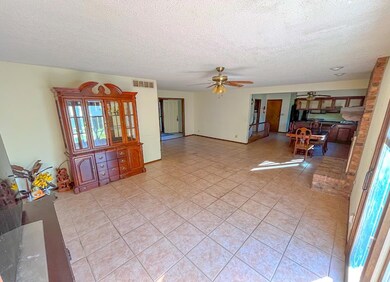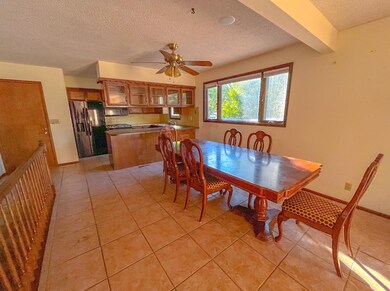
8537 E Longlake St Wichita, KS 67207
Cedar Lakes Village NeighborhoodHighlights
- Docks
- Sun or Florida Room
- Formal Dining Room
- Deck
- Covered patio or porch
- 2 Car Attached Garage
About This Home
As of December 2024Incredible Opportunity in Cedar Lake Village! Welcome to your next project! This charming 3-bedroom, 3-bathroom home is nestled in the desirable Cedar Lake Village, conveniently located near E. Harry and S. Rock Rd. With a little love and some updates, this property has the potential to become your dream home. Enjoy the best of both worlds: city amenities and tranquil living with open spaces, greenbelts, and a picturesque lake at your doorstep. Step outside to a Trex back deck with direct access to the lake, complete with a dock and surrounded by mature trees. Inside, you’ll find a spacious foyer leading into a large living/dining/kitchen area, perfect for entertaining. Cozy up by the fireplace or slide open the doors to the deck for seamless indoor-outdoor living. The main floor features two bedrooms, including a primary suite with an ensuite bathroom. A full bathroom is conveniently located next to the second bedroom, and the laundry room with storage is just off the kitchen. The finished basement is a fantastic bonus, featuring a large family/rec room ideal for games, plus another bedroom and full bathroom. You’ll also find two additional storage rooms and a sunroom with access to the backyard. With a new roof added in 2018 and a unique floor plan, this home is a must-see! Don’t miss out on this incredible opportunity. Property offered, “as is where is” condition.
Home Details
Home Type
- Single Family
Est. Annual Taxes
- $2,877
Year Built
- Built in 1977
HOA Fees
- $12 Monthly HOA Fees
Parking
- 2 Car Attached Garage
Home Design
- Composition Roof
Interior Spaces
- 1-Story Property
- Living Room
- Formal Dining Room
- Sun or Florida Room
- Walk-Out Basement
- Security Lights
Kitchen
- Oven or Range
- Dishwasher
- Disposal
Flooring
- Carpet
- Tile
Bedrooms and Bathrooms
- 3 Bedrooms
- 3 Full Bathrooms
Outdoor Features
- Docks
- Deck
- Covered patio or porch
Schools
- Beech Elementary School
- Southeast High School
Additional Features
- 9,583 Sq Ft Lot
- Forced Air Heating and Cooling System
Community Details
- Association fees include gen. upkeep for common ar
- Cedar Lake Village Subdivision
Listing and Financial Details
- Assessor Parcel Number 119-32-0-24-02-004.00
Ownership History
Purchase Details
Home Financials for this Owner
Home Financials are based on the most recent Mortgage that was taken out on this home.Purchase Details
Home Financials for this Owner
Home Financials are based on the most recent Mortgage that was taken out on this home.Purchase Details
Home Financials for this Owner
Home Financials are based on the most recent Mortgage that was taken out on this home.Purchase Details
Home Financials for this Owner
Home Financials are based on the most recent Mortgage that was taken out on this home.Purchase Details
Similar Homes in the area
Home Values in the Area
Average Home Value in this Area
Purchase History
| Date | Type | Sale Price | Title Company |
|---|---|---|---|
| Warranty Deed | -- | Security 1St Title | |
| Warranty Deed | -- | Security 1St Title | |
| Warranty Deed | -- | Security 1St Title | |
| Deed | $126,775 | -- | |
| Interfamily Deed Transfer | -- | -- |
Mortgage History
| Date | Status | Loan Amount | Loan Type |
|---|---|---|---|
| Open | $220,400 | New Conventional | |
| Previous Owner | $198,550 | New Conventional | |
| Previous Owner | $145,238 | New Conventional | |
| Previous Owner | $88,900 | New Conventional | |
| Previous Owner | $101,420 | No Value Available |
Property History
| Date | Event | Price | Change | Sq Ft Price |
|---|---|---|---|---|
| 12/09/2024 12/09/24 | Sold | -- | -- | -- |
| 10/22/2024 10/22/24 | Pending | -- | -- | -- |
| 09/30/2024 09/30/24 | For Sale | $245,000 | +17.2% | $104 / Sq Ft |
| 04/10/2023 04/10/23 | Sold | -- | -- | -- |
| 03/09/2023 03/09/23 | Pending | -- | -- | -- |
| 02/13/2023 02/13/23 | For Sale | $209,000 | +31.4% | $89 / Sq Ft |
| 03/17/2014 03/17/14 | Sold | -- | -- | -- |
| 02/19/2014 02/19/14 | Pending | -- | -- | -- |
| 10/11/2013 10/11/13 | For Sale | $159,000 | -- | $68 / Sq Ft |
Tax History Compared to Growth
Tax History
| Year | Tax Paid | Tax Assessment Tax Assessment Total Assessment is a certain percentage of the fair market value that is determined by local assessors to be the total taxable value of land and additions on the property. | Land | Improvement |
|---|---|---|---|---|
| 2023 | $2,786 | $25,818 | $5,520 | $20,298 |
| 2022 | $2,636 | $23,622 | $5,210 | $18,412 |
| 2021 | $2,478 | $21,667 | $3,232 | $18,435 |
| 2020 | $2,391 | $20,836 | $3,232 | $17,604 |
| 2019 | $2,233 | $19,447 | $3,232 | $16,215 |
| 2018 | $2,052 | $17,848 | $2,737 | $15,111 |
| 2017 | $1,954 | $0 | $0 | $0 |
| 2016 | $1,951 | $0 | $0 | $0 |
| 2015 | $2,095 | $0 | $0 | $0 |
| 2014 | $2,053 | $0 | $0 | $0 |
Agents Affiliated with this Home
-
Brian McNicol

Seller's Agent in 2024
Brian McNicol
Heritage 1st Realty
(316) 512-0100
1 in this area
13 Total Sales
-
Andrew Jones
A
Seller's Agent in 2023
Andrew Jones
McCurdy Real Estate & Auction, LLC
(316) 323-2790
1 in this area
90 Total Sales
-
Isaac Klingman

Seller Co-Listing Agent in 2023
Isaac Klingman
McCurdy Real Estate & Auction, LLC
(316) 290-9452
2 in this area
490 Total Sales
-
Penny Wright

Seller's Agent in 2014
Penny Wright
Berkshire Hathaway PenFed Realty
(316) 393-8591
22 Total Sales
-
A
Seller Co-Listing Agent in 2014
Ashley Furman
Berkshire Hathaway PenFed Realty
-

Buyer's Agent in 2014
Don Edwards
Compass Point LLC
(316) 409-1910
Map
Source: South Central Kansas MLS
MLS Number: 645352
APN: 119-32-0-24-02-004.00
- 8616 E Longlake St
- 8406 E Lakeland Cir
- 1803 S White Oak Cir
- 1950 S Capri Ln
- 1717 S Cypress St
- 8419 E Harry St
- 8201 E Harry St
- 1923 S White Oak Dr
- 2033 S Lori Ln
- 8719 E Boston St
- 8137 E Zimmerly St
- 8712 E Parkmont Dr
- 1133 S Breckenridge Ct
- 1830 S Stacey St
- 1759 S Webb Rd
- 1017 S Dalton Dr
- 1014 S Burrus St
- 12954 E Blake St
- 12948 E Blake St
- 12942 E Blake St
