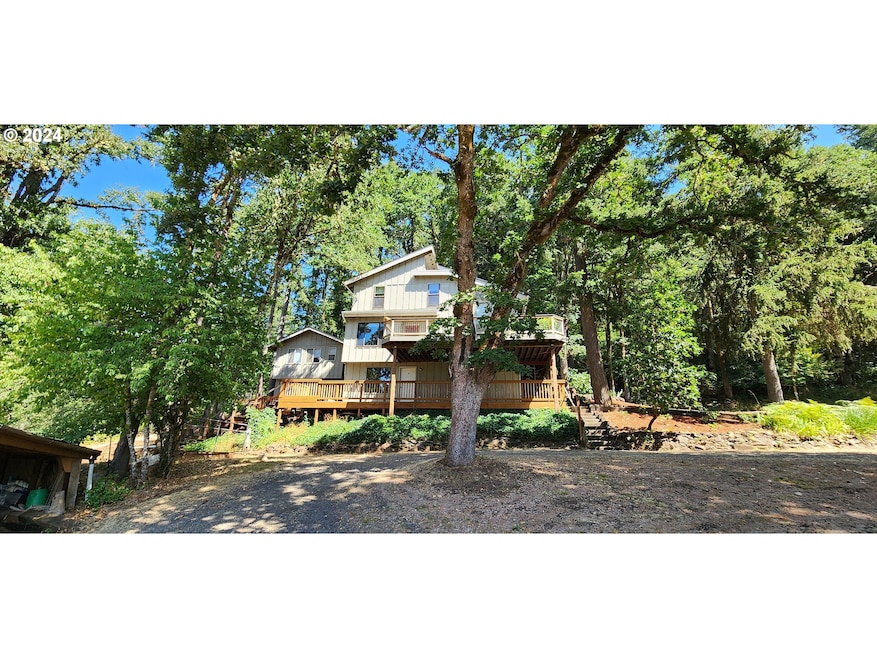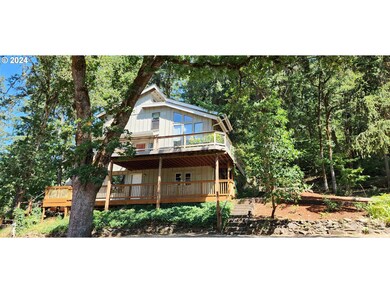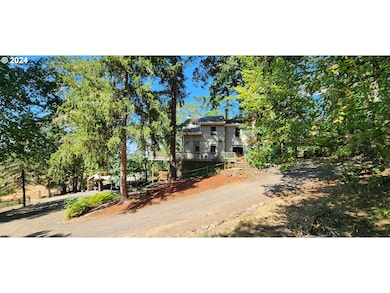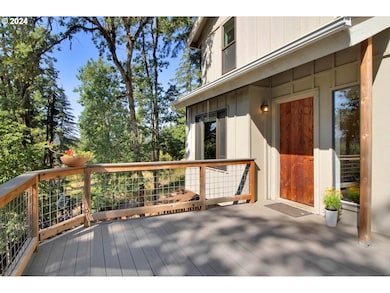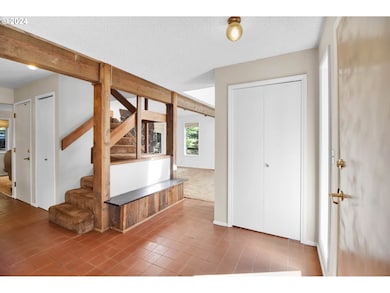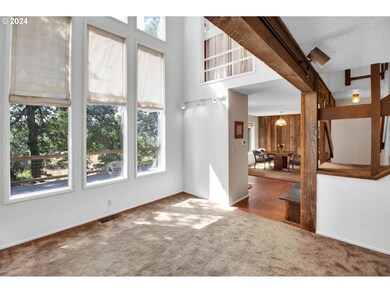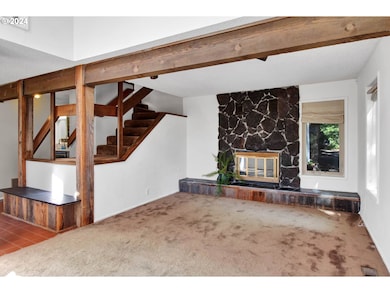Price reduced $25,000. Set your appointment to tour this sunset view PNW opportunity, with a guest studio that will accommodate you, your guests or hobbies and it's full of potential! This easy to tour 7 +/- acre bucolic property is peaceful and picturesque. The modern lines of the custom, treehouse style, window-filled home, enhanced with expansive composite and wood decks are complemented by a grrrreat newer guest studio / home office! Plans have been drawn to demonstrate how this could become a main floor, primary ensuite wing of the main house! Amenities begin with: two heat pumps, a newer roof, SS kitchen appliances, a total of 3 1/2 baths, a spacious laundry room, two mud room entrances, various newer windows, ETC.! Take a seat on the expansive decks to overlook the fenced garden area, koi pond, a barn and cross fenced pasture highlighted by a spring fed pond, a seasonal creek and gorgeous trees. There are dedicated shop and storage spaces galore! Privacy and potential to raise livestock, horses, farm or enjoy hobbies in the workshop await. This property is nestled at the base of the gorgeous Applewood subdivision, located just a few minutes from town, Crow & 4j schools, community centers, wineries & more. There is time to close and move in, before year end! Make your offer!

