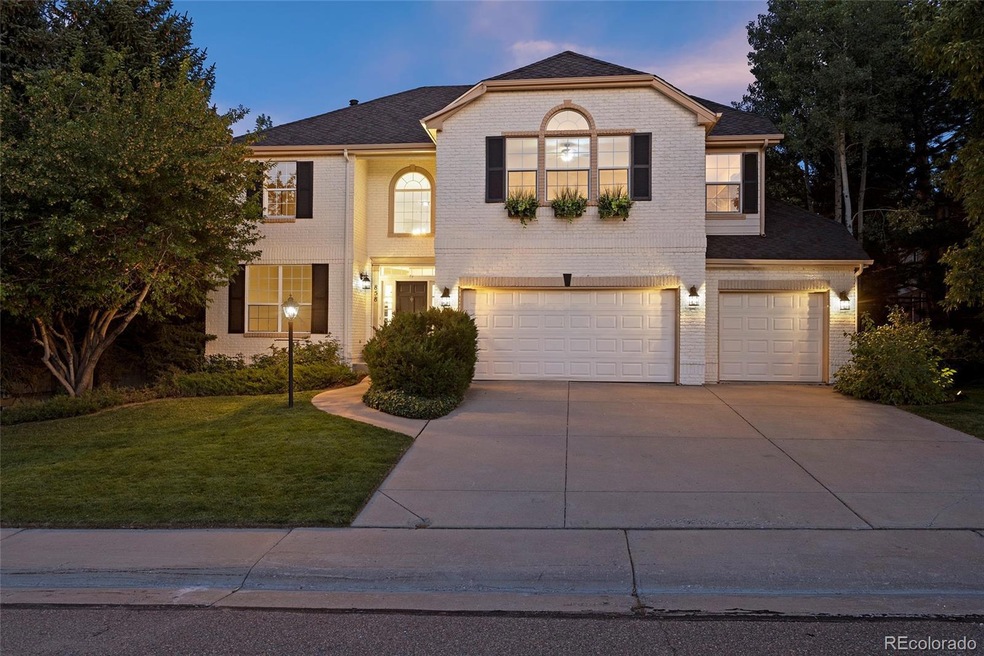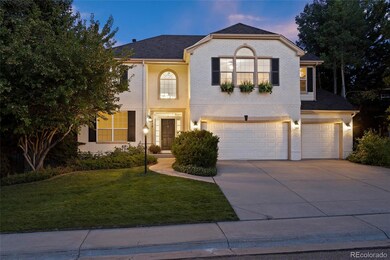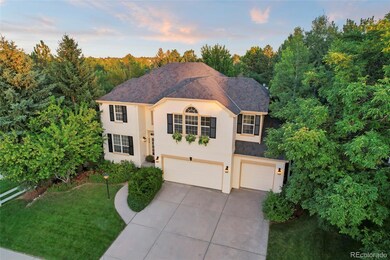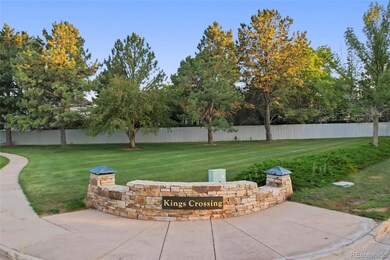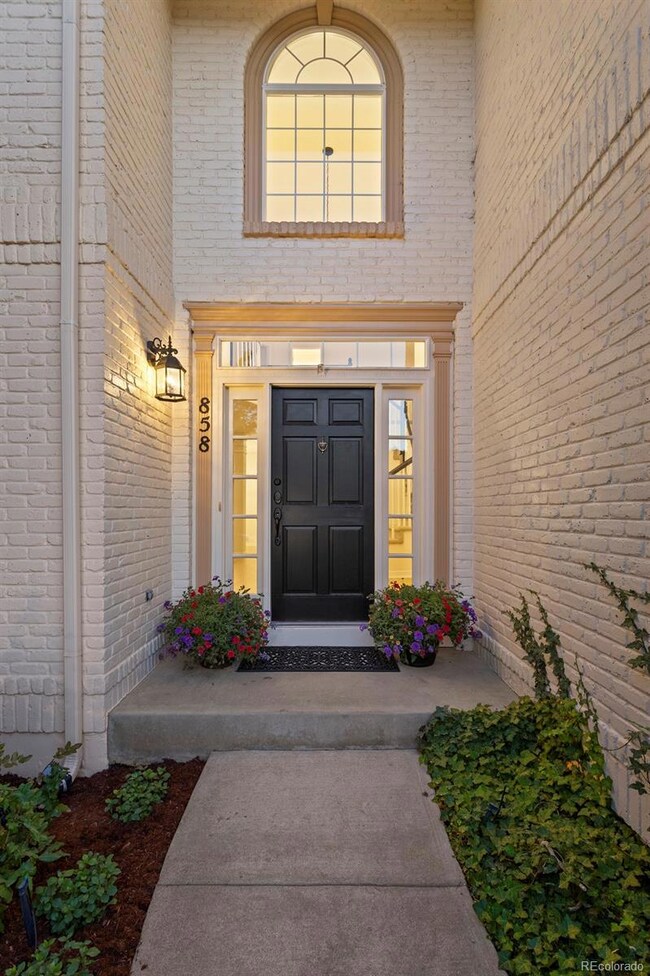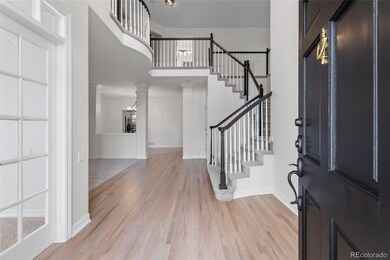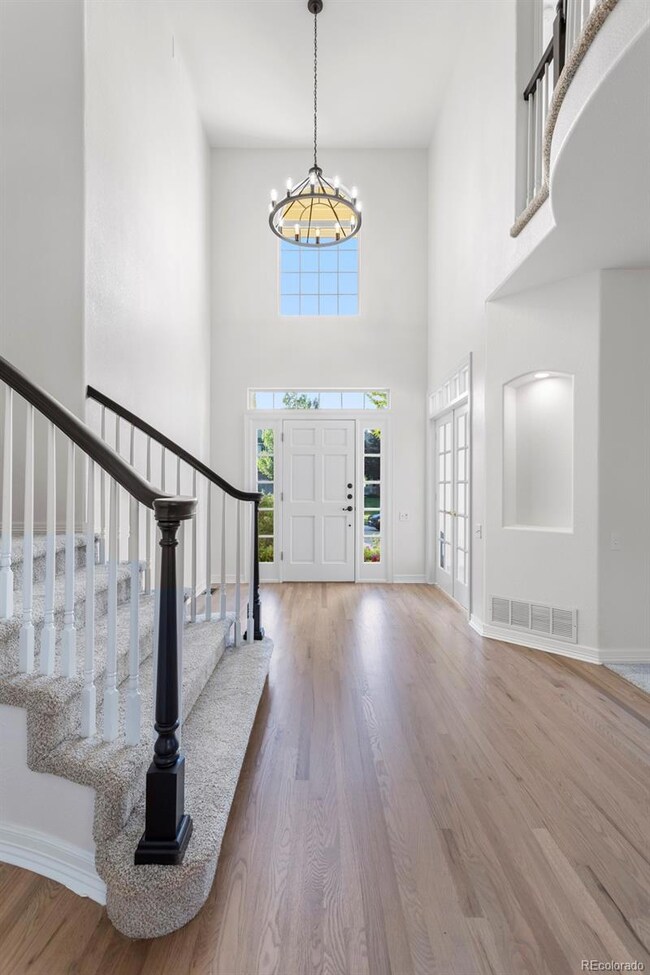
858 Brixham Place Castle Pines, CO 80108
Estimated Value: $1,000,920 - $1,107,000
Highlights
- Clubhouse
- Wood Flooring
- Private Yard
- Buffalo Ridge Elementary School Rated A-
- Granite Countertops
- Community Pool
About This Home
As of September 2022You will not believe this charming, newly renovated Castle Pines home! This lovely two story Writer home has oodles of curb appeal, and has been recently updated. Step into this turn key home with its brand new central A/C, new carpet, paint, lighting, newly refinished hardwood floors, and new tile. The bright, open floorplan includes large windows, a main floor study, plus 4 beds, 4 baths and a 3 car garage. The main level includes an office, formal dining, formal living, and family room with cozy fireplace. Walk upstairs to the 4 large bedrooms and 4 baths. Step outside into the fabulous and inviting private back yard with it's mature landscaping and patio with a large, lovely awning. This home has a fantastic location situated on a cul-de-sac which is walking distance to the pool, pickleball/tennis courts, schools, golf and shopping! Great I-25 Access, approximately 40 min to Downtown and DIA, 15 minutes to DTC park meadows/light rail area, 7 minutes to wonderful Castle Rock restaurants , Whole Foods, outlet shops and so much more. King Soopers grocery is just 5 minutes away.
Last Agent to Sell the Property
LIV Sotheby's International Realty License #040009183 Listed on: 08/11/2022

Home Details
Home Type
- Single Family
Est. Annual Taxes
- $4,524
Year Built
- Built in 1995 | Remodeled
Lot Details
- 0.26 Acre Lot
- Property is Fully Fenced
- Private Yard
HOA Fees
- $90 Monthly HOA Fees
Parking
- 3 Car Attached Garage
Home Design
- Brick Exterior Construction
- Frame Construction
- Wood Roof
- Composition Roof
Interior Spaces
- 2-Story Property
- Ceiling Fan
- Family Room with Fireplace
- Unfinished Basement
Kitchen
- Dishwasher
- Kitchen Island
- Granite Countertops
Flooring
- Wood
- Carpet
- Tile
Bedrooms and Bathrooms
- 4 Bedrooms
- Walk-In Closet
Laundry
- Dryer
- Washer
Schools
- Buffalo Ridge Elementary School
- Rocky Heights Middle School
- Rock Canyon High School
Additional Features
- Patio
- Forced Air Heating and Cooling System
Listing and Financial Details
- Exclusions: Seller`s personal property
- Assessor Parcel Number R0333343
Community Details
Overview
- Association fees include recycling, trash
- Hg Management Association, Phone Number (303) 804-9800
- Visit Association Website
- Castle Pines North Subdivision
- The community has rules related to covenants, conditions, and restrictions
Amenities
- Clubhouse
Recreation
- Tennis Courts
- Community Pool
Ownership History
Purchase Details
Home Financials for this Owner
Home Financials are based on the most recent Mortgage that was taken out on this home.Purchase Details
Purchase Details
Home Financials for this Owner
Home Financials are based on the most recent Mortgage that was taken out on this home.Purchase Details
Home Financials for this Owner
Home Financials are based on the most recent Mortgage that was taken out on this home.Purchase Details
Similar Homes in Castle Pines, CO
Home Values in the Area
Average Home Value in this Area
Purchase History
| Date | Buyer | Sale Price | Title Company |
|---|---|---|---|
| Spanbauer Dalton | -- | Link Title | |
| Dalton Spanbauer Revocable Trust | -- | None Listed On Document | |
| Spanbauer Dalton | $970,000 | Land Title | |
| Hernandez Gilbert R | $303,219 | Land Title | |
| Writer Homes Inc | -- | -- |
Mortgage History
| Date | Status | Borrower | Loan Amount |
|---|---|---|---|
| Open | Spanbauer Dalton | $300,000 | |
| Previous Owner | Spanbauer Dalton | $647,200 | |
| Previous Owner | Hernandez Gilbert R | $425,000 | |
| Previous Owner | Hernandez Gilbert R | $142,200 | |
| Previous Owner | Hernandez Gilbert R | $322,700 | |
| Previous Owner | Hernandez Gilbert R | $80,800 | |
| Previous Owner | Hernandez Gilbert R | $344,000 | |
| Previous Owner | Hernandez Gilbert R | $288,050 | |
| Closed | Spanbauer Dalton | $177,300 |
Property History
| Date | Event | Price | Change | Sq Ft Price |
|---|---|---|---|---|
| 09/06/2022 09/06/22 | Sold | $970,000 | +2.1% | $287 / Sq Ft |
| 08/13/2022 08/13/22 | Pending | -- | -- | -- |
| 08/11/2022 08/11/22 | For Sale | $950,000 | -- | $282 / Sq Ft |
Tax History Compared to Growth
Tax History
| Year | Tax Paid | Tax Assessment Tax Assessment Total Assessment is a certain percentage of the fair market value that is determined by local assessors to be the total taxable value of land and additions on the property. | Land | Improvement |
|---|---|---|---|---|
| 2024 | $5,950 | $63,810 | $13,340 | $50,470 |
| 2023 | $6,007 | $63,810 | $13,340 | $50,470 |
| 2022 | $4,354 | $45,140 | $9,220 | $35,920 |
| 2021 | $4,524 | $45,140 | $9,220 | $35,920 |
| 2020 | $4,497 | $44,520 | $8,590 | $35,930 |
| 2019 | $4,511 | $44,520 | $8,590 | $35,930 |
| 2018 | $4,000 | $38,920 | $8,530 | $30,390 |
| 2017 | $3,758 | $38,920 | $8,530 | $30,390 |
| 2016 | $4,306 | $39,180 | $8,360 | $30,820 |
| 2015 | $4,786 | $39,180 | $8,360 | $30,820 |
| 2014 | $4,189 | $32,700 | $7,560 | $25,140 |
Agents Affiliated with this Home
-
Linda Clure

Seller's Agent in 2022
Linda Clure
LIV Sotheby's International Realty
(720) 849-6678
22 in this area
95 Total Sales
-
Erin Walser

Buyer's Agent in 2022
Erin Walser
Ed Prather Real Estate
(720) 387-9736
1 in this area
99 Total Sales
Map
Source: REcolorado®
MLS Number: 7175260
APN: 2351-043-04-017
- 7271 Brixham Cir
- 742 Norwich Ct
- 7284 Timbercrest Ln
- 7454 Snow Lily Place
- 7120 Forest Ridge Cir
- 907 Greenridge Ln
- 7353 Norfolk Place
- 7332 Woodglen Place
- 7106 Cerney Cir
- 7083 Turweston Ln
- 1053 Snow Lily Ct
- 1026 Deer Clover Way
- 7071 Turweston Ln
- 7276 Brighton Ct
- 6983 Ipswich Ct
- 6983 Ipswich Ct
- 6983 Ipswich Ct
- 6983 Ipswich Ct
- 6983 Ipswich Ct
- 6983 Ipswich Ct
- 858 Brixham Place
- 868 Brixham Place
- 7260 Brixham Cir
- 7270 Brixham Cir
- 7280 Brixham Cir
- 878 Brixham Place
- 7359 Rochester Ct
- 857 Brixham Place
- 7290 Brixham Cir
- 7349 Rochester Ct
- 7369 Rochester Ct
- 877 Brixham Place
- 7300 Brixham Cir
- 867 Brixham Place
- 7310 Brixham Cir
- 7411 Pembroke Ct
- 7401 Pembroke Ct
- 7320 Brixham Cir
- 7266 Middleham Place
- 7263 Brixham Cir
