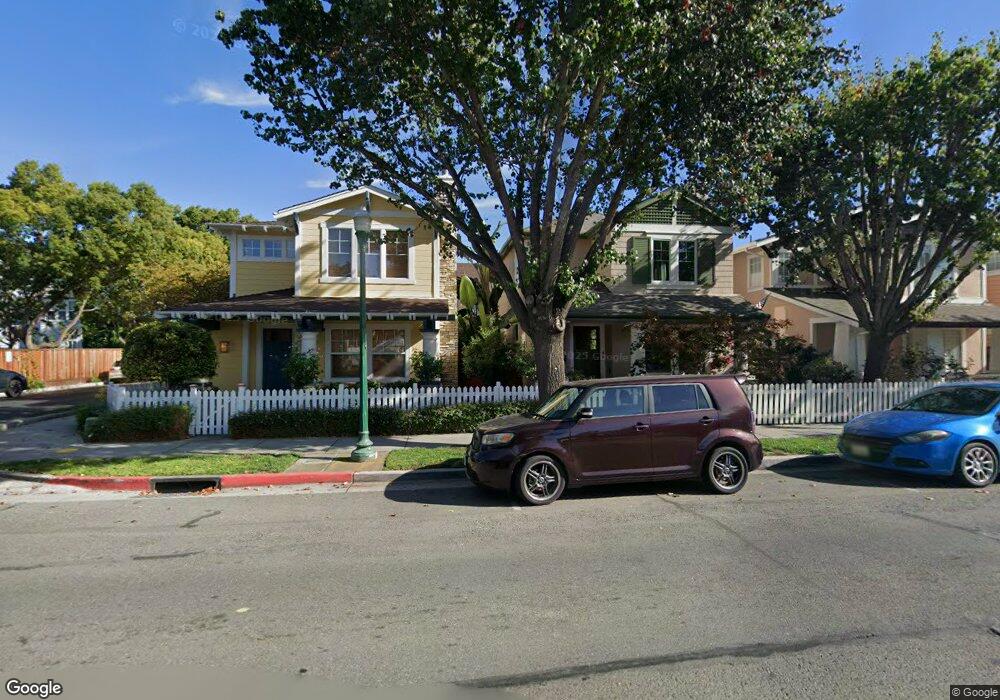86 Cannery Cir Campbell, CA 95008
Downtown Campbell NeighborhoodEstimated Value: $1,538,743 - $1,725,000
3
Beds
3
Baths
1,481
Sq Ft
$1,106/Sq Ft
Est. Value
About This Home
This home is located at 86 Cannery Cir, Campbell, CA 95008 and is currently estimated at $1,637,436, approximately $1,105 per square foot. 86 Cannery Cir is a home located in Santa Clara County with nearby schools including Rosemary Elementary School, Del Mar High School, and Campbell School of Innovation.
Ownership History
Date
Name
Owned For
Owner Type
Purchase Details
Closed on
Aug 16, 2019
Sold by
Boutin Jacques F
Bought by
Boutin Jacques F and Boutin Revocable Trust
Current Estimated Value
Purchase Details
Closed on
Sep 24, 2008
Sold by
Stromqvist Meena L and Stromqvist Erik
Bought by
Boutin Jacques F
Home Financials for this Owner
Home Financials are based on the most recent Mortgage that was taken out on this home.
Original Mortgage
$384,000
Outstanding Balance
$254,861
Interest Rate
6.39%
Mortgage Type
Purchase Money Mortgage
Estimated Equity
$1,382,575
Purchase Details
Closed on
Jan 30, 2002
Sold by
Stromqvist Meena L and Stromqvist Erik
Bought by
Stromqvist Erik and Stromqvist Meena L
Home Financials for this Owner
Home Financials are based on the most recent Mortgage that was taken out on this home.
Original Mortgage
$390,000
Interest Rate
5.75%
Purchase Details
Closed on
Aug 19, 1999
Sold by
Core Development Inc and Roem Development Corp
Bought by
Lal Meena and Stromqvist Erik
Home Financials for this Owner
Home Financials are based on the most recent Mortgage that was taken out on this home.
Original Mortgage
$359,950
Interest Rate
7.25%
Create a Home Valuation Report for This Property
The Home Valuation Report is an in-depth analysis detailing your home's value as well as a comparison with similar homes in the area
Home Values in the Area
Average Home Value in this Area
Purchase History
| Date | Buyer | Sale Price | Title Company |
|---|---|---|---|
| Boutin Jacques F | -- | None Available | |
| Boutin Jacques F | $710,000 | Old Republic Title Company | |
| Stromqvist Erik | -- | Alliance Title Company | |
| Lal Meena | $450,000 | Chicago Title Co |
Source: Public Records
Mortgage History
| Date | Status | Borrower | Loan Amount |
|---|---|---|---|
| Open | Boutin Jacques F | $384,000 | |
| Previous Owner | Stromqvist Erik | $390,000 | |
| Previous Owner | Lal Meena | $359,950 |
Source: Public Records
Tax History
| Year | Tax Paid | Tax Assessment Tax Assessment Total Assessment is a certain percentage of the fair market value that is determined by local assessors to be the total taxable value of land and additions on the property. | Land | Improvement |
|---|---|---|---|---|
| 2025 | $11,690 | $914,292 | $457,146 | $457,146 |
| 2024 | $11,690 | $896,366 | $448,183 | $448,183 |
| 2023 | $11,529 | $878,792 | $439,396 | $439,396 |
| 2022 | $11,475 | $861,562 | $430,781 | $430,781 |
| 2021 | $11,263 | $844,670 | $422,335 | $422,335 |
| 2020 | $10,966 | $836,010 | $418,005 | $418,005 |
| 2019 | $10,808 | $819,618 | $409,809 | $409,809 |
| 2018 | $10,469 | $803,548 | $401,774 | $401,774 |
| 2017 | $10,315 | $787,794 | $393,897 | $393,897 |
| 2016 | $9,697 | $772,348 | $386,174 | $386,174 |
| 2015 | $9,550 | $760,748 | $380,374 | $380,374 |
| 2014 | $9,211 | $745,846 | $372,923 | $372,923 |
Source: Public Records
Map
Nearby Homes
- 68 Page St
- 271 N Central Ave
- 331 N 1st St Unit 3
- 722 Duncanville Ct
- 185 Union Ave Unit 40
- 50 Union Ave
- 206 Sunnyside Ave
- 143 Kennedy Ave
- 848 Apricot Ave Unit B
- 56 Sunnyside Ave
- 44 Sunnyside Ave
- 63 Braxton Terrace
- 87 Salice Way
- 160 Quail Hollow Dr Unit 160A
- 517 Union Ave
- 523 Union Ave
- 186 W Rincon Ave
- 32 Quail Hollow Dr Unit 32
- 26 Quail Hollow Dr Unit 26
- 122 Timber Cove Dr Unit 122
- 88 Cannery Cir
- 84 Cannery Cir
- 86 Harrison Ave
- 88 Harrison Ave
- 74 Cannery Cir
- 84 Harrison Ave
- 76 Cannery Cir
- 78 Cannery Cir
- 10 Belle Terre Ct
- 82 Harrison Ave
- 12 Belle Terre Ct
- 16 Belle Terre Ct
- 82 Cannery Cir
- 102 Harrison Ave
- 73 Cannery Cir
- 80 Harrison Ave
- 18 Belle Terre Ct
- 106 Harrison Ave
- 51 Civic Center Dr
- 51 Civic Center Dr
