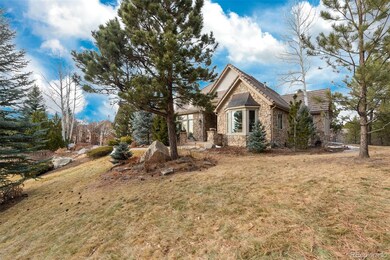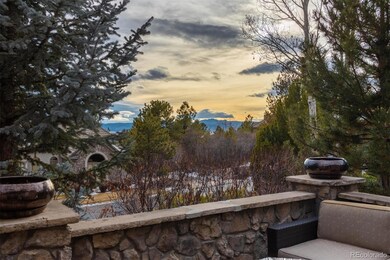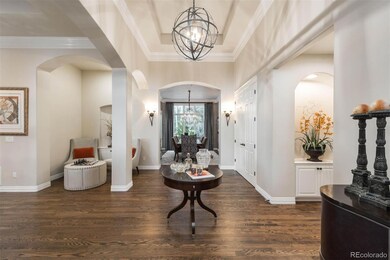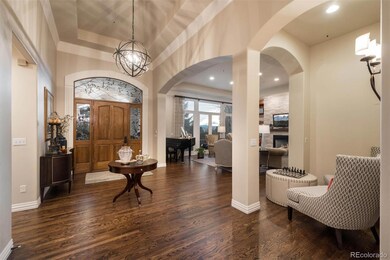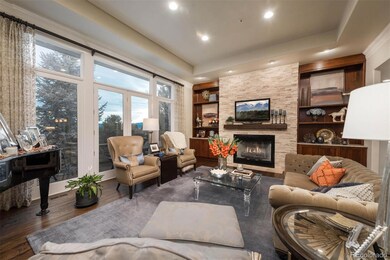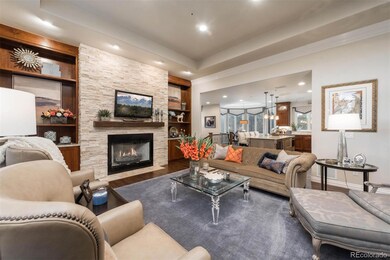
861 Swandyke Dr Castle Rock, CO 80108
Estimated Value: $1,688,000 - $1,830,000
Highlights
- Fitness Center
- Primary Bedroom Suite
- 0.52 Acre Lot
- Buffalo Ridge Elementary School Rated A-
- Gated Community
- Open Floorplan
About This Home
As of March 2021Stunning custom remodel, ranch with a walkout lower level. Beautiful gourmet kitchen with Thermador appliances, 6 burner stove with griddle, oversized custom refrigerator and freezer, walnut cabinets and granite counters. Kitchen is open to the family room, stone fireplace and beautiful windows with mountain views. Main floor master with 2 way fireplace, office has cathedral ceilings and extensive wood work. The lower level has new wood floors, bar with leathered granite, fireplace and 2 bedrooms with full en suite baths. Walk out to the patio, surrounded by trees and wildlife. Over 1/2 acre lot with beautiful views from every room, water fall feature in the back yard.You can add a 4th bedroom in the lower level in the unfinished space. 2 huge storage rooms
Last Agent to Sell the Property
LIV Sotheby's International Realty License #100039730 Listed on: 01/14/2021

Home Details
Home Type
- Single Family
Est. Annual Taxes
- $6,981
Year Built
- Built in 1994
Lot Details
- 0.52 Acre Lot
- Open Space
- Cul-De-Sac
- Landscaped
- Corner Lot
- Many Trees
- Private Yard
- Property is zoned PDU
HOA Fees
- $300 Monthly HOA Fees
Parking
- 3 Car Attached Garage
Home Design
- Traditional Architecture
- Rustic Architecture
- Frame Construction
- Concrete Roof
- Stone Siding
- Radon Mitigation System
- Stucco
Interior Spaces
- 1-Story Property
- Open Floorplan
- Wet Bar
- Wired For Data
- Built-In Features
- Bar Fridge
- Gas Log Fireplace
- Entrance Foyer
- Family Room with Fireplace
- 3 Fireplaces
- Living Room with Fireplace
- Mountain Views
Kitchen
- Breakfast Area or Nook
- Eat-In Kitchen
- Double Oven
- Cooktop with Range Hood
- Microwave
- Dishwasher
- Wine Cooler
- Kitchen Island
- Granite Countertops
- Quartz Countertops
- Disposal
Flooring
- Wood
- Carpet
Bedrooms and Bathrooms
- 3 Bedrooms | 1 Main Level Bedroom
- Fireplace in Primary Bedroom
- Primary Bedroom Suite
- Walk-In Closet
Finished Basement
- Walk-Out Basement
- Basement Fills Entire Space Under The House
- Fireplace in Basement
Home Security
- Home Security System
- Radon Detector
- Fire and Smoke Detector
Outdoor Features
- Balcony
- Deck
- Covered patio or porch
- Outdoor Water Feature
Schools
- Buffalo Ridge Elementary School
- Rocky Heights Middle School
- Rock Canyon High School
Utilities
- Forced Air Heating and Cooling System
- Cable TV Available
Listing and Financial Details
- Exclusions: washer and dryer are negotiable
- Assessor Parcel Number R0371232
Community Details
Overview
- Association fees include snow removal, trash
- Castle Pines Village Association, Phone Number (303) 814-1345
- Castle Pines Village Subdivision
Recreation
- Tennis Courts
- Community Playground
- Fitness Center
- Community Pool
- Park
- Trails
Security
- Security Service
- Gated Community
Ownership History
Purchase Details
Home Financials for this Owner
Home Financials are based on the most recent Mortgage that was taken out on this home.Purchase Details
Home Financials for this Owner
Home Financials are based on the most recent Mortgage that was taken out on this home.Purchase Details
Home Financials for this Owner
Home Financials are based on the most recent Mortgage that was taken out on this home.Purchase Details
Home Financials for this Owner
Home Financials are based on the most recent Mortgage that was taken out on this home.Similar Homes in Castle Rock, CO
Home Values in the Area
Average Home Value in this Area
Purchase History
| Date | Buyer | Sale Price | Title Company |
|---|---|---|---|
| Stotz Steven G | $1,378,000 | Land Title Guarantee Co | |
| Lyon W Scott W | $885,000 | Land Title Guarantee | |
| Johnson Marvin H | $103,000 | Land Title | |
| Bainbridge Inc | $90,000 | Land Title |
Mortgage History
| Date | Status | Borrower | Loan Amount |
|---|---|---|---|
| Open | Stotz Steven G | $350,000 | |
| Previous Owner | Lyon W Scott | $870,913 | |
| Previous Owner | Lyon Scott W | $817,000 | |
| Previous Owner | Lyon Kimberly A | $85,000 | |
| Previous Owner | Lyon W Scott W | $708,000 | |
| Previous Owner | Johnson Marvin H | $260,000 | |
| Previous Owner | Johnson Marvin H | $265,000 | |
| Previous Owner | Johnson Marvin H | $324,000 | |
| Previous Owner | Johnson Marvin H | $600,000 |
Property History
| Date | Event | Price | Change | Sq Ft Price |
|---|---|---|---|---|
| 03/04/2021 03/04/21 | Sold | $1,378,000 | -3.3% | $298 / Sq Ft |
| 01/31/2021 01/31/21 | Pending | -- | -- | -- |
| 01/29/2021 01/29/21 | Price Changed | $1,425,000 | -3.4% | $308 / Sq Ft |
| 01/15/2021 01/15/21 | For Sale | $1,475,000 | -- | $319 / Sq Ft |
Tax History Compared to Growth
Tax History
| Year | Tax Paid | Tax Assessment Tax Assessment Total Assessment is a certain percentage of the fair market value that is determined by local assessors to be the total taxable value of land and additions on the property. | Land | Improvement |
|---|---|---|---|---|
| 2024 | $12,271 | $108,580 | $33,240 | $75,340 |
| 2023 | $12,369 | $108,580 | $33,240 | $75,340 |
| 2022 | $7,708 | $67,550 | $20,750 | $46,800 |
| 2021 | $8,001 | $67,550 | $20,750 | $46,800 |
| 2020 | $6,960 | $60,260 | $19,060 | $41,200 |
| 2019 | $6,981 | $60,260 | $19,060 | $41,200 |
| 2018 | $7,547 | $64,350 | $15,310 | $49,040 |
| 2017 | $7,148 | $64,350 | $15,310 | $49,040 |
| 2016 | $7,249 | $64,310 | $15,970 | $48,340 |
| 2015 | $7,376 | $64,310 | $15,970 | $48,340 |
| 2014 | $5,956 | $49,380 | $11,140 | $38,240 |
Agents Affiliated with this Home
-
Andrea Noufer

Seller's Agent in 2021
Andrea Noufer
LIV Sotheby's International Realty
(303) 995-3005
16 in this area
37 Total Sales
-
Wanda Ford

Buyer's Agent in 2021
Wanda Ford
LIV Sotheby's International Realty
(720) 320-8901
52 in this area
87 Total Sales
Map
Source: REcolorado®
MLS Number: 3521644
APN: 2351-084-01-029
- 937 Aztec Dr
- 870 Homestake Ct
- 902 Anaconda Ct
- 1210 Wildcat Bend Ct
- 1207 Wildcat Bend Ct
- 254 Lead Queen Dr
- 1052 Country Club Estates Dr
- 214 Equinox Dr
- 1070 Cypress Way
- 226 Hidden Valley Ln
- 209 Saratoga Mine Dr
- 3315 Klondike Place
- 1085 Golf Estates Point
- 1083 Golf Estates Point
- 1094 Golf Estates Point
- 1093 Golf Estates Point Unit 14
- 2907 Fairway View Ct
- 1405 Castlepoint Cir
- 3104 Ramshorn Dr
- 1105 Northwood Ln
- 861 Swandyke Dr
- 862 Good Hope Dr
- 860 Swandyke Dr
- 864 Homestake Ct
- 863 Homestake Ct
- 850 Swandyke Dr
- 865 Homestake Ct
- 859 Swandyke Dr
- 849 Good Hope Dr
- 945 Aztec Dr
- 866 Homestake Ct
- 884 Good Hope Dr
- 882 Homestake Ct
- 879 Homestake Ct
- 858 Swandyke Dr
- 852 Swandyke Dr
- 848 Good Hope Dr
- 935 Aztec Dr
- 944 Aztec Dr
- 885 Good Hope Dr

