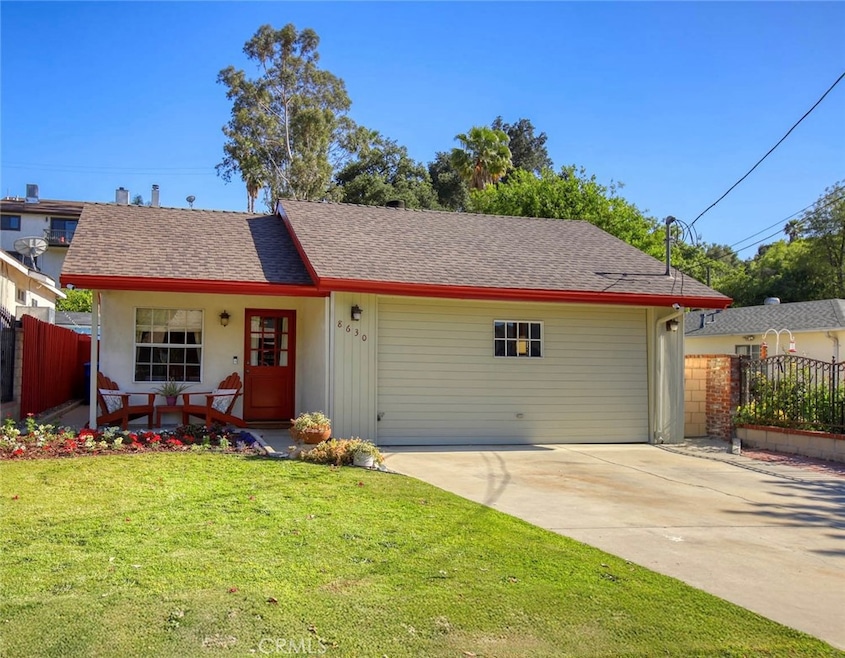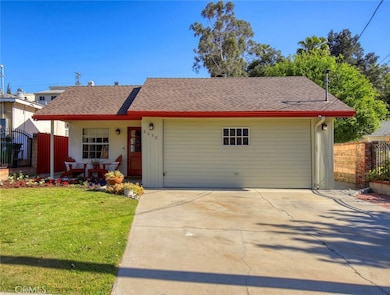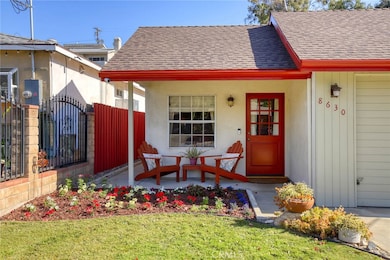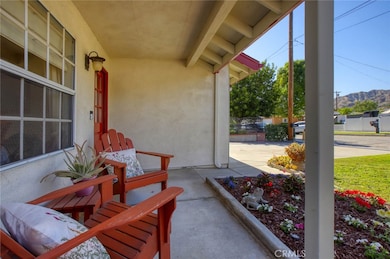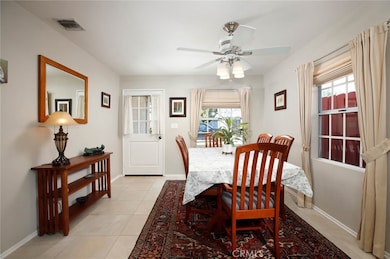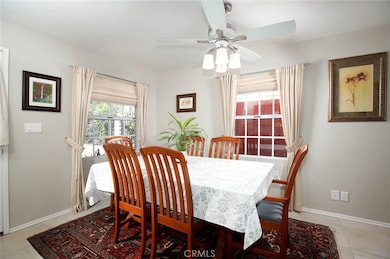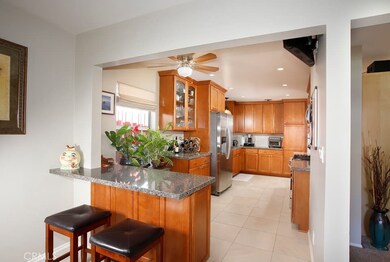
8630 Forsythe St Sunland, CA 91040
Sunland NeighborhoodEstimated payment $5,147/month
Highlights
- Primary Bedroom Suite
- Updated Kitchen
- Traditional Architecture
- Verdugo Hills Senior High School Rated A-
- Mountain View
- Stone Countertops
About This Home
Welcome to this beautifully remodeled home tucked away in a peaceful neighborhood. This move-in-ready gem offers the perfect blend of modern updates, thoughtful design, and charming outdoor spaces—ideal for homeowners seeking comfort and style.Step into the heart of the home: a fully renovated kitchen featuring maple soft-close cabinets, durable Silestone quartz countertops, and elegant porcelain tile flooring. The kitchen flows effortlessly into a spacious dining area, creating the perfect space for hosting company or enjoying cozy meals. The living room is warm and welcoming, with French doors and fireplace, ideal for relaxing or entertaining. Enjoy the spacious primary suite, complete with a French door that opens directly to the beautifully landscaped backyard. Two more good sized bedrooms and both bathrooms have been tastefully upgraded with rich cherry cabinetry and sleek quartz counters. Outdoor living is a dream with lush front and back yards, automatic sprinklers, an outdoor TV, and a darling front porch that adds to the home's curb appeal. Additional highlights include a large, attached garage with a rebuilt attic for ample storage, newer HVAC system and roof installed in 2024, plus upgraded electrical and plumbing throughout the home. With quality craftsmanship in every corner, this home is truly turnkey. Located on a quiet street it combines peace and privacy with easy access to local amenities, schools, parks, and commuter routes. This home checks all the boxes and the one you have been waiting for.
Listing Agent
Engel & Völkers La Canada Brokerage Phone: 818-458-3718 License #01821939

Co-Listing Agent
Engel & Völkers Burbank Brokerage Phone: 818-458-3718 License #02134171
Home Details
Home Type
- Single Family
Est. Annual Taxes
- $3,664
Year Built
- Built in 1991
Lot Details
- 4,480 Sq Ft Lot
- Landscaped
- Sprinkler System
- Private Yard
- Back and Front Yard
- Property is zoned LAR1
Parking
- 2 Car Attached Garage
- Parking Available
- Driveway
Home Design
- Traditional Architecture
- Turnkey
Interior Spaces
- 1,277 Sq Ft Home
- 1-Story Property
- Ceiling Fan
- Living Room with Fireplace
- Formal Dining Room
- Storage
- Mountain Views
- Pull Down Stairs to Attic
Kitchen
- Updated Kitchen
- Breakfast Bar
- Gas Oven
- Gas Cooktop
- Free-Standing Range
- Dishwasher
- Stone Countertops
Flooring
- Carpet
- Tile
Bedrooms and Bathrooms
- 3 Main Level Bedrooms
- Primary Bedroom Suite
- Remodeled Bathroom
- Bathtub with Shower
- Walk-in Shower
Laundry
- Laundry Room
- Laundry in Garage
Outdoor Features
- Open Patio
- Front Porch
Additional Features
- Suburban Location
- Central Heating and Cooling System
Community Details
- No Home Owners Association
Listing and Financial Details
- Tax Lot 17
- Tax Tract Number 6545
- Assessor Parcel Number 2555034001
- $235 per year additional tax assessments
- Seller Considering Concessions
Map
Home Values in the Area
Average Home Value in this Area
Tax History
| Year | Tax Paid | Tax Assessment Tax Assessment Total Assessment is a certain percentage of the fair market value that is determined by local assessors to be the total taxable value of land and additions on the property. | Land | Improvement |
|---|---|---|---|---|
| 2024 | $3,664 | $292,858 | $148,196 | $144,662 |
| 2023 | $3,594 | $287,117 | $145,291 | $141,826 |
| 2022 | $3,428 | $281,489 | $142,443 | $139,046 |
| 2021 | $3,380 | $275,970 | $139,650 | $136,320 |
| 2019 | $3,279 | $267,787 | $135,509 | $132,278 |
| 2018 | $3,200 | $262,537 | $132,852 | $129,685 |
| 2016 | $3,045 | $252,345 | $127,695 | $124,650 |
| 2015 | $3,000 | $248,555 | $125,777 | $122,778 |
| 2014 | $3,016 | $243,687 | $123,314 | $120,373 |
Property History
| Date | Event | Price | Change | Sq Ft Price |
|---|---|---|---|---|
| 05/22/2025 05/22/25 | For Sale | $865,000 | -- | $677 / Sq Ft |
Purchase History
| Date | Type | Sale Price | Title Company |
|---|---|---|---|
| Interfamily Deed Transfer | $123,000 | -- |
Mortgage History
| Date | Status | Loan Amount | Loan Type |
|---|---|---|---|
| Closed | $28,000 | Credit Line Revolving | |
| Closed | $35,000 | Credit Line Revolving | |
| Closed | $123,000 | Seller Take Back |
Similar Homes in Sunland, CA
Source: California Regional Multiple Listing Service (CRMLS)
MLS Number: GD25114220
APN: 2555-034-001
- 10799 Sherman Grove Ave Unit 70
- 10799 Sherman Grove Ave Unit 76
- 10799 Sherman Grove Ave
- 8815 Riderwood Dr
- 8801 Riderwood Dr
- 10708 Sable Ave
- 8511 Tujunga Valley St
- 8929 Mulberry Dr
- 8427 Oswego St
- 10915 Eldora Ave
- 8939 Oswego St
- 10539 Floralita Ave
- 9056 Oswego St
- 8319 Hillrose St
- 11015 Scoville Ave
- 9050 Mulberry Dr
- 10444 Sherman Grove Ave Unit 9
- 10508 Sunland Blvd Unit 4
- 10500 Sunland Blvd Unit 4
- 10502 Sunland Blvd Unit 6
