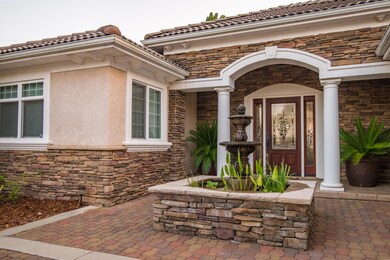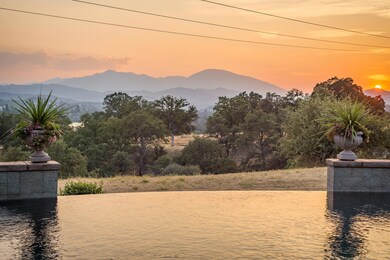
864 River Bend Rd Redding, CA 96003
Bluffs NeighborhoodHighlights
- Panoramic View
- Contemporary Architecture
- No HOA
- Shasta High School Rated A
- Granite Countertops
- Fireplace
About This Home
As of January 2018Views-Views-Views-Welcome to 864 River Bend-The Perfect Location with A Picture Perfect View. This exquisite home features a functional floor plan with 3 bedrooms/ 2 bath, plus office. Enjoy views of the Western Range, Sacramento River, Sundial Bridge and City lights. Enjoy it all from a spectacular backyard with negative edge pool and ample space for entertaining. A Must See without Compromise.
Last Agent to Sell the Property
TREG INC - The Real Estate Group License #01415450 Listed on: 08/17/2017
Last Buyer's Agent
Bradley Garbutt
Shasta Sotheby's International Realty License #00858451
Home Details
Home Type
- Single Family
Est. Annual Taxes
- $8,346
Year Built
- Built in 2004
Parking
- Oversized Parking
Property Views
- Panoramic
- City
- Trees
- Mountain
- Park or Greenbelt
Home Design
- Contemporary Architecture
- Spanish Architecture
- Mediterranean Architecture
- Slab Foundation
- Stucco
- Stone
Interior Spaces
- 2,200 Sq Ft Home
- 1-Story Property
- Fireplace
- Washer and Dryer Hookup
Kitchen
- <<builtInMicrowave>>
- Kitchen Island
- Granite Countertops
Bedrooms and Bathrooms
- 3 Bedrooms
- 2 Full Bathrooms
Utilities
- Forced Air Heating and Cooling System
Community Details
- No Home Owners Association
- River Heights Subdivision
Listing and Financial Details
- Assessor Parcel Number 117-160-004-000
Ownership History
Purchase Details
Home Financials for this Owner
Home Financials are based on the most recent Mortgage that was taken out on this home.Purchase Details
Purchase Details
Purchase Details
Purchase Details
Purchase Details
Home Financials for this Owner
Home Financials are based on the most recent Mortgage that was taken out on this home.Purchase Details
Home Financials for this Owner
Home Financials are based on the most recent Mortgage that was taken out on this home.Purchase Details
Purchase Details
Purchase Details
Purchase Details
Home Financials for this Owner
Home Financials are based on the most recent Mortgage that was taken out on this home.Purchase Details
Similar Homes in Redding, CA
Home Values in the Area
Average Home Value in this Area
Purchase History
| Date | Type | Sale Price | Title Company |
|---|---|---|---|
| Grant Deed | $695,000 | Fidelity National Title Co | |
| Grant Deed | -- | Accommodation | |
| Gift Deed | -- | None Available | |
| Gift Deed | -- | None Available | |
| Gift Deed | -- | None Available | |
| Interfamily Deed Transfer | -- | None Available | |
| Grant Deed | $550,000 | First American Title Company | |
| Grant Deed | $500,000 | Placer Title Company | |
| Interfamily Deed Transfer | -- | None Available | |
| Interfamily Deed Transfer | -- | None Available | |
| Grant Deed | $649,000 | First American Title Co | |
| Grant Deed | $129,000 | First American Title Co | |
| Grant Deed | $68,500 | Chicago Title Co |
Mortgage History
| Date | Status | Loan Amount | Loan Type |
|---|---|---|---|
| Previous Owner | $200,000 | Credit Line Revolving | |
| Previous Owner | $310,000 | New Conventional | |
| Previous Owner | $400,000 | New Conventional | |
| Previous Owner | $400,000 | New Conventional | |
| Previous Owner | $432,000 | Credit Line Revolving | |
| Previous Owner | $225,000 | Unknown | |
| Previous Owner | $225,000 | Construction | |
| Previous Owner | $50,000 | Unknown |
Property History
| Date | Event | Price | Change | Sq Ft Price |
|---|---|---|---|---|
| 07/15/2025 07/15/25 | For Sale | $735,000 | +5.8% | $362 / Sq Ft |
| 01/26/2018 01/26/18 | Sold | $695,000 | -7.2% | $316 / Sq Ft |
| 01/10/2018 01/10/18 | Pending | -- | -- | -- |
| 08/17/2017 08/17/17 | For Sale | $749,000 | -- | $340 / Sq Ft |
Tax History Compared to Growth
Tax History
| Year | Tax Paid | Tax Assessment Tax Assessment Total Assessment is a certain percentage of the fair market value that is determined by local assessors to be the total taxable value of land and additions on the property. | Land | Improvement |
|---|---|---|---|---|
| 2025 | $8,346 | $790,787 | $238,942 | $551,845 |
| 2024 | $8,223 | $775,282 | $234,257 | $541,025 |
| 2023 | $8,223 | $760,081 | $229,664 | $530,417 |
| 2022 | $8,085 | $745,178 | $225,161 | $520,017 |
| 2021 | $8,043 | $730,568 | $220,747 | $509,821 |
| 2020 | $8,132 | $723,078 | $218,484 | $504,594 |
| 2019 | $7,734 | $708,900 | $214,200 | $494,700 |
| 2018 | $5,936 | $516,715 | $176,989 | $339,726 |
| 2017 | $5,002 | $431,595 | $161,847 | $269,748 |
| 2016 | $4,858 | $423,133 | $158,674 | $264,459 |
| 2015 | $4,850 | $416,778 | $156,291 | $260,487 |
| 2014 | $4,813 | $408,615 | $153,230 | $255,385 |
Agents Affiliated with this Home
-
Bradley Garbutt

Seller's Agent in 2025
Bradley Garbutt
Northstate Real Estate Professionals
(530) 941-7492
22 Total Sales
-
Brian Salado

Seller's Agent in 2018
Brian Salado
TREG INC - The Real Estate Group
(530) 515-3391
1 in this area
60 Total Sales
Map
Source: Shasta Association of REALTORS®
MLS Number: 17-4346
APN: 117-160-004-000
- 11 Tanglewood Ln
- 726 Stonebriar Trail
- 732 Stonebriar Trail
- 726 & 732 Stonebriar Trail
- 1026 Palisades Ave
- 719 Saint Thomas Pkwy
- 823 Mission Sierra Ct
- 825 Mission Sierra Ct
- 910 Montcrest Dr
- 573 Mission de Oro Dr
- 711 Teakwood Dr
- 897 Tanglewood Dr
- 410 Ridgecrest Trail Unit 226
- 426 Ridgecrest Trail Unit 223
- 592 Mill Valley Pkwy
- 466 Ridgecrest Trail Unit 136
- 155 Village Dr
- 225 Ridgetop Dr Unit 215
- 249 Ridgetop Dr Unit 239
- 409 Ridgecrest Trail






