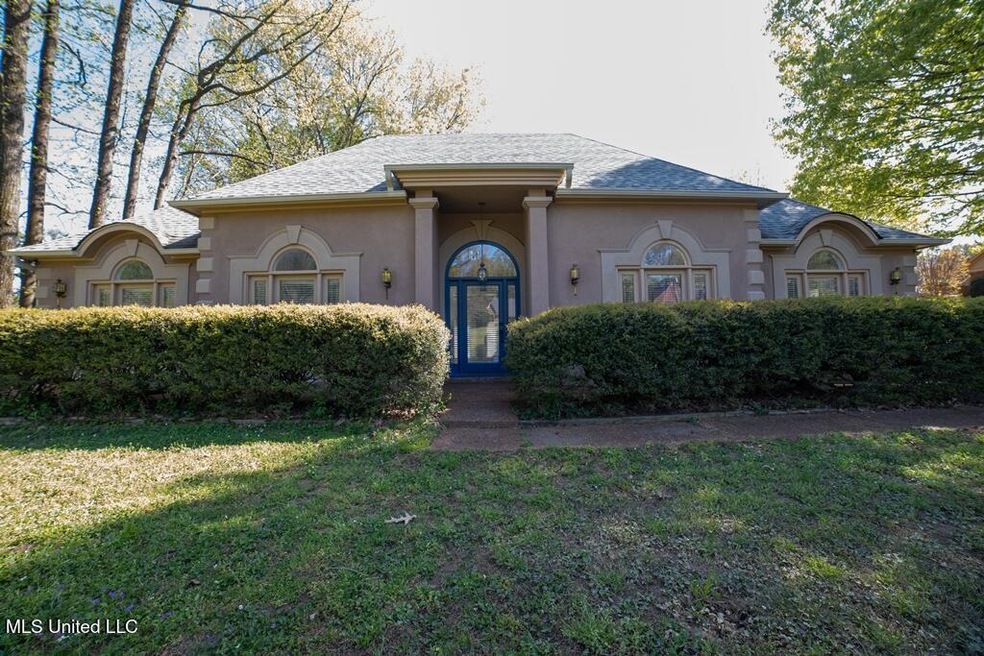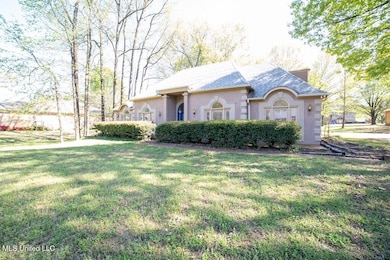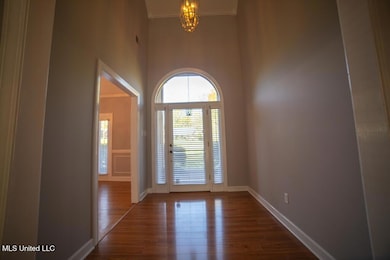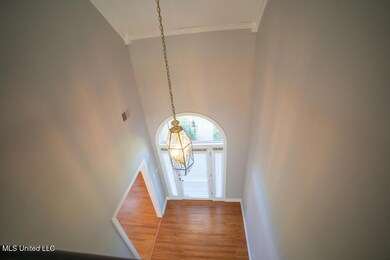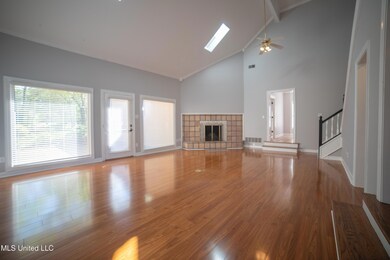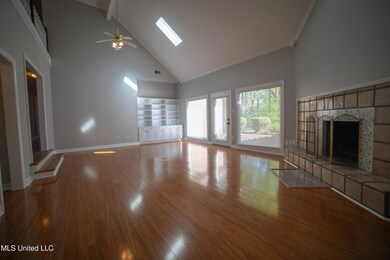
8655 Collinswood Dr Olive Branch, MS 38654
Estimated payment $2,039/month
Highlights
- 1.01 Acre Lot
- Vaulted Ceiling
- Hydromassage or Jetted Bathtub
- Olive Branch High School Rated A-
- Traditional Architecture
- Granite Countertops
About This Home
Unique Custom Built One Level Home Situated On A Beautiful One Acre Lot In Germanwood Estates Subdivision. The Property Has Been Meticulously Maintained & Is In Move-In Condition. The Entry Hall Opens To A Large Formal Dining Room And To A Spacious Family Room. The Family Room Features Soaring Ceiling, Wood Look Flooring, Lots Of Windows & Skylights Provide Lots Of Natural Light, A Masonry Fireplace, A Wet Bar & Built-in Bookcase. There Is A French Door Opening To The Patio Overlooking The Large Backyard With Mature Trees. The Stairway Leads To A Walk In Attic Space. The Updated Kitchen Features Gorgeous Granite Countertops, Center Island With Upgraded Vent-A-Hood, Mexican Tiled Flooring & A Breakfast Nook. The Laundry Room Is Located Between The Kitchen & Garage And Offers A Storage Cabinet/Sink Along With The Updated ''Powder Room''. The Primary Bedroom Entry Has A Step Down and Features A 10'High Ceilings, Double Windows & In-Suite Primary Bathroom. The Primary Bath Features An Updated Tiled Shower, Corner Jetted Tub, Attractive Lighting, Double Sinks, A Stained Glass Window & An Operational Window. There Are Two Separate Closets With Plush Carpeting. The Two Guest Bedrooms Have French Doors With Arched Windows Which Open To A Patio Overlooking The Front Yard. The Exterior Stucco/EIFS Provides Great Insulation & Low Utility Bills! The Backyard Patio Overlooks The Large Backyard With Mature Trees Is A Serene Retreat For Relaxation.
Home Details
Home Type
- Single Family
Est. Annual Taxes
- $1,222
Year Built
- Built in 1991
Lot Details
- 1.01 Acre Lot
- Few Trees
Parking
- 2 Car Garage
- Garage Door Opener
Home Design
- Traditional Architecture
- Slab Foundation
- Architectural Shingle Roof
- Synthetic Stucco Exterior
Interior Spaces
- 2,519 Sq Ft Home
- 1-Story Property
- Bookcases
- Bar
- Vaulted Ceiling
- Ceiling Fan
- Fireplace Features Masonry
- Double Pane Windows
- Blinds
- Stained Glass
- Living Room with Fireplace
Kitchen
- Eat-In Kitchen
- Built-In Electric Oven
- Cooktop
- Dishwasher
- Kitchen Island
- Granite Countertops
Flooring
- Carpet
- Ceramic Tile
- Luxury Vinyl Tile
Bedrooms and Bathrooms
- 3 Bedrooms
- Double Vanity
- Hydromassage or Jetted Bathtub
- Bathtub Includes Tile Surround
- Walk-in Shower
Laundry
- Laundry Room
- Sink Near Laundry
- Washer and Electric Dryer Hookup
Outdoor Features
- Patio
- Rain Gutters
Location
- City Lot
Schools
- Olive Branch Elementary And Middle School
- Olive Branch High School
Utilities
- Central Heating and Cooling System
- Cable TV Available
Community Details
- No Home Owners Association
- Germanwood Estates Subdivision
Listing and Financial Details
- Assessor Parcel Number 1068281400004600
Map
Home Values in the Area
Average Home Value in this Area
Tax History
| Year | Tax Paid | Tax Assessment Tax Assessment Total Assessment is a certain percentage of the fair market value that is determined by local assessors to be the total taxable value of land and additions on the property. | Land | Improvement |
|---|---|---|---|---|
| 2024 | $1,222 | $16,450 | $2,500 | $13,950 |
| 2023 | $1,222 | $16,450 | $0 | $0 |
| 2022 | $1,222 | $16,450 | $2,500 | $13,950 |
| 2021 | $1,222 | $16,450 | $2,500 | $13,950 |
| 2020 | $1,222 | $16,450 | $2,500 | $13,950 |
| 2019 | $1,222 | $16,450 | $2,500 | $13,950 |
| 2017 | $1,178 | $29,672 | $16,086 | $13,586 |
| 2016 | $1,178 | $16,086 | $2,500 | $13,586 |
| 2015 | $2,207 | $29,672 | $16,086 | $13,586 |
| 2014 | $1,234 | $16,494 | $0 | $0 |
| 2013 | $1,198 | $16,494 | $0 | $0 |
Property History
| Date | Event | Price | Change | Sq Ft Price |
|---|---|---|---|---|
| 05/28/2025 05/28/25 | Pending | -- | -- | -- |
| 04/14/2025 04/14/25 | For Sale | $364,900 | -- | $145 / Sq Ft |
Similar Homes in Olive Branch, MS
Source: MLS United
MLS Number: 4110042
APN: 1068281400004600
- 8538 Collinswood Dr
- 8475 Windersgate Dr
- 8377 Windersgate Dr
- 7883 Germantown Rd
- 8390 Ms-178
- 13866 High Fields Way
- 7925 Kirkwood Cove
- 7384 Woodland Dr
- 8017 Camptown Ln
- 7860 Windersgate Cir
- 7738 Windersgate Cir
- 8657 Courtly Cir S
- 7356 Mockingbird Ln
- 9200 Pontotoc Place
- 9004 Lakeside Cove
- 7878 Ferndale Dr
- 7888 Allenwood Ln
- 9142 Railroad Ave
- 7826 Ferndale Dr
- 8568 Goodman Rd
