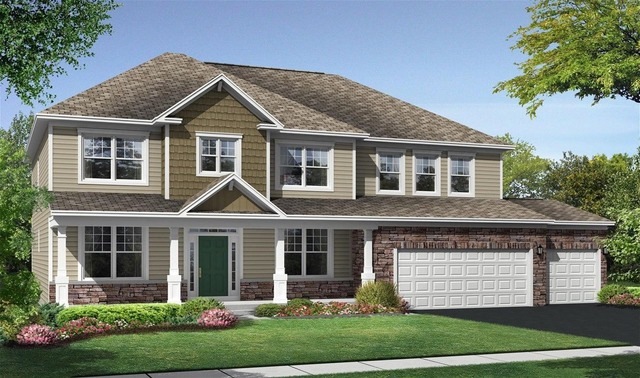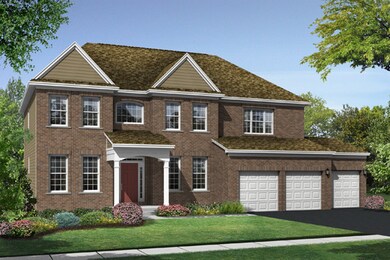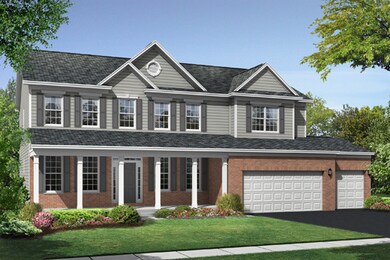
868 Heatherfield Cir Naperville, IL 60565
Meadow Glens NeighborhoodEstimated Value: $819,000 - $975,000
Highlights
- Vaulted Ceiling
- Wood Flooring
- Walk-In Pantry
- Maplebrook Elementary School Rated A
- Den
- Stainless Steel Appliances
About This Home
As of November 2016DOVER MODEL SOLD BEFORE PROCESSING
Last Agent to Sell the Property
Coldwell Banker Realty License #475122973 Listed on: 05/11/2016

Home Details
Home Type
- Single Family
Est. Annual Taxes
- $16,079
Year Built
- 2016
Lot Details
- 10,019
HOA Fees
- $53 per month
Parking
- Attached Garage
- Driveway
- Garage Is Owned
Home Design
- Slab Foundation
- Asphalt Shingled Roof
Interior Spaces
- Vaulted Ceiling
- Entrance Foyer
- Dining Area
- Den
- Wood Flooring
- Unfinished Basement
- Basement Fills Entire Space Under The House
- Laundry on upper level
Kitchen
- Breakfast Bar
- Walk-In Pantry
- Oven or Range
- Microwave
- Dishwasher
- Stainless Steel Appliances
- Kitchen Island
- Disposal
Bedrooms and Bathrooms
- Primary Bathroom is a Full Bathroom
- Dual Sinks
- Separate Shower
Utilities
- Forced Air Heating and Cooling System
- Heating System Uses Gas
Ownership History
Purchase Details
Home Financials for this Owner
Home Financials are based on the most recent Mortgage that was taken out on this home.Purchase Details
Home Financials for this Owner
Home Financials are based on the most recent Mortgage that was taken out on this home.Similar Homes in Naperville, IL
Home Values in the Area
Average Home Value in this Area
Purchase History
| Date | Buyer | Sale Price | Title Company |
|---|---|---|---|
| Shah Kushal | $835,000 | Alliance Title Corporation | |
| Ma Jinliang | $657,500 | Attorney |
Mortgage History
| Date | Status | Borrower | Loan Amount |
|---|---|---|---|
| Open | Shah Kushal | $835,000 | |
| Previous Owner | Ma Jinliang | $350,000 | |
| Previous Owner | Ma Jinliang | $355,000 | |
| Previous Owner | Ma Jinliang | $390,000 |
Property History
| Date | Event | Price | Change | Sq Ft Price |
|---|---|---|---|---|
| 11/08/2016 11/08/16 | Sold | $657,277 | +5.2% | $219 / Sq Ft |
| 05/11/2016 05/11/16 | Pending | -- | -- | -- |
| 05/11/2016 05/11/16 | For Sale | $624,995 | -- | $208 / Sq Ft |
Tax History Compared to Growth
Tax History
| Year | Tax Paid | Tax Assessment Tax Assessment Total Assessment is a certain percentage of the fair market value that is determined by local assessors to be the total taxable value of land and additions on the property. | Land | Improvement |
|---|---|---|---|---|
| 2023 | $16,079 | $255,450 | $76,190 | $179,260 |
| 2022 | $14,650 | $234,060 | $69,810 | $164,250 |
| 2021 | $14,122 | $225,210 | $67,170 | $158,040 |
| 2020 | $13,825 | $221,160 | $65,960 | $155,200 |
| 2019 | $13,431 | $211,600 | $63,110 | $148,490 |
| 2018 | $12,652 | $198,170 | $59,540 | $138,630 |
| 2017 | $12,403 | $191,480 | $57,530 | $133,950 |
| 2016 | $2,308 | $10,180 | $10,180 | $0 |
| 2015 | $13 | $175 | $175 | $0 |
Agents Affiliated with this Home
-
Debra Jurgensen
D
Seller's Agent in 2016
Debra Jurgensen
Coldwell Banker Realty
20 Total Sales
-
Simon Liang

Buyer's Agent in 2016
Simon Liang
Concentric Realty, Inc
(630) 216-9689
1 in this area
44 Total Sales
Map
Source: Midwest Real Estate Data (MRED)
MLS Number: MRD09223071
APN: 08-29-413-002
- 1237 Hobson Oaks Dr
- 25W710 75th St
- 407 Brad Ct
- 1379 Hunter Cir
- 1550 Treeline Ct Unit 403
- 1239 Oxford Ln
- 944 Norwood Ct
- 623 E Bailey Rd
- 423 Shadow Creek Ct
- 1552 Lighthouse Dr
- 1550 Lighthouse Dr
- 1020 Stanton Dr
- 1307 Brittany Ave
- 1136 S Naper Blvd Unit 1
- 1592 Lighthouse Dr
- 161 Pier Ct
- 1622 Indian Knoll Rd
- 214 E Bailey Rd Unit J
- 443 Orleans Ave
- 507 Orleans Ave
- 868 Heatherfield Cir
- 868 Heatherfield Cir
- 876 Heatherfield Cir
- 864 Heatherfield Cir
- 1323 Brushwood Ct
- 1323 Brushwood Ct
- 3 Heatherfield Cir
- 6 Heatherfield Cir
- 2 Heatherfield Cir
- 7 Heatherfield Dr
- 3 Heatherfield Dr
- 4 Heatherfield Dr
- 2 Heatherfield Dr
- 856 Heatherfield Cir
- 1319 Brushwood Ct
- 871 Heatherfield Cir
- 871 Heatherfield Cir
- 1311 Brushwood Ct
- 867 Heatherfield Cir
- 1327 Brushwood Ct


