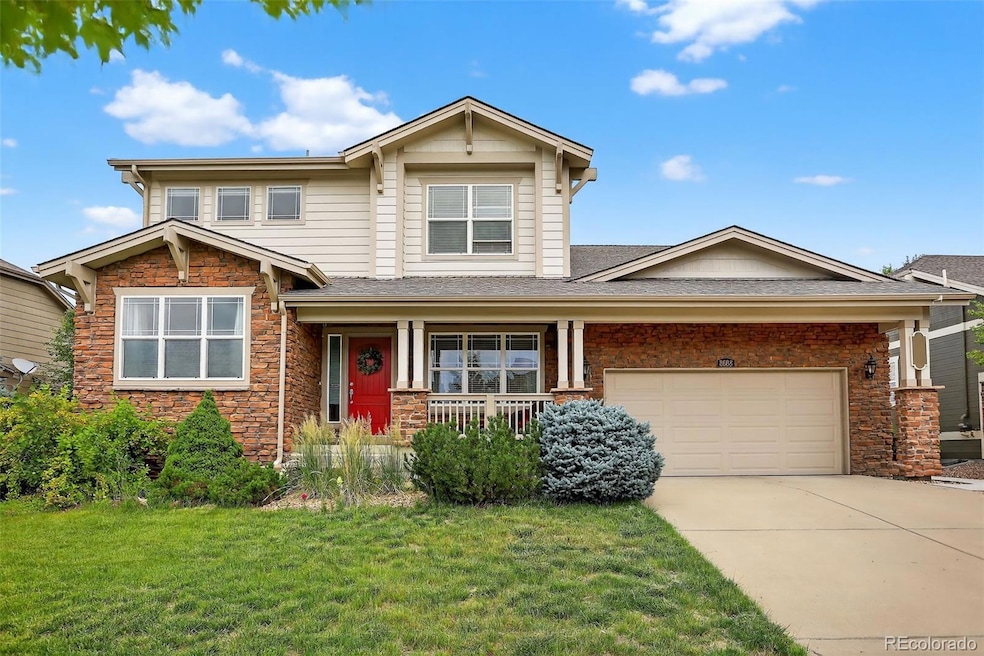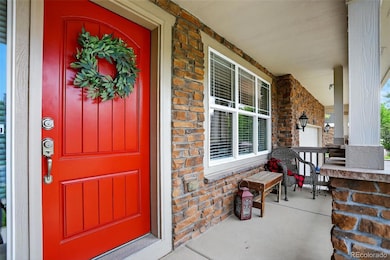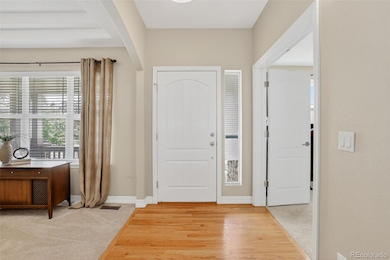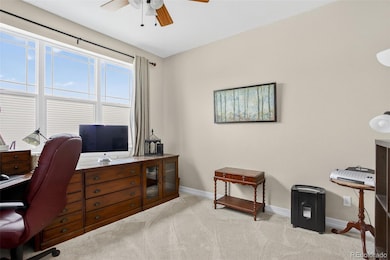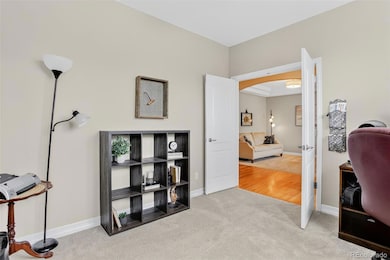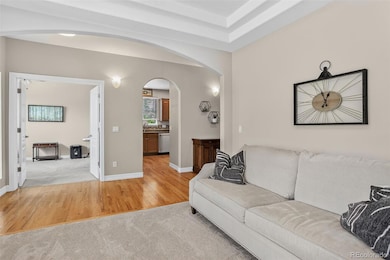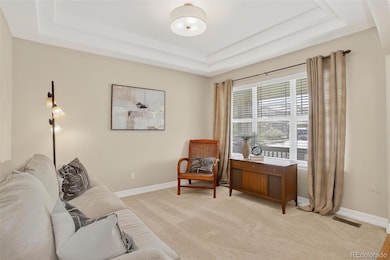8688 S Addison Way Aurora, CO 80016
Inspiration NeighborhoodEstimated payment $4,507/month
Highlights
- Primary Bedroom Suite
- Open Floorplan
- Vaulted Ceiling
- Sierra Middle School Rated A-
- Clubhouse
- 3-minute walk to Pathfinder Park at Inspiration
About This Home
Nestled in the vibrant Inspiration Neighborhood of Southeast Aurora, this stunning 5-bedroom, 4-bathroom home blends modern elegance with everyday comfort. The main level welcomes you with a spacious kitchen featuring stainless steel appliances, a bright living room with vaulted ceilings bathed in natural light, and a private office perfect for work or study. The luxurious main floor primary suite offers a cozy reading nook, a walk-in closet, and a spa-like 5-piece bathroom. Upstairs, a versatile loft complements three well-sized bedrooms and a full bathroom with a double vanity. The partially finished basement includes a fifth bedroom, another full bathroom, and ample unfinished space for your personal touch. Outside, a beautifully landscaped backyard with a built-in grilling station and fresh sod invites relaxation and entertaining. An oversized 2-car garage provides extra storage, while the community’s parks and large swimming pool enhance the lifestyle. This exquisite home is ready to be your sanctuary.
Listing Agent
Coldwell Banker Realty 44 Brokerage Phone: 720-498-1365 License #100070330 Listed on: 07/19/2025

Home Details
Home Type
- Single Family
Est. Annual Taxes
- $5,471
Year Built
- Built in 2008
Lot Details
- 7,841 Sq Ft Lot
- West Facing Home
- Property is Fully Fenced
- Landscaped
- Front and Back Yard Sprinklers
- Irrigation
- Private Yard
- Garden
HOA Fees
- $98 Monthly HOA Fees
Parking
- 2 Car Attached Garage
Home Design
- Frame Construction
- Radon Mitigation System
- Concrete Perimeter Foundation
Interior Spaces
- 2-Story Property
- Open Floorplan
- Vaulted Ceiling
- Ceiling Fan
- Gas Fireplace
- Double Pane Windows
- Family Room
- Living Room with Fireplace
- Home Office
- Loft
- Attic Fan
Kitchen
- Eat-In Kitchen
- Double Self-Cleaning Oven
- Range with Range Hood
- Dishwasher
- Granite Countertops
- Disposal
Flooring
- Wood
- Carpet
- Tile
Bedrooms and Bathrooms
- Primary Bedroom Suite
- Walk-In Closet
- Primary Bathroom is a Full Bathroom
Laundry
- Laundry Room
- Dryer
- Washer
Basement
- Basement Fills Entire Space Under The House
- Sump Pump
- Stubbed For A Bathroom
- 1 Bedroom in Basement
Home Security
- Carbon Monoxide Detectors
- Fire and Smoke Detector
Eco-Friendly Details
- Smoke Free Home
Outdoor Features
- Patio
- Rain Gutters
- Front Porch
Schools
- Pine Lane Prim/Inter Elementary School
- Sierra Middle School
- Chaparral High School
Utilities
- Forced Air Heating and Cooling System
- Natural Gas Connected
- Gas Water Heater
- High Speed Internet
- Cable TV Available
Listing and Financial Details
- Exclusions: Seller's Personal Property
- Assessor Parcel Number R0472071
Community Details
Overview
- Association fees include ground maintenance, recycling, trash
- Inspiration Metropolitan District Association, Phone Number (303) 627-2632
- Inspiration Subdivision
Amenities
- Clubhouse
Recreation
- Tennis Courts
- Community Pool
- Park
- Trails
Map
Home Values in the Area
Average Home Value in this Area
Tax History
| Year | Tax Paid | Tax Assessment Tax Assessment Total Assessment is a certain percentage of the fair market value that is determined by local assessors to be the total taxable value of land and additions on the property. | Land | Improvement |
|---|---|---|---|---|
| 2024 | $5,471 | $50,220 | $10,670 | $39,550 |
| 2023 | $5,599 | $50,220 | $10,670 | $39,550 |
| 2022 | $4,642 | $36,040 | $7,190 | $28,850 |
| 2021 | $5,331 | $36,040 | $7,190 | $28,850 |
| 2020 | $5,183 | $35,930 | $8,320 | $27,610 |
| 2019 | $5,213 | $35,930 | $8,320 | $27,610 |
| 2018 | $4,517 | $30,920 | $7,270 | $23,650 |
| 2017 | $4,324 | $30,920 | $7,270 | $23,650 |
| 2016 | $4,064 | $30,090 | $6,370 | $23,720 |
| 2015 | $4,119 | $30,090 | $6,370 | $23,720 |
| 2014 | $1,828 | $25,530 | $5,730 | $19,800 |
Property History
| Date | Event | Price | List to Sale | Price per Sq Ft |
|---|---|---|---|---|
| 07/19/2025 07/19/25 | For Sale | $750,000 | -- | $250 / Sq Ft |
Purchase History
| Date | Type | Sale Price | Title Company |
|---|---|---|---|
| Warranty Deed | $510,000 | Land Title Guarantee Co | |
| Warranty Deed | $419,900 | Heritage Title Co | |
| Interfamily Deed Transfer | -- | First American | |
| Warranty Deed | $375,000 | First American Title Ins Co | |
| Special Warranty Deed | $325,000 | North American Title | |
| Special Warranty Deed | $350,300 | -- |
Mortgage History
| Date | Status | Loan Amount | Loan Type |
|---|---|---|---|
| Previous Owner | $335,920 | New Conventional | |
| Previous Owner | $383,062 | VA | |
| Previous Owner | $320,766 | FHA |
Source: REcolorado®
MLS Number: 4786522
APN: 2235-062-09-009
- 23451 E Rockinghorse Pkwy
- 23503 E Minnow Dr
- 23564 E Minnow Dr
- 23130 E Del Norte Cir
- 8670 S de Gaulle Ct
- 23071 E Del Norte Cir
- 8772 S Wenatchee Ct
- Plan C555 - 62 at Inspiration - Hilltop 55+ 62s
- Plan C551 - 62 at Inspiration - Hilltop 55+ 62s
- Plan C655 - 75 at Inspiration - Hilltop 55+ 75s
- Plan C451 - 55 at Inspiration - Hilltop 55+ 55s
- Plan C455 - 55 at Inspiration - Hilltop 55+ 55s
- Plan C553 - 62 at Inspiration - Hilltop 55+ 62s
- Plan C552 - 62 at Inspiration - Hilltop 55+ 62s
- Plan C555 - 75 at Inspiration - Hilltop 55+ 75s
- Plan C554 - 62 at Inspiration - Hilltop 55+ 62s
- Plan C551 - 75 at Inspiration - Hilltop 55+ 75s
- Plan C452 - 55 at Inspiration - Hilltop 55+ 55s
- Plan C653 - 75 at Inspiration - Hilltop 55+ 75s
- Plan C651 - 75 at Inspiration - Hilltop 55+ 75s
- 8781 S Wenatchee Ct
- 7969 S Buchanan Way
- 7700 S Winnipeg St
- 22030 E Aurora Pkwy
- 12331 N Antelope Trail
- 7400 S Addison Ct
- 22920 E Roxbury Dr Unit C
- 23680 E Easter Dr
- 6891 S Algonquian Ct
- 22898 E Ottawa Place
- 7255 S Millbrook Ct
- 7149 S Little River Ct
- 6850 S Versailles Way
- 25959 E Frost Cir
- 22580 E Ontario Dr Unit 202
- 22580 E Ontario Dr Unit 104
- 6753 S Winnipeg Cir Unit 101
- 27335 E Alder Dr
- 7063 S Malta Ct
- 25140 E Ottawa Dr
