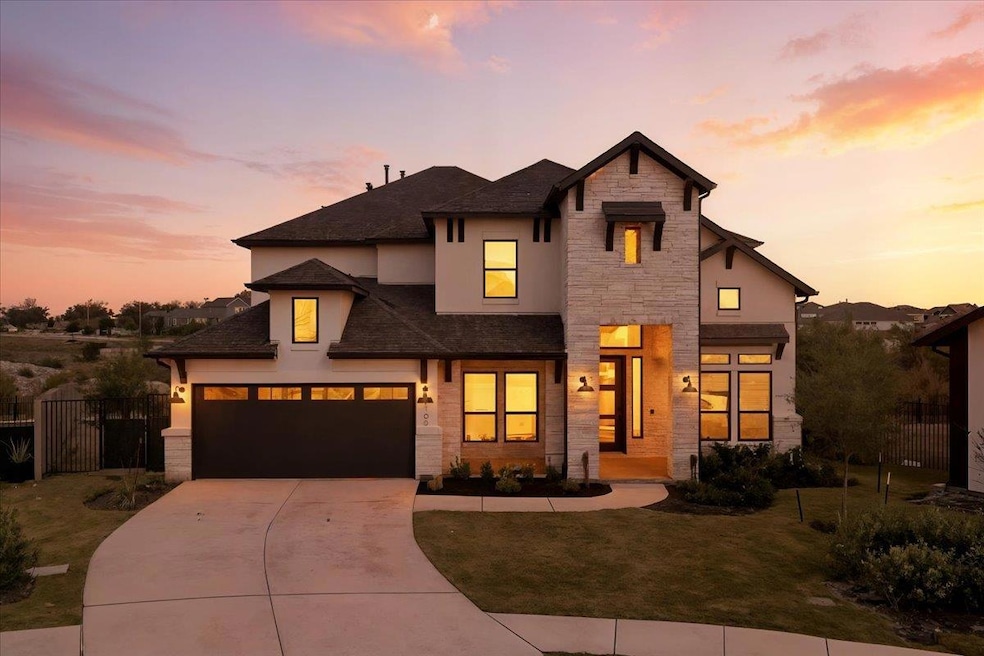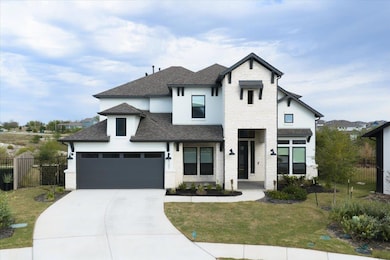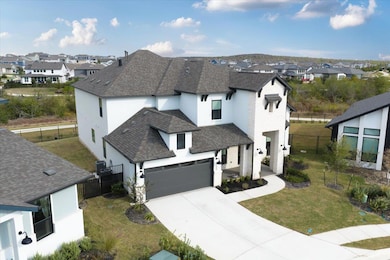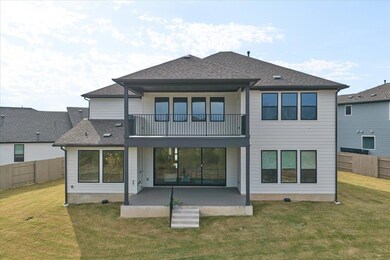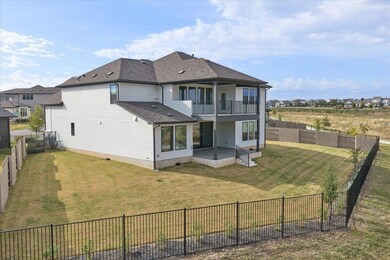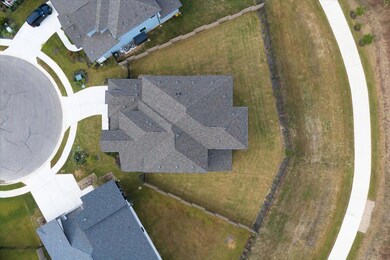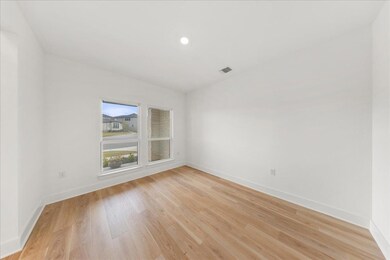8700 Olmsted Way Austin, TX 78744
Bluff Springs NeighborhoodEstimated payment $6,680/month
Highlights
- Wood Flooring
- Neighborhood Views
- Porch
- High Ceiling
- Community Pool
- 2 Car Attached Garage
About This Home
Experience modern comfort and style in this stunning 4-bedroom, 3-bath home located in the highly sought-after Easton Park community. This home boasts a spacious open floor plan with high ceilings, energy-efficient double-pane windows, and a light-filled living area centered around a gas fireplace. The gourmet kitchen features quartz countertops, tile backsplash, and stainless steel appliances, perfect for entertaining. Retreat to the primary suite with a walk-in closet and spa-inspired bath. Enjoy the covered patio, fenced backyard, and sprinkler system, ideal for outdoor living. Additional highlights include attached garage, slab foundation, composition shingle roof, and modern interior finishes throughout. Close to parks, trails, and community amenities, this home offers convenient access to major roads while providing a serene, family-friendly setting. Don’t miss the chance to make this exceptional Easton Park home yours!
Listing Agent
Realty of America, LLC Brokerage Phone: (512) 788-9495 License #0522391 Listed on: 11/14/2025
Co-Listing Agent
Realty of America, LLC Brokerage Phone: (512) 788-9495 License #0772190
Open House Schedule
-
Saturday, November 15, 20251:00 to 4:00 pm11/15/2025 1:00:00 PM +00:0011/15/2025 4:00:00 PM +00:00Add to Calendar
-
Sunday, November 16, 20251:00 to 4:00 pm11/16/2025 1:00:00 PM +00:0011/16/2025 4:00:00 PM +00:00Add to Calendar
Home Details
Home Type
- Single Family
Est. Annual Taxes
- $21,257
Year Built
- Built in 2024 | Remodeled
Lot Details
- 0.26 Acre Lot
- West Facing Home
- Back Yard Fenced
- Level Lot
HOA Fees
- $60 Monthly HOA Fees
Parking
- 2 Car Attached Garage
Home Design
- Slab Foundation
- Composition Roof
- Asphalt Roof
- Concrete Perimeter Foundation
Interior Spaces
- 3,768 Sq Ft Home
- 2-Story Property
- High Ceiling
- Double Pane Windows
- Family Room with Fireplace
- Neighborhood Views
- Fire and Smoke Detector
Flooring
- Wood
- Vinyl
Bedrooms and Bathrooms
- 4 Bedrooms | 2 Main Level Bedrooms
- Walk-In Closet
- 3 Full Bathrooms
Laundry
- Dryer
- Washer
Schools
- Newton Collins Elementary School
- Ojeda Middle School
- Del Valle High School
Utilities
- Central Heating and Cooling System
- Municipal Utilities District for Water and Sewer
Additional Features
- Accessible Doors
- Porch
Listing and Financial Details
- Assessor Parcel Number 03381309260000
- Tax Block A
Community Details
Overview
- Association fees include common area maintenance
- Easton Park Association
- Prospect Park Ph 1 Subdivision
Recreation
- Community Pool
- Park
Map
Home Values in the Area
Average Home Value in this Area
Tax History
| Year | Tax Paid | Tax Assessment Tax Assessment Total Assessment is a certain percentage of the fair market value that is determined by local assessors to be the total taxable value of land and additions on the property. | Land | Improvement |
|---|---|---|---|---|
| 2025 | $801 | $825,075 | $36,199 | $788,876 |
| 2023 | $801 | $15,000 | $15,000 | $0 |
| 2022 | $199 | $7,500 | $7,500 | $0 |
Property History
| Date | Event | Price | List to Sale | Price per Sq Ft |
|---|---|---|---|---|
| 11/14/2025 11/14/25 | For Sale | $920,000 | -- | $226 / Sq Ft |
Purchase History
| Date | Type | Sale Price | Title Company |
|---|---|---|---|
| Special Warranty Deed | -- | None Listed On Document |
Mortgage History
| Date | Status | Loan Amount | Loan Type |
|---|---|---|---|
| Open | $683,618 | New Conventional |
Source: Unlock MLS (Austin Board of REALTORS®)
MLS Number: 8170416
APN: 960340
- 8716 Olmsted Way
- 8613 Lefrak Dr
- 8704 Apogee Blvd
- Plan Rodin at Easton Park
- Plan Botero at Easton Park
- Plan Weston at Easton Park
- 8700 Aracari Cove
- 9505 Boathouse Dr
- Plan Kahlo at Easton Park
- Plan VanGogh-SS at Easton Park
- 8704 Aracari Cove
- 8616 Peristyle Dr
- Plan Renoir at Easton Park
- Plan Matisse-SS at Easton Park
- 8601 Peafowl St
- Plan Bernini at Easton Park
- Plan Monet-SS at Easton Park
- Plan Torres at Easton Park
- Veranda II Plan at Easton Park
- Quadrangle Plan at Easton Park
- 8704 Apogee Blvd
- 8501 Hillock Terrace
- 8417 Yokohama Terrace
- 7700 Ella Lee Ln
- 8417 Thompson Teal Trail
- 8421 Thompson Teal Trail
- 8112 Talferd Trail
- 7701 Boyd Haven Dr
- 8312 Corrigan Pass
- 8301 Orizzonte St
- 7904 Hillock Terrace
- 9204 Apogee Blvd
- 8417 Laughlin Ln
- 7603 Strong Bow Ct
- 7600 Strong Bow Ct
- 8415 Laughlin Ln
- 8515 Escovedo Dr
- 7905 Yokohama Terrace
- 8012 Mandela Bend
- 9312 Apogee Blvd Unit 3
