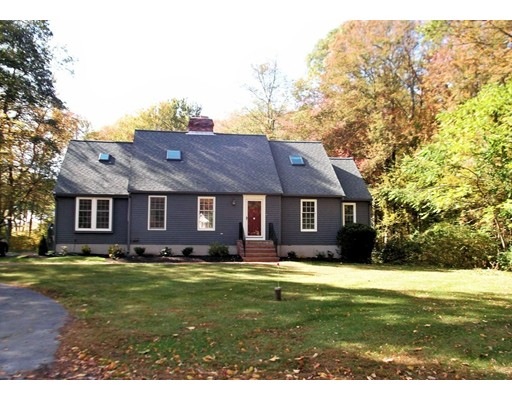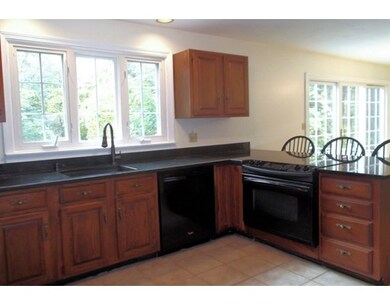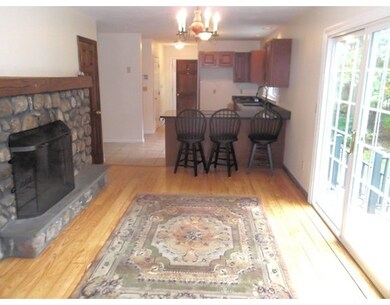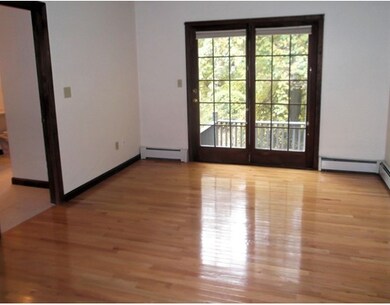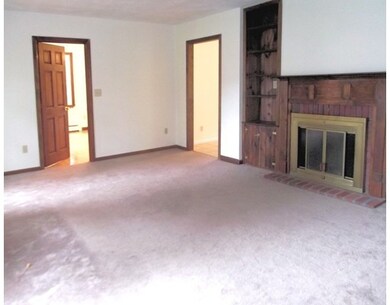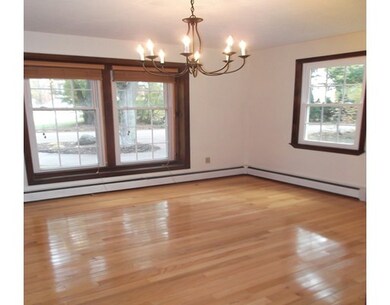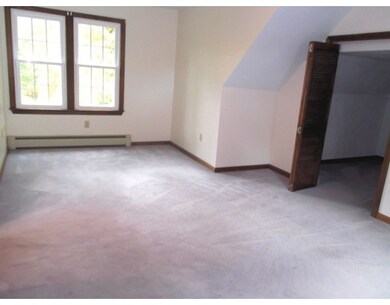
871 Upper Union St Franklin, MA 02038
Wadsworth NeighborhoodAbout This Home
As of June 2022Looking for a First floor master and first floor living? Then check out this charming custom center chimney expanded cape with a flexible floor plan and plenty of space for a variety of needs. Listed as a 3 bedroom but could be a 4. Huge country kitchen with fieldstone fireplace, second fireplace in living room/family room. Triple slider to large deck overlooking your private yard. 1st floor master has hardwood floors and an atrium door to a balcony, small room next to master could be another bedroom, nursery or office. Second floor has a unique floor plan for kids (2 bedrooms and a large open area as a whatever-you-want-room) or perfect for visiting guests and relatives with their own private space and full bath. Tons of closets and storage. Place on lot for a 2-3 car garage, gas and town sewer available on street, NEW roof and skylights 2012, NEW Weil McLain furnace 2013, NEWER replacement windows. Easy and convenient access to Rte 495 Less than a mile away.
Home Details
Home Type
Single Family
Est. Annual Taxes
$8,279
Year Built
1984
Lot Details
0
Listing Details
- Lot Description: Wooded, Paved Drive
- Other Agent: 1.00
- Special Features: None
- Property Sub Type: Detached
- Year Built: 1984
Interior Features
- Appliances: Range, Dishwasher, Disposal, Microwave, Washer, Dryer
- Fireplaces: 2
- Has Basement: Yes
- Fireplaces: 2
- Primary Bathroom: Yes
- Number of Rooms: 8
- Amenities: Shopping, Tennis Court, Park, Walk/Jog Trails, Highway Access, Public School
- Electric: Circuit Breakers
- Energy: Insulated Windows, Insulated Doors
- Flooring: Tile, Wall to Wall Carpet, Hardwood, Pine
- Insulation: Fiberglass
- Interior Amenities: Security System, Cable Available
- Basement: Full, Walk Out, Interior Access, Concrete Floor
- Bedroom 2: Second Floor, 20X11
- Bedroom 3: Second Floor, 22X8
- Bathroom #1: First Floor
- Bathroom #2: First Floor
- Bathroom #3: Second Floor
- Kitchen: First Floor, 31X12
- Laundry Room: First Floor
- Master Bedroom: First Floor, 15X12
- Master Bedroom Description: Bathroom - Full, Closet - Walk-in, Flooring - Hardwood, Balcony / Deck, Balcony - Exterior, Main Level
- Dining Room: First Floor, 12X11
- Family Room: First Floor, 17X13
Exterior Features
- Roof: Asphalt/Fiberglass Shingles
- Construction: Frame
- Exterior: Clapboard
- Exterior Features: Deck, Patio, Balcony, Gutters
- Foundation: Poured Concrete
Garage/Parking
- Parking: Off-Street
- Parking Spaces: 6
Utilities
- Cooling: None
- Heating: Hot Water Baseboard, Oil
- Heat Zones: 4
- Hot Water: Electric, Separate Booster
- Utility Connections: for Electric Range, for Electric Dryer, Washer Hookup
Schools
- Elementary School: Jefferson
- Middle School: Remington
- High School: Franklin High
Similar Homes in the area
Home Values in the Area
Average Home Value in this Area
Mortgage History
| Date | Status | Loan Amount | Loan Type |
|---|---|---|---|
| Closed | $399,500 | Stand Alone Refi Refinance Of Original Loan | |
| Closed | $397,500 | Stand Alone Refi Refinance Of Original Loan | |
| Closed | $299,925 | Adjustable Rate Mortgage/ARM | |
| Closed | $59,985 | Credit Line Revolving | |
| Closed | $50,000 | No Value Available | |
| Closed | $20,000 | No Value Available | |
| Closed | $116,400 | No Value Available | |
| Closed | $30,000 | No Value Available | |
| Closed | $81,500 | No Value Available |
Property History
| Date | Event | Price | Change | Sq Ft Price |
|---|---|---|---|---|
| 06/15/2022 06/15/22 | Sold | $742,000 | +14.2% | $303 / Sq Ft |
| 04/11/2022 04/11/22 | Pending | -- | -- | -- |
| 04/07/2022 04/07/22 | For Sale | $650,000 | +62.5% | $266 / Sq Ft |
| 12/23/2015 12/23/15 | Sold | $399,900 | 0.0% | $163 / Sq Ft |
| 10/25/2015 10/25/15 | Pending | -- | -- | -- |
| 10/20/2015 10/20/15 | For Sale | $399,900 | -- | $163 / Sq Ft |
Tax History Compared to Growth
Tax History
| Year | Tax Paid | Tax Assessment Tax Assessment Total Assessment is a certain percentage of the fair market value that is determined by local assessors to be the total taxable value of land and additions on the property. | Land | Improvement |
|---|---|---|---|---|
| 2025 | $8,279 | $712,500 | $251,300 | $461,200 |
| 2024 | $7,850 | $665,800 | $251,300 | $414,500 |
| 2023 | $7,051 | $560,500 | $274,300 | $286,200 |
| 2022 | $6,426 | $457,400 | $209,400 | $248,000 |
| 2021 | $6,106 | $416,800 | $218,100 | $198,700 |
| 2020 | $5,936 | $409,100 | $220,100 | $189,000 |
| 2019 | $5,600 | $382,000 | $193,100 | $188,900 |
| 2018 | $5,353 | $365,400 | $196,900 | $168,500 |
| 2017 | $5,272 | $361,600 | $193,100 | $168,500 |
| 2016 | $5,132 | $353,900 | $199,400 | $154,500 |
| 2015 | $4,965 | $334,600 | $180,100 | $154,500 |
| 2014 | $4,760 | $329,400 | $174,900 | $154,500 |
Agents Affiliated with this Home
-
Danielle McCarthy

Seller's Agent in 2022
Danielle McCarthy
Berkshire Hathaway HomeServices Commonwealth Real Estate
(774) 245-9356
7 in this area
78 Total Sales
-
S
Buyer's Agent in 2022
Susan Downing
Century 21 North East
-
Leesa Powers
L
Seller's Agent in 2015
Leesa Powers
RE/MAX
(508) 878-8288
11 Total Sales
-
Steven Musto

Buyer's Agent in 2015
Steven Musto
Insight Realty Group, Inc.
(617) 892-5888
207 Total Sales
Map
Source: MLS Property Information Network (MLS PIN)
MLS Number: 71921691
APN: FRAN-000330-000000-000025
- 65 Bayberry Common Unit 65
- 9 Spruce Pond Rd Unit 9
- 440 Chestnut St
- 13 Taft Dr
- 338 Summer St
- 153 Washington St
- 417 Union St
- 5 Wadsworth Farm Rd
- 127 King St Unit 127-106
- 1 Joy St
- 101R Peck St
- 82 Uncas Ave Unit 1
- 32 Dale St
- 62 Uncas Ave Unit 2
- 40 Cross St
- 37 Winter St
- L2 Uncas Ave
- L1 Uncas Ave
- 90 E Central St Unit 202
- 90 E Central St Unit 106
