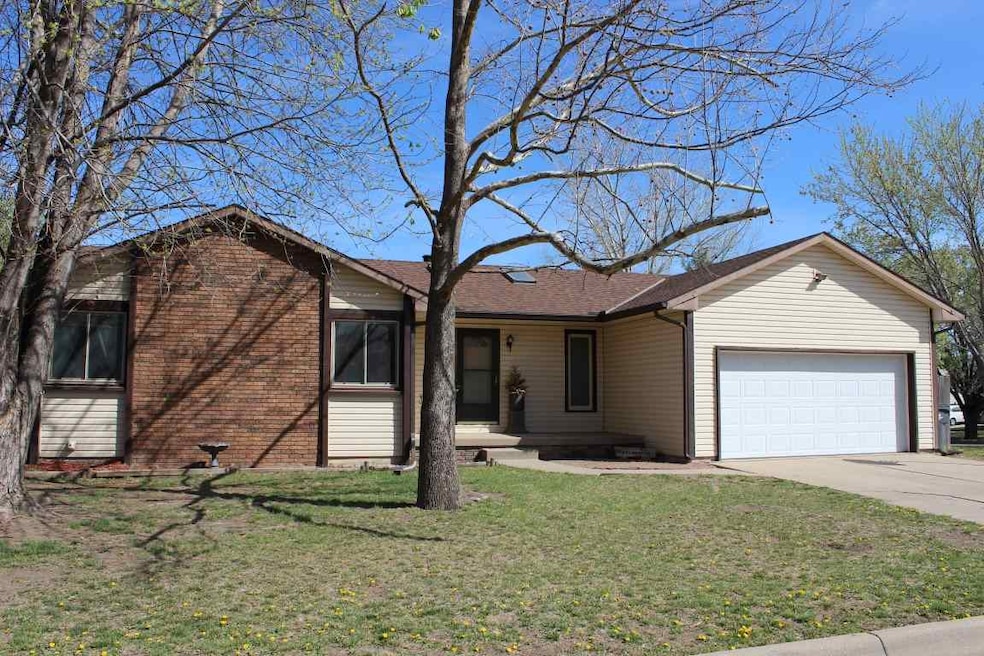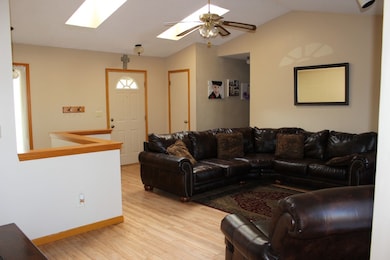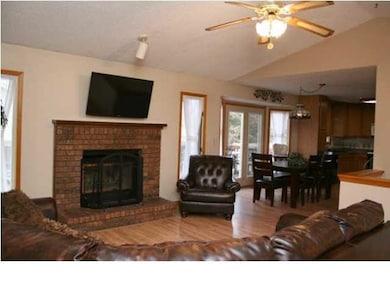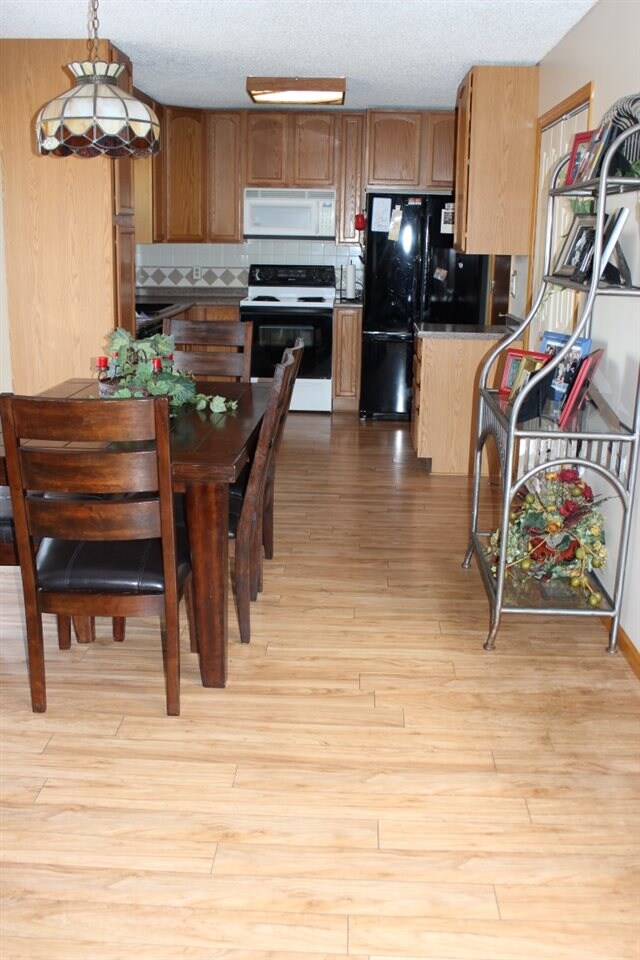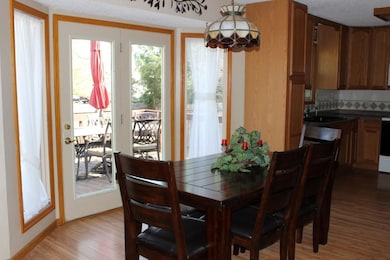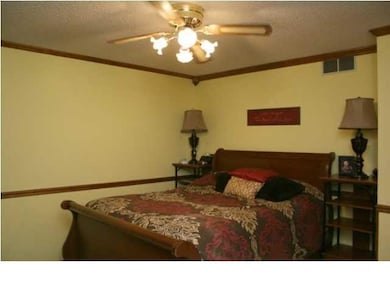
8722 E Scott St Wichita, KS 67210
Southeast Wichita NeighborhoodHighlights
- Deck
- Ranch Style House
- Game Room
- Vaulted Ceiling
- Corner Lot
- Skylights
About This Home
As of December 2021Exceptional, well maintained, 4BR, 3BA, 2-car garage, corner lot, laminate flooring in living room entry, dining area, kitchen and hallway, great open floor plan, vaulted ceilings, WBFP, full fin basement w/ family room, BR, bath, laundry & game room or office! Pride of ownership, low maintinance Vinyl siding, newer windows, newer roof, oversized deck, concrete slab for extra parking or dog run. Must see!
Last Agent to Sell the Property
Berkshire Hathaway PenFed Realty License #00022092 Listed on: 03/17/2015
Last Buyer's Agent
Mike Grbic
EXP Realty, LLC License #00045569
Home Details
Home Type
- Single Family
Est. Annual Taxes
- $1,433
Year Built
- Built in 1982
Lot Details
- 8,428 Sq Ft Lot
- Wood Fence
- Corner Lot
Home Design
- Ranch Style House
- Frame Construction
- Composition Roof
Interior Spaces
- Vaulted Ceiling
- Ceiling Fan
- Skylights
- Wood Burning Fireplace
- Fireplace With Gas Starter
- Attached Fireplace Door
- Window Treatments
- Family Room
- Living Room with Fireplace
- Open Floorplan
- Game Room
- Laminate Flooring
- Storm Doors
Kitchen
- Oven or Range
- Electric Cooktop
- Range Hood
- Dishwasher
- Disposal
Bedrooms and Bathrooms
- 4 Bedrooms
- En-Suite Primary Bedroom
- Walk-In Closet
- 2 Full Bathrooms
Finished Basement
- Basement Fills Entire Space Under The House
- Bedroom in Basement
- Finished Basement Bathroom
- Laundry in Basement
- Basement Storage
- Natural lighting in basement
Parking
- 2 Car Attached Garage
- Garage Door Opener
Outdoor Features
- Deck
- Rain Gutters
Schools
- Wineteer Elementary School
- Derby Middle School
- Derby High School
Utilities
- Forced Air Heating and Cooling System
- Heating System Uses Gas
Community Details
- Oak Knoll Subdivision
Listing and Financial Details
- Assessor Parcel Number 20173-223-05-0-21-02-020.00
Ownership History
Purchase Details
Home Financials for this Owner
Home Financials are based on the most recent Mortgage that was taken out on this home.Purchase Details
Home Financials for this Owner
Home Financials are based on the most recent Mortgage that was taken out on this home.Purchase Details
Home Financials for this Owner
Home Financials are based on the most recent Mortgage that was taken out on this home.Similar Homes in Wichita, KS
Home Values in the Area
Average Home Value in this Area
Purchase History
| Date | Type | Sale Price | Title Company |
|---|---|---|---|
| Warranty Deed | -- | Security 1St Title Llc | |
| Warranty Deed | -- | Security 1St Title Llc | |
| Interfamily Deed Transfer | -- | Security 1St Title | |
| Warranty Deed | -- | Security 1St Title |
Mortgage History
| Date | Status | Loan Amount | Loan Type |
|---|---|---|---|
| Open | $227,920 | VA | |
| Previous Owner | $136,881 | VA | |
| Previous Owner | $132,660 | VA | |
| Previous Owner | $35,421 | Credit Line Revolving |
Property History
| Date | Event | Price | Change | Sq Ft Price |
|---|---|---|---|---|
| 12/23/2021 12/23/21 | Sold | -- | -- | -- |
| 11/07/2021 11/07/21 | Pending | -- | -- | -- |
| 11/05/2021 11/05/21 | Price Changed | $225,000 | -4.3% | $106 / Sq Ft |
| 10/21/2021 10/21/21 | For Sale | $235,000 | +73.7% | $111 / Sq Ft |
| 05/24/2021 05/24/21 | Sold | -- | -- | -- |
| 04/29/2021 04/29/21 | Pending | -- | -- | -- |
| 03/24/2021 03/24/21 | For Sale | $135,300 | +1.3% | $82 / Sq Ft |
| 06/04/2015 06/04/15 | Sold | -- | -- | -- |
| 04/20/2015 04/20/15 | Pending | -- | -- | -- |
| 03/17/2015 03/17/15 | For Sale | $133,500 | -- | $81 / Sq Ft |
Tax History Compared to Growth
Tax History
| Year | Tax Paid | Tax Assessment Tax Assessment Total Assessment is a certain percentage of the fair market value that is determined by local assessors to be the total taxable value of land and additions on the property. | Land | Improvement |
|---|---|---|---|---|
| 2023 | $2,853 | $23,612 | $2,220 | $21,392 |
| 2022 | $1,926 | $15,468 | $2,093 | $13,375 |
| 2021 | $2,334 | $18,262 | $2,093 | $16,169 |
| 2020 | $2,236 | $17,561 | $2,093 | $15,468 |
| 2019 | $2,050 | $16,112 | $2,093 | $14,019 |
| 2018 | $1,982 | $15,640 | $2,231 | $13,409 |
| 2017 | $1,796 | $0 | $0 | $0 |
| 2016 | $1,776 | $0 | $0 | $0 |
| 2015 | $1,509 | $0 | $0 | $0 |
| 2014 | -- | $0 | $0 | $0 |
Agents Affiliated with this Home
-
Nicole Kennedy

Seller's Agent in 2021
Nicole Kennedy
Real Broker LLC
(620) 791-8692
14 in this area
192 Total Sales
-
Ty Patton

Seller's Agent in 2021
Ty Patton
McCurdy Real Estate & Auction, LLC
(316) 530-2649
4 in this area
192 Total Sales
-
Bailey Hayden

Buyer's Agent in 2021
Bailey Hayden
Heritage 1st Realty
(316) 648-1700
2 in this area
143 Total Sales
-
Cindy Curfman

Seller's Agent in 2015
Cindy Curfman
Berkshire Hathaway PenFed Realty
(316) 214-3333
7 in this area
98 Total Sales
-
M
Buyer's Agent in 2015
Mike Grbic
EXP Realty, LLC
Map
Source: South Central Kansas MLS
MLS Number: 501616
APN: 223-05-0-21-02-020.00
- 2408 S Capri Ln
- 8949 E Blake Ct
- 8712 E Parkmont Dr
- 9308 Creed St
- 9304 Creed St
- 9514 Creed St
- 9510 Creed St
- 9402 Creed St
- 9312 Creed St
- 9410 Creed St
- 9311 Creed St
- 9307 Creed St
- 9303 Creed St
- 9319 Creed St
- 8604 E Wassall St
- 12954 E Blake St
- 12948 E Blake St
- 12942 E Blake St
- 12936 E Blake St
- 12803 E Blake St
