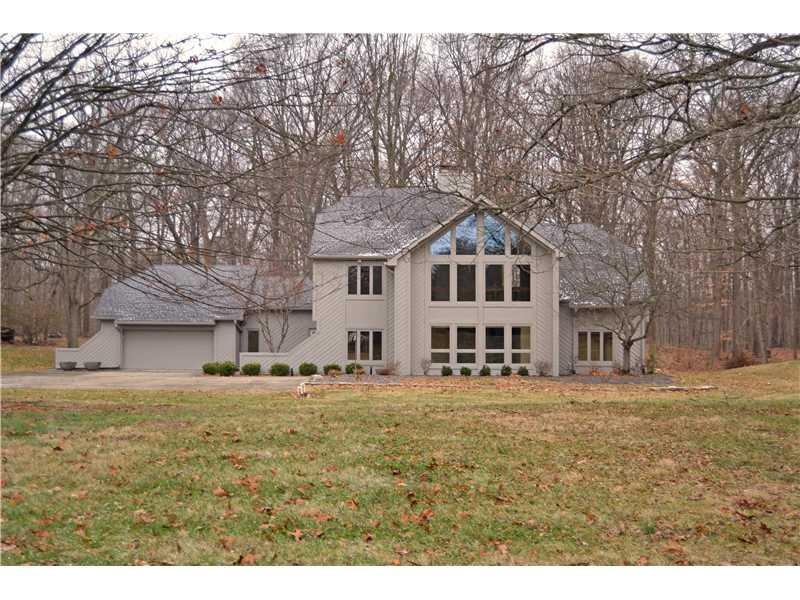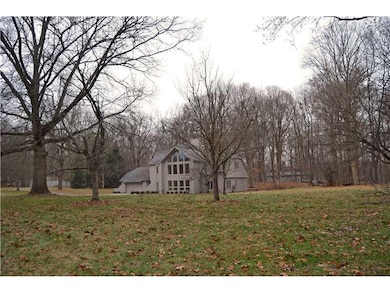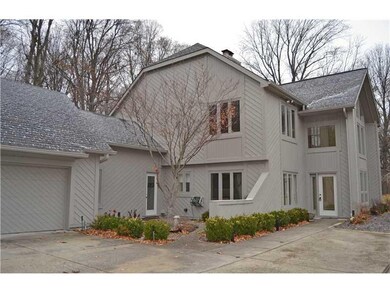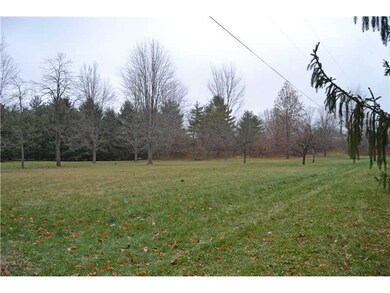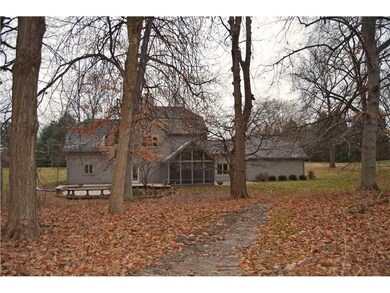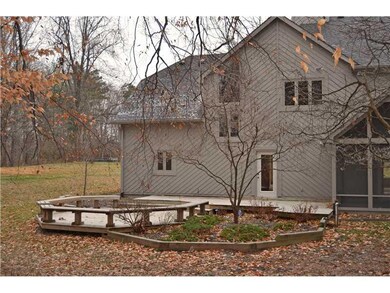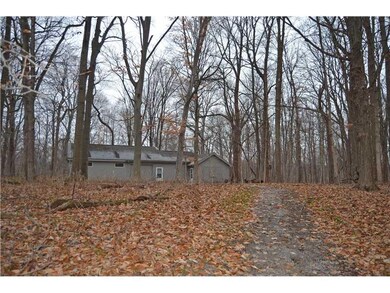
8740 Mud Creek Rd Indianapolis, IN 46256
Geist NeighborhoodEstimated Value: $952,000 - $2,195,177
Highlights
- 16.11 Acre Lot
- Formal Dining Room
- Walk-In Closet
- Cathedral Ceiling
- Woodwork
- Shed
About This Home
As of March 2015NESTLED IN THE TREES ON 16.11-ACRES, THIS PRIVATE RETREAT WAS TOTALLY RENOVATED IN 1987 INTO A 4BR, 3BATH CONTEMPORARY HOME. PLENTY OF NATURE, WILDLIFE & GROVES OF PINE TREES. 2019 SQ. FT. MULTI-PURPOSE OUTBUILDING -- PERFECT FOR WORKSHOP, CARS, HOBBIES & MORE! SPACIOUS ENTRY OPEN TO FAMILY ROOM WITH STONE FIREPLACE, KITCHEN ADJOINS DINING ROOM, LARGE OFFICE OFF KITCHEN/LAUNDRY W/BUILT-IN DESKS & LOADS OF CABINETS. LOFT UPSTAIRS WITH AMAZING VIEWS. LARGE MASTER STE W/WALK-IN CLOSET & MUCH MORE!
Last Agent to Sell the Property
F.C. Tucker Company License #RB14008792 Listed on: 12/02/2014

Co-Listed By
Tanya Gould
Last Buyer's Agent
Kyle Dickson
Coldwell Banker - Kaiser

Home Details
Home Type
- Single Family
Est. Annual Taxes
- $8,226
Year Built
- Built in 1954
Lot Details
- 16.11 Acre Lot
Home Design
- Slab Foundation
- Cedar
Interior Spaces
- 2-Story Property
- Woodwork
- Cathedral Ceiling
- Family Room with Fireplace
- Formal Dining Room
- Fire and Smoke Detector
Kitchen
- Electric Oven
- Microwave
- Dishwasher
- Disposal
Bedrooms and Bathrooms
- 4 Bedrooms
- Walk-In Closet
Laundry
- Dryer
- Washer
Parking
- Garage
- Gravel Driveway
Outdoor Features
- Shed
- Outbuilding
Utilities
- Central Air
- Dual Heating Fuel
- Baseboard Heating
- Well
- Septic Tank
Listing and Financial Details
- Assessor Parcel Number 490118110010000400
Ownership History
Purchase Details
Home Financials for this Owner
Home Financials are based on the most recent Mortgage that was taken out on this home.Similar Homes in Indianapolis, IN
Home Values in the Area
Average Home Value in this Area
Purchase History
| Date | Buyer | Sale Price | Title Company |
|---|---|---|---|
| Whitlock Scott M | -- | None Available |
Mortgage History
| Date | Status | Borrower | Loan Amount |
|---|---|---|---|
| Open | Whitlock Scott M | $465,000 | |
| Closed | Whitlock Kimberly L | -- | |
| Open | Whitlock Scott M | $850,000 | |
| Closed | Whitlock Scott M | $100,000 | |
| Closed | Whitlock Scott M | $750,000 | |
| Closed | Whitlock Scott M | $564,000 |
Property History
| Date | Event | Price | Change | Sq Ft Price |
|---|---|---|---|---|
| 03/04/2015 03/04/15 | Sold | $705,000 | -10.7% | $225 / Sq Ft |
| 02/24/2015 02/24/15 | Pending | -- | -- | -- |
| 12/02/2014 12/02/14 | For Sale | $789,900 | -- | $252 / Sq Ft |
Tax History Compared to Growth
Tax History
| Year | Tax Paid | Tax Assessment Tax Assessment Total Assessment is a certain percentage of the fair market value that is determined by local assessors to be the total taxable value of land and additions on the property. | Land | Improvement |
|---|---|---|---|---|
| 2024 | $19,989 | $1,476,800 | $275,200 | $1,201,600 |
| 2023 | $19,989 | $1,440,100 | $275,200 | $1,164,900 |
| 2022 | $19,289 | $1,349,100 | $275,200 | $1,073,900 |
| 2021 | $19,064 | $1,279,200 | $275,200 | $1,004,000 |
| 2020 | $16,605 | $1,088,300 | $275,200 | $813,100 |
| 2019 | $14,336 | $1,055,400 | $275,200 | $780,200 |
| 2018 | $12,840 | $919,100 | $275,200 | $643,900 |
| 2017 | $13,149 | $941,100 | $275,200 | $665,900 |
| 2016 | $11,406 | $728,700 | $275,200 | $453,500 |
| 2014 | $8,235 | $510,400 | $275,200 | $235,200 |
| 2013 | $8,156 | $493,000 | $275,200 | $217,800 |
Agents Affiliated with this Home
-
Bif Ward

Seller's Agent in 2015
Bif Ward
F.C. Tucker Company
(317) 590-7871
7 in this area
470 Total Sales
-
T
Seller Co-Listing Agent in 2015
Tanya Gould
-

Buyer's Agent in 2015
Kyle Dickson
Coldwell Banker - Kaiser
(317) 727-2394
1 in this area
179 Total Sales
Map
Source: MIBOR Broker Listing Cooperative®
MLS Number: MBR21326957
APN: 49-01-18-110-010.000-400
- 8820 Mud Creek Rd
- 8717 Vintner Ct
- 9832 Scotch Pine Ln
- 8358 Hidden Point Dr
- 9154 Sargent Manor Ct
- 10118 Leeward Blvd
- 9656 Loganberry Ln
- 9834 Belcrest Ln
- 8277 Plumwood Ln
- 8150 Foxchase Cir
- 8072 Foxchase Dr
- 9010 Deer Run Dr
- 10145 Northwind Dr
- 9602 Fall Creek Rd
- 8023 Talliho Dr
- 9445 Moorings Blvd
- 9362 Helmsdale Dr
- 9111 Sand Key Ln
- 10560 Lighthouse Way
- 9559 Summer Hollow Dr
- 8740 Mud Creek Rd
- 8750 Mud Creek Rd
- 9648 E 86th St
- 9548 E 86th St
- 8739 Mud Creek Rd
- 8749 Mud Creek Rd
- 8840 Mud Creek Rd
- 9749 Scotch Pine Ln
- 8716 Vintner Ct
- 8301 Mud Creek Rd
- 9160 Mud Creek Rd
- 9652 E 86th St
- 8710 Vintner Ct
- 9550 E 86th St
- 9809 Scotch Pine Ln
- 8704 Vintner Ct
- 9602 E 86th St
- 9817 Scotch Pine Ln
- 8660 Vintner Ct
- 9750 Scotch Pine Ln
