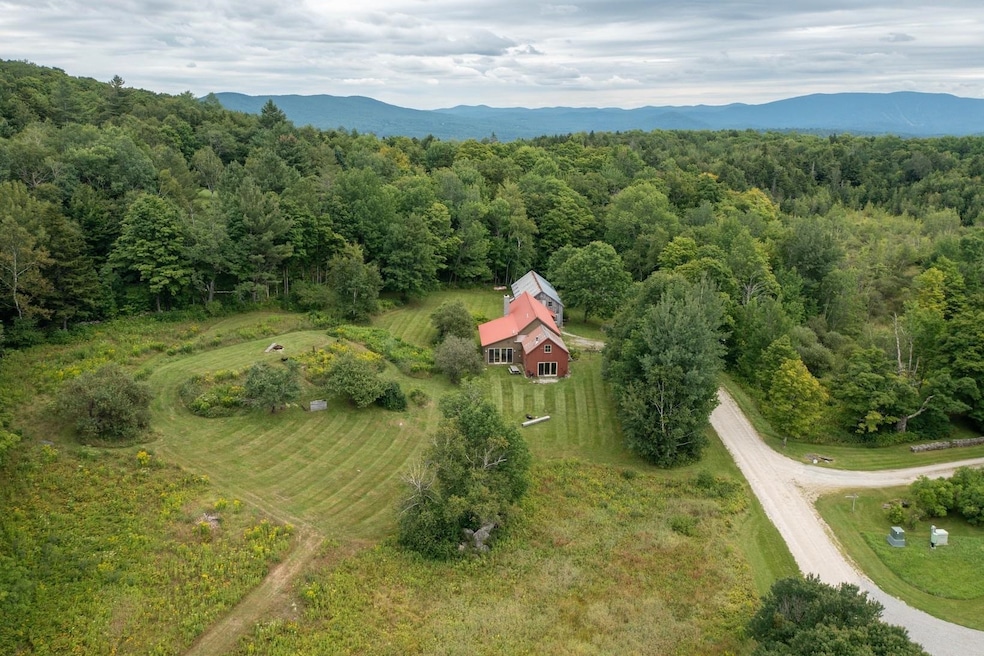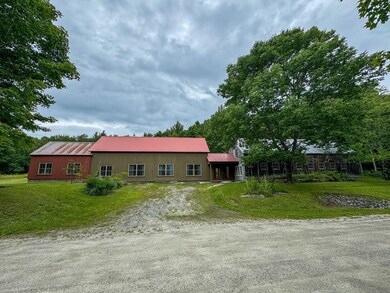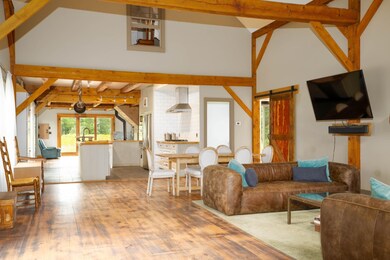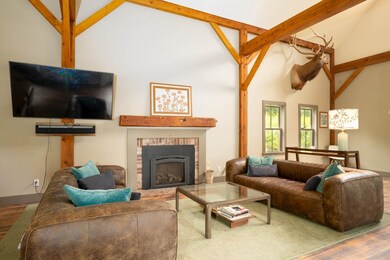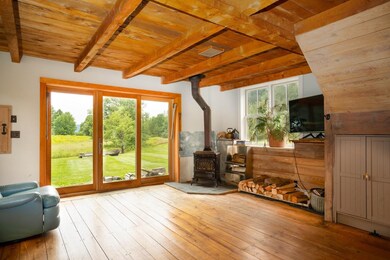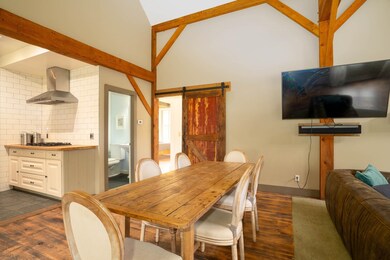
88 Jaquith Rd Londonderry, VT 05148
Highlights
- Craftsman Architecture
- Radiant Floor
- Open Floorplan
- Wood Burning Stove
- Cathedral Ceiling
- Woodwork
About This Home
As of December 2024Discover the charm of this Post and Beam style country home, designed for creating lasting memories! Nestled in a peaceful, private setting with abundant apple trees, this residence offers a serene retreat. Step into an open gourmet kitchen featuring stainless steel appliances and ample space for entertaining. The home boasts wide pine and birch floors, two wood stoves, and a grand fireplace in the living room. The attached barn, with its two bays and shop area, could easily be converted into additional bunk rooms. Enjoy breathtaking views of the beautiful meadow and mountains from every corner of this house. Imagine coming home to this tranquil farmhouse every day, where rustic elegance meets country sophistication. The main floor features a nearly completed master suite with an upscale bath, offering picturesque views of pastoral meadows and your own mini apple orchard. Upstairs, find two additional bedrooms sharing a full bath, plus a second half bath. A separate sitting room, office, or den sits between the guest rooms. The dining area, adjacent to the country slate floor kitchen, includes a cozy wood stove perfect for warm dinners. Cook your favorite meals on the impressive six-burner stove. The mudroom leads to an oversized barn/garage and a versatile workspace suitable for an at-home office, recreation, or hobbies. Located in the heart of ski country, this home is close to multiple resorts. You can be in time to see the leaves turn this fall.
Last Agent to Sell the Property
Four Seasons Sotheby's Int'l Realty License #081.0004550 Listed on: 08/12/2024

Home Details
Home Type
- Single Family
Est. Annual Taxes
- $7,316
Year Built
- Built in 1980
Lot Details
- 4 Acre Lot
- Level Lot
Parking
- 3 Car Garage
- Dirt Driveway
Home Design
- Craftsman Architecture
- Farmhouse Style Home
- Concrete Foundation
- Block Foundation
- Poured Concrete
- Wood Frame Construction
- Metal Roof
- Wood Siding
Interior Spaces
- 2,742 Sq Ft Home
- 2-Story Property
- Woodwork
- Cathedral Ceiling
- Ceiling Fan
- Wood Burning Stove
- Gas Fireplace
- Window Screens
- Open Floorplan
- Storage
- Property Views
Kitchen
- Stove
- Gas Range
- Dishwasher
Flooring
- Wood
- Radiant Floor
- Tile
- Slate Flooring
Bedrooms and Bathrooms
- 3 Bedrooms
- Walk-In Closet
Laundry
- Laundry on upper level
- Dryer
- Washer
Unfinished Basement
- Interior Basement Entry
- Sump Pump
- Crawl Space
Home Security
- Carbon Monoxide Detectors
- Fire and Smoke Detector
Outdoor Features
- Patio
Schools
- Flood Brook Union Elementary And Middle School
- Choice High School
Utilities
- Vented Exhaust Fan
- Baseboard Heating
- 200+ Amp Service
- Propane
- Drilled Well
- Septic Tank
- Internet Available
Community Details
- Trails
Ownership History
Purchase Details
Home Financials for this Owner
Home Financials are based on the most recent Mortgage that was taken out on this home.Purchase Details
Home Financials for this Owner
Home Financials are based on the most recent Mortgage that was taken out on this home.Purchase Details
Home Financials for this Owner
Home Financials are based on the most recent Mortgage that was taken out on this home.Purchase Details
Home Financials for this Owner
Home Financials are based on the most recent Mortgage that was taken out on this home.Purchase Details
Similar Homes in Londonderry, VT
Home Values in the Area
Average Home Value in this Area
Purchase History
| Date | Type | Sale Price | Title Company |
|---|---|---|---|
| Deed | $700,000 | -- | |
| Deed | $387,000 | -- | |
| Deed | $387,000 | -- | |
| Deed | -- | -- | |
| Deed | -- | -- | |
| Deed | $383,000 | -- | |
| Deed | $383,000 | -- |
Property History
| Date | Event | Price | Change | Sq Ft Price |
|---|---|---|---|---|
| 12/12/2024 12/12/24 | Sold | $700,000 | 0.0% | $255 / Sq Ft |
| 10/30/2024 10/30/24 | Pending | -- | -- | -- |
| 10/24/2024 10/24/24 | Price Changed | $700,000 | -17.6% | $255 / Sq Ft |
| 09/05/2024 09/05/24 | Price Changed | $850,000 | -8.1% | $310 / Sq Ft |
| 08/12/2024 08/12/24 | For Sale | $925,000 | +139.0% | $337 / Sq Ft |
| 11/01/2019 11/01/19 | Sold | $387,000 | -3.0% | $141 / Sq Ft |
| 09/01/2019 09/01/19 | Pending | -- | -- | -- |
| 08/15/2019 08/15/19 | Price Changed | $399,000 | -6.6% | $146 / Sq Ft |
| 08/09/2019 08/09/19 | For Sale | $427,000 | +8.1% | $156 / Sq Ft |
| 12/19/2017 12/19/17 | Sold | $395,000 | -12.2% | $144 / Sq Ft |
| 10/03/2017 10/03/17 | Price Changed | $450,000 | -3.2% | $164 / Sq Ft |
| 08/23/2017 08/23/17 | For Sale | $465,000 | +21.4% | $170 / Sq Ft |
| 12/28/2012 12/28/12 | Sold | $383,000 | -14.9% | $164 / Sq Ft |
| 11/11/2012 11/11/12 | Pending | -- | -- | -- |
| 09/10/2012 09/10/12 | For Sale | $450,000 | -- | $193 / Sq Ft |
Tax History Compared to Growth
Tax History
| Year | Tax Paid | Tax Assessment Tax Assessment Total Assessment is a certain percentage of the fair market value that is determined by local assessors to be the total taxable value of land and additions on the property. | Land | Improvement |
|---|---|---|---|---|
| 2024 | $6,932 | $387,700 | $137,500 | $250,200 |
| 2023 | $7,316 | $387,700 | $137,500 | $250,200 |
| 2022 | $6,870 | $387,700 | $137,500 | $250,200 |
| 2021 | $7,140 | $387,700 | $137,500 | $250,200 |
| 2020 | $7,205 | $387,700 | $137,500 | $250,200 |
| 2019 | $7,738 | $400,600 | $123,200 | $277,400 |
| 2018 | $7,498 | $400,600 | $123,200 | $277,400 |
| 2016 | $7,235 | $400,600 | $123,200 | $277,400 |
Agents Affiliated with this Home
-
Andy Reed

Seller's Agent in 2024
Andy Reed
Four Seasons Sotheby's Int'l Realty
(802) 353-5539
80 Total Sales
-
Claudia Harris

Buyer's Agent in 2024
Claudia Harris
Mary Mitchell Miller Real Estate
(802) 379-0347
116 Total Sales
-
Terry Hill

Seller's Agent in 2019
Terry Hill
Berkshire Hathaway HomeServices Stratton Home
(802) 342-7335
93 Total Sales
-
Sunny Breen

Seller's Agent in 2012
Sunny Breen
Josiah Allen Real Estate, Inc.
(802) 379-8042
99 Total Sales
-
Marisa Powers
M
Buyer's Agent in 2012
Marisa Powers
TPW Real Estate
(802) 297-9405
2 Total Sales
Map
Source: PrimeMLS
MLS Number: 5009264
APN: (106)02-00-03
- 55 Uphill Rd
- 00 Vermont Route 100
- 134 Lawrence Hill Rd
- 11 Old County Rd E
- 41 Lawrence Hill Rd
- 27 Lawrence Hill Rd Unit 5
- 35 Markham Ln
- 815 Vermont Route 100
- 49 Burton Rd
- 31 Highland View Rd
- 1166 Rte 100
- 173 Piper Hill Rd
- 151 Burton Rd
- 143 Nichols Rd
- 183 Vacation Lodge Rd
- 97 Vermont Route 100
- 524 Reilly Rd
- 45 Casper Ln
- 0 Old Tavern Rd
- 75 Forest Mountain Rd
