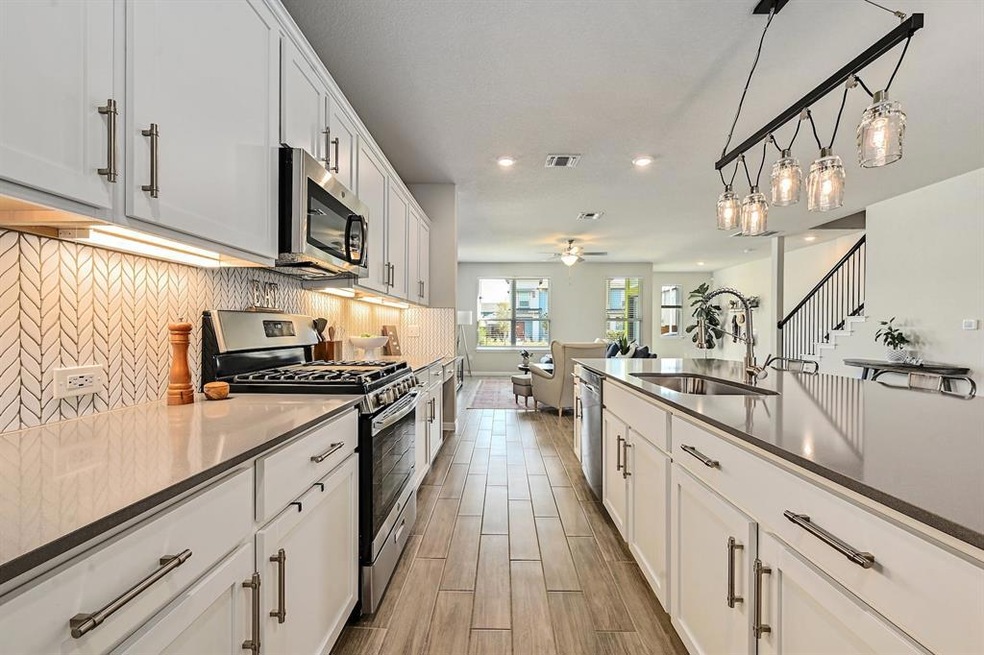
8800 Whitter Dr Unit B Austin, TX 78747
Bluff Springs NeighborhoodEstimated Value: $414,000
Highlights
- Open Floorplan
- Quartz Countertops
- Community Pool
- High Ceiling
- Neighborhood Views
- Covered patio or porch
About This Home
As of April 2023This stunning, 3 bedroom, 2.5 bath modern condo in the heart 78747 is move-in ready.
Like new, built in 2020, this home features custom light fixtures, tall ceilings, ceramic wood tile floors throughout the main floor, open-concept floor plan, recessed lighting, and tons of natural light.
The spacious eat-in kitchen is complete with stainless steel appliances, an oversized center island with breakfast bar and quartz countertops, gas cooktop, a stylish herringbone tile backsplash, built-in desk, plenty of storage, and a large walk-in pantry.
The family room is the perfect size for relaxing or entertaining, and the dining area faces the tranquil, private, low-maintenance backyard.
Beautifully landscaped, the backyard is perfect for grilling and features a covered patio, pea gravel, garden beds to grow your vegetables, and a two-car detached garage.
Upstairs the primary bedroom boasts large walk-in closet and en suite equipped with walk-in glass shower with crisp white subway tile, single vanity with quartz countertop, and linen closet.
The secondary bedrooms have high ceilings, natural light, and walk-in closets.
The neighborhood amenities include community pool, playground, walking trails, and low HOA fees.
Located close to Slaughter Ln and I-35. Minutes to South Park Meadows shopping and dining. This won't last long!
Last Agent to Sell the Property
Luisa Mauro Real Estate License #0494334 Listed on: 02/23/2023
Property Details
Home Type
- Condominium
Est. Annual Taxes
- $10,974
Year Built
- Built in 2020
Lot Details
- East Facing Home
- Wood Fence
- Back Yard Fenced
- Property is in good condition
HOA Fees
- $60 Monthly HOA Fees
Parking
- 2 Car Detached Garage
- Driveway
Home Design
- Slab Foundation
- Composition Roof
- HardiePlank Type
- Stucco
Interior Spaces
- 1,800 Sq Ft Home
- 2-Story Property
- Open Floorplan
- High Ceiling
- Ceiling Fan
- Recessed Lighting
- Double Pane Windows
- Blinds
- Neighborhood Views
Kitchen
- Breakfast Area or Nook
- Open to Family Room
- Eat-In Kitchen
- Breakfast Bar
- Oven
- Gas Cooktop
- Microwave
- Dishwasher
- Stainless Steel Appliances
- Kitchen Island
- Quartz Countertops
- Disposal
Flooring
- Carpet
- Tile
Bedrooms and Bathrooms
- 3 Bedrooms
- Walk-In Closet
- Walk-in Shower
Home Security
Schools
- Blazier Elementary School
- Paredes Middle School
- Akins High School
Additional Features
- Stepless Entry
- Covered patio or porch
- Central Heating and Cooling System
Listing and Financial Details
- Assessor Parcel Number 04360125590000
Community Details
Overview
- Association fees include common area maintenance
- Goodnight Ranch Association
- Avi Goodnight Twnhm Condos Bld Subdivision
Amenities
- Community Barbecue Grill
- Common Area
Recreation
- Community Playground
- Community Pool
- Park
- Trails
Security
- Fire and Smoke Detector
Ownership History
Purchase Details
Home Financials for this Owner
Home Financials are based on the most recent Mortgage that was taken out on this home.Similar Homes in Austin, TX
Home Values in the Area
Average Home Value in this Area
Purchase History
| Date | Buyer | Sale Price | Title Company |
|---|---|---|---|
| Ziane Eden | -- | Austin Title Company |
Property History
| Date | Event | Price | Change | Sq Ft Price |
|---|---|---|---|---|
| 04/28/2023 04/28/23 | Sold | -- | -- | -- |
| 03/16/2023 03/16/23 | Pending | -- | -- | -- |
| 02/23/2023 02/23/23 | For Sale | $450,000 | -- | $250 / Sq Ft |
Tax History Compared to Growth
Tax History
| Year | Tax Paid | Tax Assessment Tax Assessment Total Assessment is a certain percentage of the fair market value that is determined by local assessors to be the total taxable value of land and additions on the property. | Land | Improvement |
|---|---|---|---|---|
| 2023 | $11,083 | $513,283 | $17,026 | $496,257 |
| 2022 | $10,974 | $504,548 | $17,026 | $487,522 |
| 2021 | $5,532 | $301,344 | $17,026 | $284,318 |
Agents Affiliated with this Home
-
Luisa Mauro

Seller's Agent in 2023
Luisa Mauro
Luisa Mauro Real Estate
(425) 406-0482
2 in this area
281 Total Sales
-
Kayla Sittler

Seller Co-Listing Agent in 2023
Kayla Sittler
Compass RE Texas, LLC
(512) 806-4438
2 in this area
71 Total Sales
-
Montana Kloss

Buyer's Agent in 2023
Montana Kloss
eXp Realty LLC
(832) 588-5965
1 in this area
17 Total Sales
Map
Source: Unlock MLS (Austin Board of REALTORS®)
MLS Number: 5383764
APN: 925106
- 8801 Mina Dr
- 8716 Mina Dr
- 5516 Baythorne Dr
- 8712 Mina Dr
- 5501 Charles Merle Dr
- 8813 Sikes Way
- 5409 Baythorne Dr Unit B
- 5400 Baythorne Dr Unit A
- 8713 Alderman Dr
- 5701 Baythorne Dr
- 8817 Slater Dr
- 9105 Cattle Baron Path
- 9103 Cattle Baron Path
- 9101 Cattle Baron Path
- 9033 Cattle Baron Path
- 9031 Cattle Baron Path
- 9029 Cattle Baron Path
- 5809 Charles Merle Dr Unit B
- 9027 Cattle Baron Path
- 9025 Cattle Baron Path
- 8800 Whitter Dr Unit A
- 8800 Whitter Dr Unit B
- 8720 Whitter Dr Unit B
- 8808 Whitter Dr Unit A
- 8801 Whitter Dr Unit B
- 8801 Whitter Dr Unit 76
- 8716 Whitter Dr Unit 54
- 8716 Whitter Dr Unit B
- 8716 Whitter Dr Unit A
- 8721 Whitter Dr Unit A
- 8721 Whitter Dr Unit B
- 8805 Mina Dr
- 8733 Mina Dr
- 8805 Whitter Dr
- 8805 Whitter Dr Unit 78
- 8729 Mina Dr
- 8725 Mina Dr
- 8717 Whitter Dr Unit A
- 8717 Whitter Dr Unit 71
- 8712 Whitter Dr Unit B
