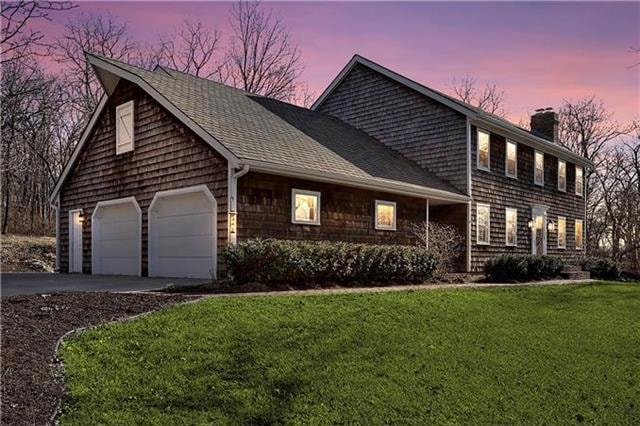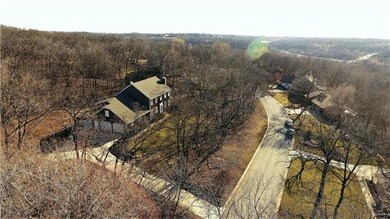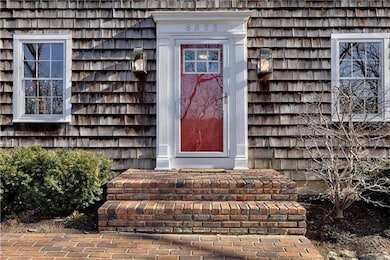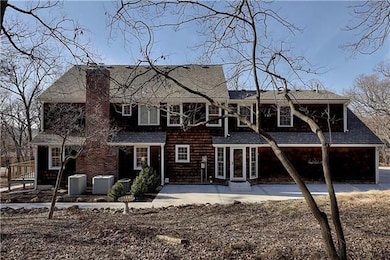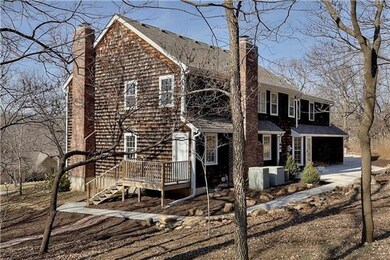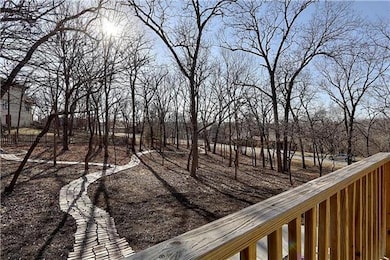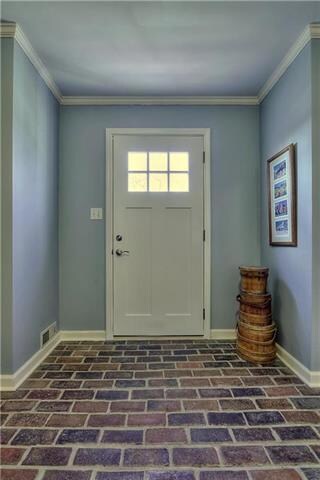
8833 Hirning Rd Lenexa, KS 66220
Highlights
- 43,560 Sq Ft lot
- Colonial Architecture
- Wooded Lot
- Manchester Park Elementary School Rated A
- Great Room with Fireplace
- Vaulted Ceiling
About This Home
As of April 2017Beautiful Custom Home. Solid, quality based construction. Quiet & peaceful Cul-de-sac neighborhood. Near major amenities, conveniences, and shopping. Close to major highway access. Near the new Lenexa City Center Square- June 2017. Newer 50 year roof - December 2010. Newer 50 gallon HWH - May 2013. New Patio & Sidewalk. New Landscaping. Freshly painted throughout. Stunning Master Bedroom w/California closets. Hardwood floors throughout. New dishwasher. Close to 1 acre wooded lot in Lenexa. Six panel hardwood doors throughout. Olathe School District. Newer High Efficiency HVAC. Oversized 2-car garage. 2 charming fireplaces. Classic Colonial Design. Move in ready!
Last Agent to Sell the Property
Chartwell Realty LLC License #2014029773 Listed on: 02/22/2017

Home Details
Home Type
- Single Family
Est. Annual Taxes
- $5,549
Year Built
- Built in 1972
Lot Details
- 1 Acre Lot
- Sprinkler System
- Wooded Lot
- Many Trees
HOA Fees
- $4 Monthly HOA Fees
Parking
- 2 Car Attached Garage
- Side Facing Garage
Home Design
- Colonial Architecture
- Composition Roof
- Shingle Siding
Interior Spaces
- 3,219 Sq Ft Home
- Wet Bar: All Window Coverings, Hardwood, Walk-In Closet(s), Shower Over Tub, Ceramic Tiles, Double Vanity, Separate Shower And Tub, Built-in Features, Fireplace
- Built-In Features: All Window Coverings, Hardwood, Walk-In Closet(s), Shower Over Tub, Ceramic Tiles, Double Vanity, Separate Shower And Tub, Built-in Features, Fireplace
- Vaulted Ceiling
- Ceiling Fan: All Window Coverings, Hardwood, Walk-In Closet(s), Shower Over Tub, Ceramic Tiles, Double Vanity, Separate Shower And Tub, Built-in Features, Fireplace
- Skylights
- Gas Fireplace
- Shades
- Plantation Shutters
- Drapes & Rods
- Mud Room
- Great Room with Fireplace
- 2 Fireplaces
- Sitting Room
- Formal Dining Room
- Den
- Storm Windows
- Laundry on lower level
- Basement
Kitchen
- Country Kitchen
- Kitchen Island
- Granite Countertops
- Laminate Countertops
Flooring
- Wood
- Wall to Wall Carpet
- Linoleum
- Laminate
- Stone
- Ceramic Tile
- Luxury Vinyl Plank Tile
- Luxury Vinyl Tile
Bedrooms and Bathrooms
- 4 Bedrooms
- Cedar Closet: All Window Coverings, Hardwood, Walk-In Closet(s), Shower Over Tub, Ceramic Tiles, Double Vanity, Separate Shower And Tub, Built-in Features, Fireplace
- Walk-In Closet: All Window Coverings, Hardwood, Walk-In Closet(s), Shower Over Tub, Ceramic Tiles, Double Vanity, Separate Shower And Tub, Built-in Features, Fireplace
- Double Vanity
- <<tubWithShowerToken>>
Schools
- Manchester Park Elementary School
- Olathe Northwest High School
Additional Features
- Enclosed patio or porch
- Forced Air Heating and Cooling System
Community Details
- Hirning Woods Subdivision
Listing and Financial Details
- Exclusions: Alarm system
- Assessor Parcel Number IP32600000 0013
Ownership History
Purchase Details
Home Financials for this Owner
Home Financials are based on the most recent Mortgage that was taken out on this home.Purchase Details
Purchase Details
Home Financials for this Owner
Home Financials are based on the most recent Mortgage that was taken out on this home.Similar Homes in Lenexa, KS
Home Values in the Area
Average Home Value in this Area
Purchase History
| Date | Type | Sale Price | Title Company |
|---|---|---|---|
| Warranty Deed | -- | None Available | |
| Quit Claim Deed | -- | None Available | |
| Warranty Deed | -- | Assured Quality Title Co |
Mortgage History
| Date | Status | Loan Amount | Loan Type |
|---|---|---|---|
| Open | $450,000 | Credit Line Revolving | |
| Closed | $400,000 | New Conventional | |
| Closed | $296,000 | New Conventional | |
| Closed | $75,000 | Credit Line Revolving | |
| Closed | $40,000 | Credit Line Revolving | |
| Closed | $304,000 | New Conventional | |
| Previous Owner | $296,400 | New Conventional | |
| Previous Owner | $151,441 | Future Advance Clause Open End Mortgage |
Property History
| Date | Event | Price | Change | Sq Ft Price |
|---|---|---|---|---|
| 04/14/2017 04/14/17 | Sold | -- | -- | -- |
| 02/26/2017 02/26/17 | Pending | -- | -- | -- |
| 02/23/2017 02/23/17 | For Sale | $359,950 | +10.8% | $112 / Sq Ft |
| 03/28/2013 03/28/13 | Sold | -- | -- | -- |
| 02/12/2013 02/12/13 | Pending | -- | -- | -- |
| 02/01/2013 02/01/13 | For Sale | $325,000 | -- | $101 / Sq Ft |
Tax History Compared to Growth
Tax History
| Year | Tax Paid | Tax Assessment Tax Assessment Total Assessment is a certain percentage of the fair market value that is determined by local assessors to be the total taxable value of land and additions on the property. | Land | Improvement |
|---|---|---|---|---|
| 2024 | $7,847 | $63,813 | $9,692 | $54,121 |
| 2023 | $7,535 | $60,191 | $9,692 | $50,499 |
| 2022 | $6,932 | $54,004 | $9,692 | $44,312 |
| 2021 | $6,569 | $48,691 | $8,796 | $39,895 |
| 2020 | $6,251 | $45,873 | $8,796 | $37,077 |
| 2019 | $6,253 | $45,552 | $7,305 | $38,247 |
| 2018 | $6,214 | $44,770 | $7,305 | $37,465 |
| 2017 | $6,022 | $42,446 | $6,632 | $35,814 |
| 2016 | $5,548 | $39,974 | $6,036 | $33,938 |
| 2015 | $5,246 | $37,789 | $6,036 | $31,753 |
| 2013 | -- | $32,545 | $6,036 | $26,509 |
Agents Affiliated with this Home
-
Teresa Fox

Seller's Agent in 2017
Teresa Fox
Chartwell Realty LLC
(816) 877-8200
32 Total Sales
-
Matt Toepfer

Buyer's Agent in 2017
Matt Toepfer
Realty Executives
(913) 219-1551
14 in this area
121 Total Sales
-
David Costello

Seller's Agent in 2013
David Costello
RE/MAX Premier Realty
(816) 591-3186
2 in this area
149 Total Sales
-
S
Seller Co-Listing Agent in 2013
Sally Costello
RE/MAX Premier Realty
-
C
Buyer's Agent in 2013
Connie Hohne
Realty Executives
Map
Source: Heartland MLS
MLS Number: 2031054
APN: IP32600000-0013
- 9412 Aurora St
- 8819 Hirning Rd
- 19325 W 87th St
- 20030 W 89th St
- 9220 Woodland Rd
- 20401 W 88th St
- 8709 Pine St
- 20415 W 88th Terrace
- 9408 Pinnacle St
- 0 W 95th St
- 17821 W 86th St
- 18065 W 94th St
- 9626 Falcon Valley Dr
- 20726 Pebble Ln
- 9517 Falcon Ridge Dr
- 19713 W 97th St
- 19627 W 97th Terrace
- 17617 Penrose Ln
- 19600 W 98th St
- 20617 W 95th St
