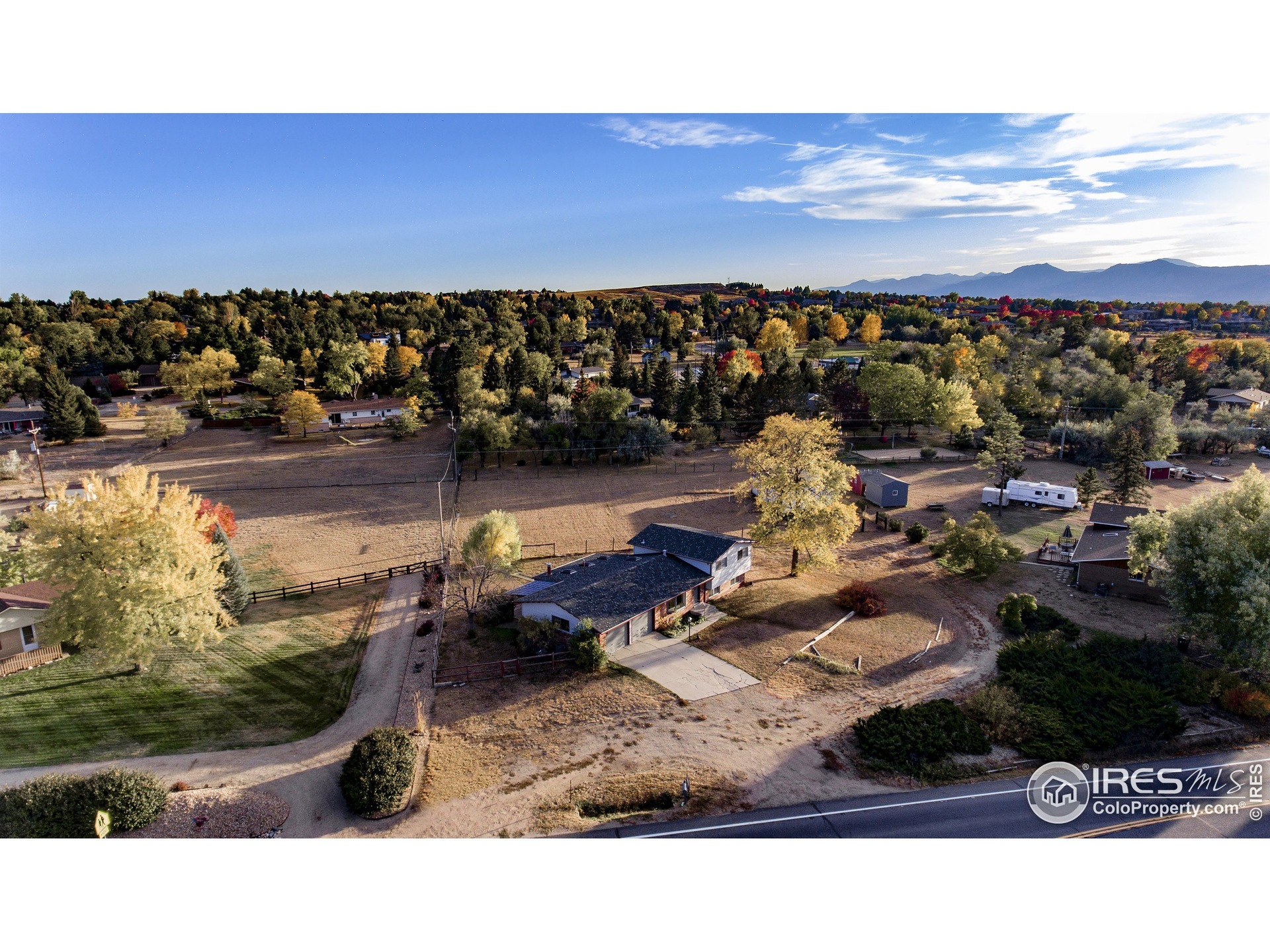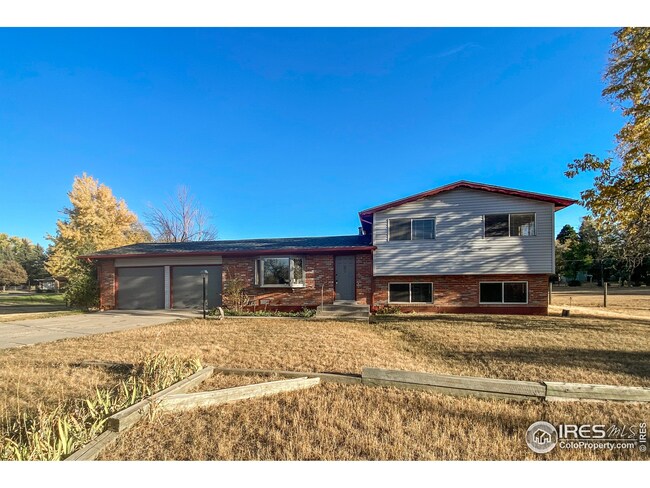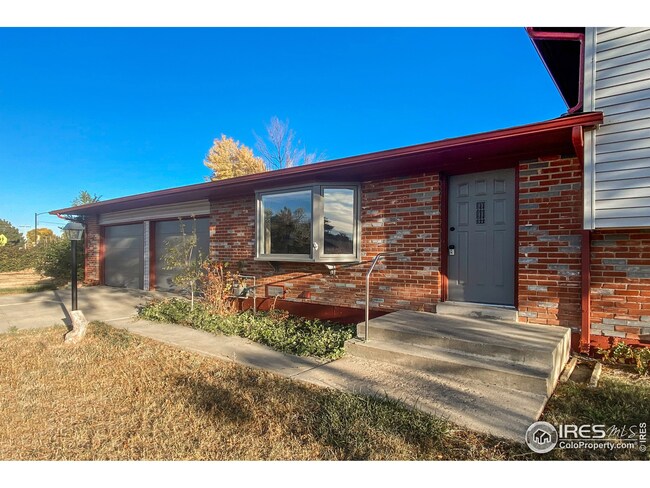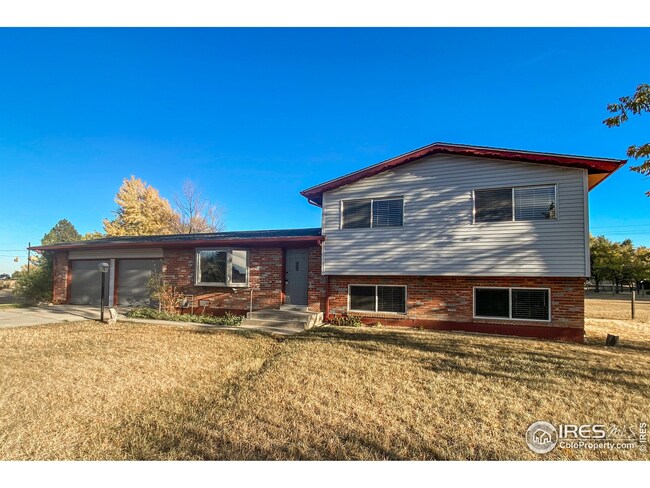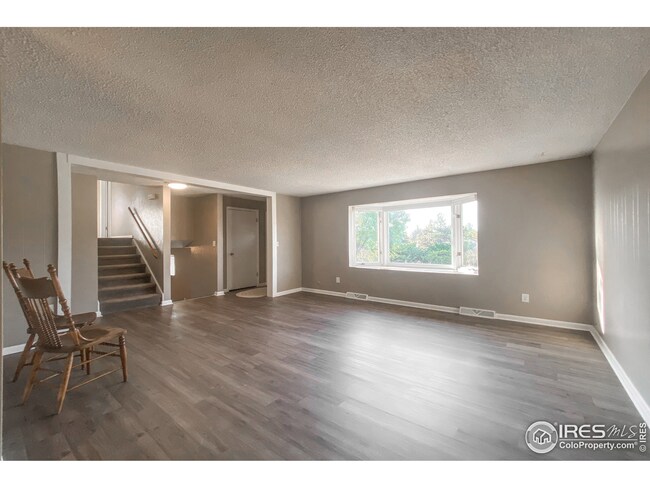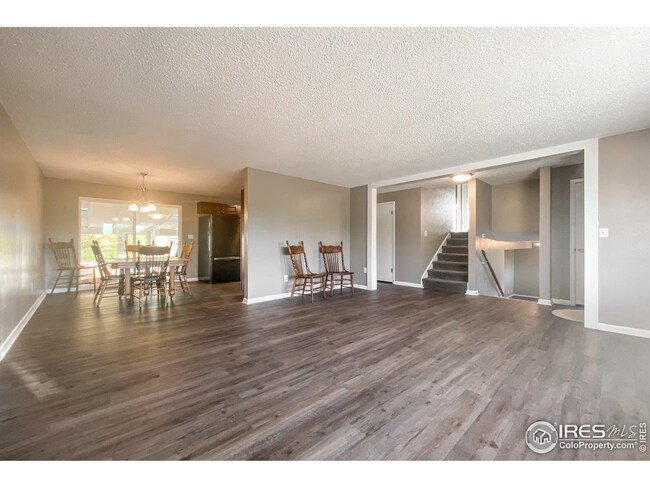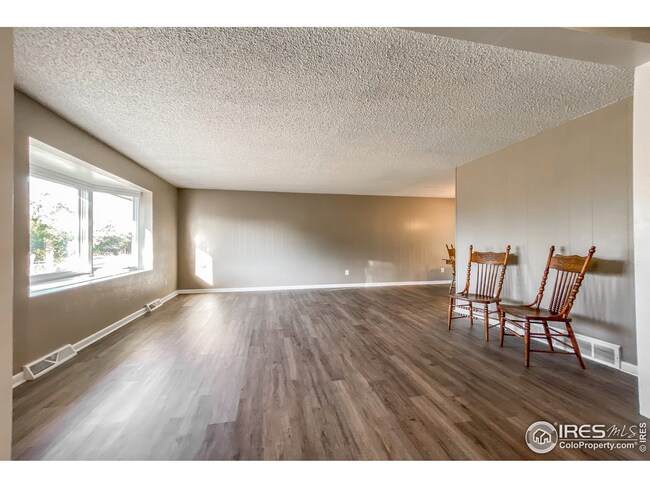
$890,000
- 4 Beds
- 2 Baths
- 2,228 Sq Ft
- 8840 Niwot Rd
- Niwot, CO
Welcome to your slice of Niwot! This well-built home sits on a spacious 0.87-acre lot with no HOA, offering room for RVs, gardens, chickens, and all your outdoor hobbies. Inside, the southeast sun fills the kitchen and dining area, while the afternoon light warms the family room. Garden-level bedrooms enjoy natural light, and the backyard offers year-round mountain views. Walk to Niwot Elementary
Tara Littell Compass Colorado, LLC - Boulder
