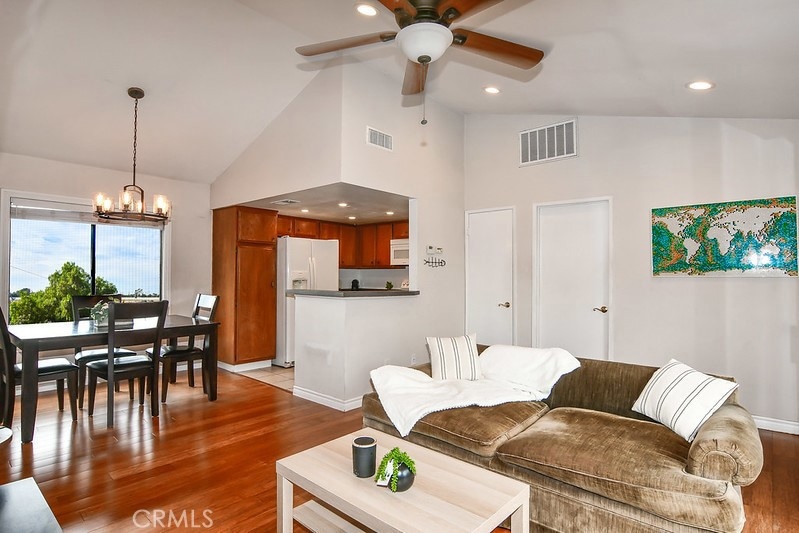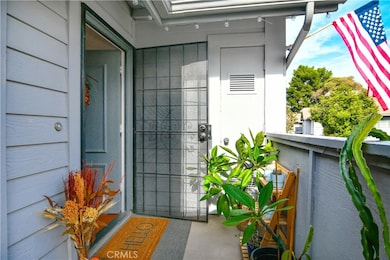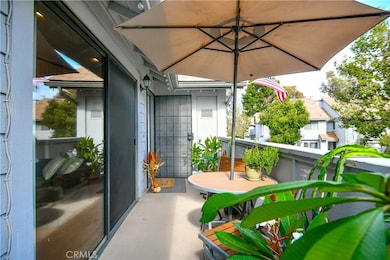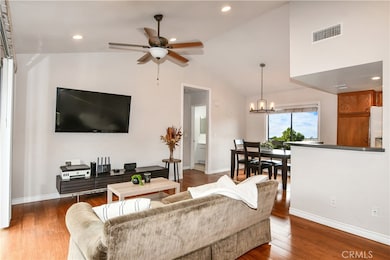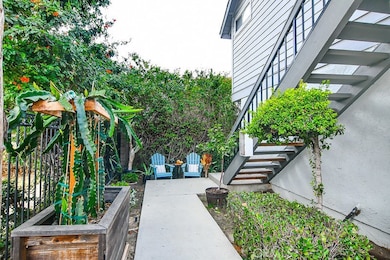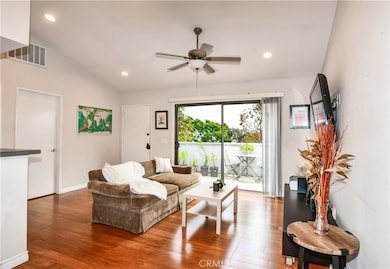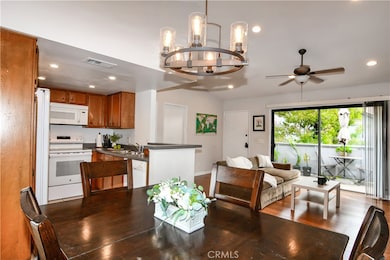
887 W 34th St Unit A Long Beach, CA 90806
Wrigley Heights NeighborhoodEstimated payment $3,589/month
Highlights
- Hot Property
- Spa
- Gated Community
- Hughes Middle School Rated A-
- No Units Above
- 2.16 Acre Lot
About This Home
This is a prime Wrigley neighborhood in Golden Point, a private community featuring well designed floor plans and a long list of amenities including secured gated entry, and a community pool. Premium and private end unit overlooking Wrigley Greenbelt, a 9.8 acre green open space of biodiversity with a one mile walking trail (at midpoint you can often see horses getting a bath, nurturing their young or out for a trot), picnic tables, and native landscaping. The LA River Bike Path runs right behind this home, head north to Los Angeles or south to Belmont Shore and never see a car! Move-in ready, nicely updated (recessed lighting) with inside laundry, a private garage located right under your home, (plus an additional parking spot), make this the perfect combination of comfort and convenience! Located just blocks from dining, shopping, parks, schools, and local Freeways, this community is Long Beach at it's best!
Listing Agent
Vista Sotheby's Int'l Realty Brokerage Phone: 562-260-7088 License #01427686 Listed on: 11/11/2025

Open House Schedule
-
Saturday, November 22, 202511:00 am to 12:00 pm11/22/2025 11:00:00 AM +00:0011/22/2025 12:00:00 PM +00:00Add to Calendar
Property Details
Home Type
- Condominium
Est. Annual Taxes
- $3,922
Year Built
- Built in 1985 | Remodeled
Lot Details
- No Units Above
- End Unit
- No Units Located Below
- 1 Common Wall
HOA Fees
- $495 Monthly HOA Fees
Parking
- 1 Car Attached Garage
- Parking Storage or Cabinetry
- Parking Available
Home Design
- Entry on the 2nd floor
Interior Spaces
- 834 Sq Ft Home
- 2-Story Property
- High Ceiling
- Recessed Lighting
- Park or Greenbelt Views
Bedrooms and Bathrooms
- 2 Main Level Bedrooms
- Walk-In Closet
- 2 Full Bathrooms
- Bathtub
Laundry
- Laundry Room
- Dryer
- Washer
Schools
- Birney Elementary School
- Hughes Middle School
- Polytechnic High School
Additional Features
- Spa
- Central Heating
Listing and Financial Details
- Tax Lot 1
- Tax Tract Number 34783
- Assessor Parcel Number 7203004064
Community Details
Overview
- 52 Units
- Golden Point Association, Phone Number (800) 369-7260
- Tritz HOA
Recreation
- Community Pool
- Community Spa
- Park
Security
- Gated Community
Map
Home Values in the Area
Average Home Value in this Area
Tax History
| Year | Tax Paid | Tax Assessment Tax Assessment Total Assessment is a certain percentage of the fair market value that is determined by local assessors to be the total taxable value of land and additions on the property. | Land | Improvement |
|---|---|---|---|---|
| 2025 | $3,922 | $307,548 | $140,079 | $167,469 |
| 2024 | $3,922 | $301,519 | $137,333 | $164,186 |
| 2023 | $3,853 | $295,608 | $134,641 | $160,967 |
| 2022 | $3,613 | $289,812 | $132,001 | $157,811 |
| 2021 | $3,538 | $284,130 | $129,413 | $154,717 |
| 2019 | $3,483 | $275,705 | $125,576 | $150,129 |
| 2018 | $3,387 | $270,300 | $123,114 | $147,186 |
| 2016 | $2,387 | $190,200 | $63,394 | $126,806 |
| 2015 | $2,293 | $187,344 | $62,442 | $124,902 |
| 2014 | $2,281 | $183,675 | $61,219 | $122,456 |
Property History
| Date | Event | Price | List to Sale | Price per Sq Ft |
|---|---|---|---|---|
| 11/11/2025 11/11/25 | For Sale | $525,000 | -- | $629 / Sq Ft |
Purchase History
| Date | Type | Sale Price | Title Company |
|---|---|---|---|
| Grant Deed | $265,000 | Lawyers Title | |
| Interfamily Deed Transfer | -- | First American Title Co | |
| Quit Claim Deed | -- | -- |
Mortgage History
| Date | Status | Loan Amount | Loan Type |
|---|---|---|---|
| Previous Owner | $257,050 | New Conventional | |
| Previous Owner | $58,000 | No Value Available |
About the Listing Agent

Susan Stricklen is more than just a real estate agent; she's a dedicated professional who has called Seal Beach home since 1995. With a passion for helping people, Susan found her calling in the real estate industry, where she takes great pride in guiding her clients through the intricate process of buying and selling homes in this vibrant coastal community as well as the surrounding beach communities. What Susan loves most about her work in real estate is the opportunity to help people achieve
Susan's Other Listings
Source: California Regional Multiple Listing Service (CRMLS)
MLS Number: PW25256551
APN: 7203-004-064
- 609 W 36th St
- 1223 W 33rd St
- 520 W 37th St
- 3119 San Francisco Ave
- 1219 W Maddox St
- 3274 Eucalyptus Ave
- 3333 Delta Ave
- 3671 Country Club Dr Unit L
- 3719 Country Club Dr Unit 8
- 3725 Country Club Dr Unit 10
- 3634 Caspian Ave
- 3620 Country Club Dr
- 2925 San Francisco Ave
- 3421 Adriatic Ave
- 3390 Santa fe Ave
- 3640 Pine Ave
- 2905 Magnolia Ave
- 3325 Santa fe Ave Unit 120
- 1545 W Canton St
- 201 E Pepper Dr
- 3374 Fashion Ave
- 3213 Maine Ave Unit A
- 3666 Cedar Ave
- 3030 Caspian Ave
- 1610 W Cameron St
- 3214 Locust Ave
- 3010-3028 Santa fe Ave
- 3225 Long Beach Blvd
- 1934 W Lincoln St
- 2895 Canal Ave Unit A
- 2895 Canal Ave Unit 1/2
- 3615 Elm Ave
- 2835 Pacific Ave
- 4174 Del Mar Ave
- 3415 Linden Ave
- 3565 Linden Ave
- 210 E 29th St Unit 12
- 3737 Atlantic Ave
- 2115 W 29th St Unit A
- 2629 Baltic Ave
