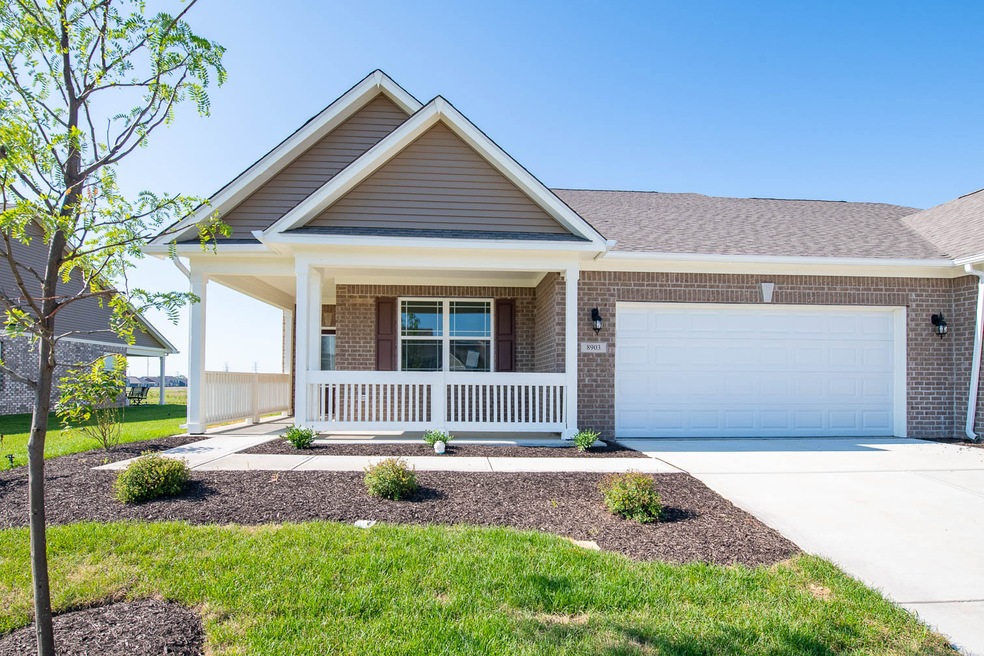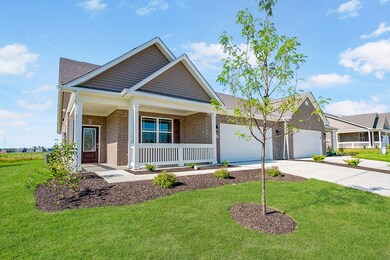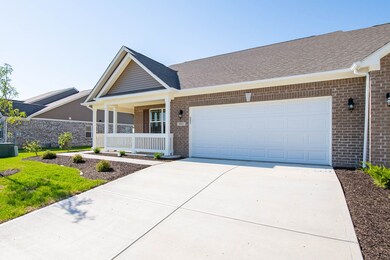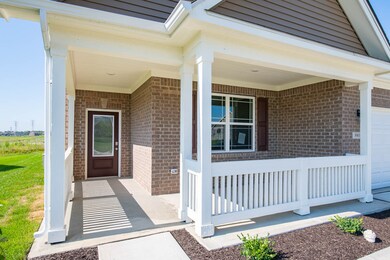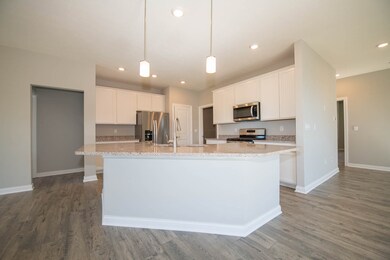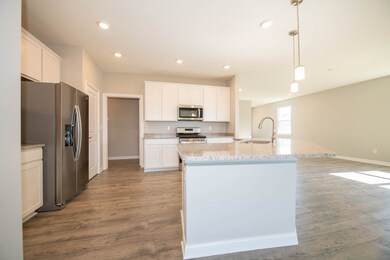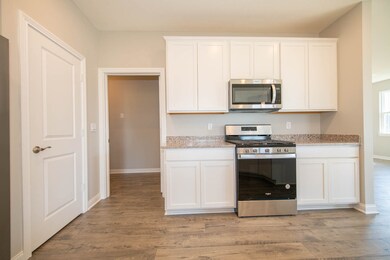
8903 Faulkner Dr Indianapolis, IN 46239
Galludet NeighborhoodHighlights
- New Construction
- Ranch Style House
- Breakfast Room
- Franklin Central High School Rated A-
- Covered patio or porch
- Thermal Windows
About This Home
As of August 2024Brand New Quick Move-In by D.R. Horton! Welcome to the Barrymoor in The Village at New Bethel. From the inviting front porch, you are welcomed into the roomy great room which flows easily into the kitchen and dining area. With a breakfast bar and separate dining space, this patio home is perfect for entertaining. Enjoy the flexibility of the guest bedroom and den. Unwind in the generous primary bedroom suite with double bowl vanity, linen storage, walk-in closet and shower. Enjoy the amenities including swimming pool, basketball court, playground and miles of walking trails. Lawn care & snow removal are a thing of the past! All D.R. Horton Indianapolis homes include our America's Smart Home Technology.
Last Agent to Sell the Property
HMS Real Estate, LLC Brokerage Email: marie@hmsmarketingservices.com License #RB14030108 Listed on: 06/19/2023
Home Details
Home Type
- Single Family
Est. Annual Taxes
- $6
Year Built
- Built in 2023 | New Construction
HOA Fees
- $95 Monthly HOA Fees
Parking
- 2 Car Attached Garage
Home Design
- Ranch Style House
- Brick Exterior Construction
- Slab Foundation
- Vinyl Siding
Interior Spaces
- 1,781 Sq Ft Home
- Thermal Windows
- Vinyl Clad Windows
- Window Screens
- Breakfast Room
- Fire and Smoke Detector
- Laundry on main level
Kitchen
- Gas Oven
- <<microwave>>
- Dishwasher
- Disposal
Bedrooms and Bathrooms
- 2 Bedrooms
- Walk-In Closet
- 2 Full Bathrooms
Schools
- South Creek Elementary School
- Franklin Central Junior High
- Franklin Central High School
Utilities
- Forced Air Heating System
- Heating System Uses Gas
Additional Features
- Covered patio or porch
- 6,795 Sq Ft Lot
Community Details
- Association Phone (317) 253-1401
- Village At New Bethel Subdivision
- Property managed by Ardsley Management
- The community has rules related to covenants, conditions, and restrictions
Listing and Financial Details
- Legal Lot and Block 400A / 7
- Assessor Parcel Number 491605100020013300
- Seller Concessions Offered
Ownership History
Purchase Details
Home Financials for this Owner
Home Financials are based on the most recent Mortgage that was taken out on this home.Similar Homes in Indianapolis, IN
Home Values in the Area
Average Home Value in this Area
Purchase History
| Date | Type | Sale Price | Title Company |
|---|---|---|---|
| Special Warranty Deed | $286,000 | First American Title |
Mortgage History
| Date | Status | Loan Amount | Loan Type |
|---|---|---|---|
| Open | $280,819 | FHA |
Property History
| Date | Event | Price | Change | Sq Ft Price |
|---|---|---|---|---|
| 08/02/2024 08/02/24 | Sold | $286,000 | 0.0% | $161 / Sq Ft |
| 03/19/2024 03/19/24 | Pending | -- | -- | -- |
| 02/29/2024 02/29/24 | Price Changed | $286,000 | -0.2% | $161 / Sq Ft |
| 01/17/2024 01/17/24 | Price Changed | $286,500 | -0.5% | $161 / Sq Ft |
| 12/21/2023 12/21/23 | Price Changed | $288,000 | -0.3% | $162 / Sq Ft |
| 10/20/2023 10/20/23 | Price Changed | $289,000 | -5.1% | $162 / Sq Ft |
| 10/06/2023 10/06/23 | Price Changed | $304,500 | -0.5% | $171 / Sq Ft |
| 09/28/2023 09/28/23 | Price Changed | $306,000 | -1.9% | $172 / Sq Ft |
| 08/01/2023 08/01/23 | Price Changed | $312,000 | +0.6% | $175 / Sq Ft |
| 06/19/2023 06/19/23 | For Sale | $310,000 | -- | $174 / Sq Ft |
Tax History Compared to Growth
Tax History
| Year | Tax Paid | Tax Assessment Tax Assessment Total Assessment is a certain percentage of the fair market value that is determined by local assessors to be the total taxable value of land and additions on the property. | Land | Improvement |
|---|---|---|---|---|
| 2024 | $2,688 | $300,700 | $37,100 | $263,600 |
| 2023 | $2,688 | $285,600 | $37,100 | $248,500 |
| 2022 | $5 | $200 | $200 | $0 |
| 2021 | $6 | $200 | $200 | $0 |
Agents Affiliated with this Home
-
Marie Edwards
M
Seller's Agent in 2024
Marie Edwards
HMS Real Estate, LLC
(317) 846-0777
235 in this area
3,727 Total Sales
-
Christopher Ripperger

Buyer's Agent in 2024
Christopher Ripperger
Monteith-Legault Real Estate C
(765) 247-8402
2 in this area
109 Total Sales
Map
Source: MIBOR Broker Listing Cooperative®
MLS Number: 21927743
APN: 49-16-05-100-020.013-300
- 8866 Twain Ln
- 8804 Faulkner Dr
- 8842 Twain Ln
- 8801 Twain Ln
- 8969 Faulkner Dr
- 8737 Twain Ln
- 8864 Rowling Way
- 9059 Steinbeck Ln
- 5534 Tart Blvd
- 9001 Fitzgerald Dr
- 5540 Tart Blvd
- 9107 Steinbeck Ln
- 9018 Faulkner Dr
- 5533 Tart Blvd
- 9113 Steinbeck Ln
- 5547 Tart Blvd
- 5558 Tart Blvd
- 9053 Fitzgerald Dr
- 8820 Hemingway Dr
- 9125 Steinbeck Ln
