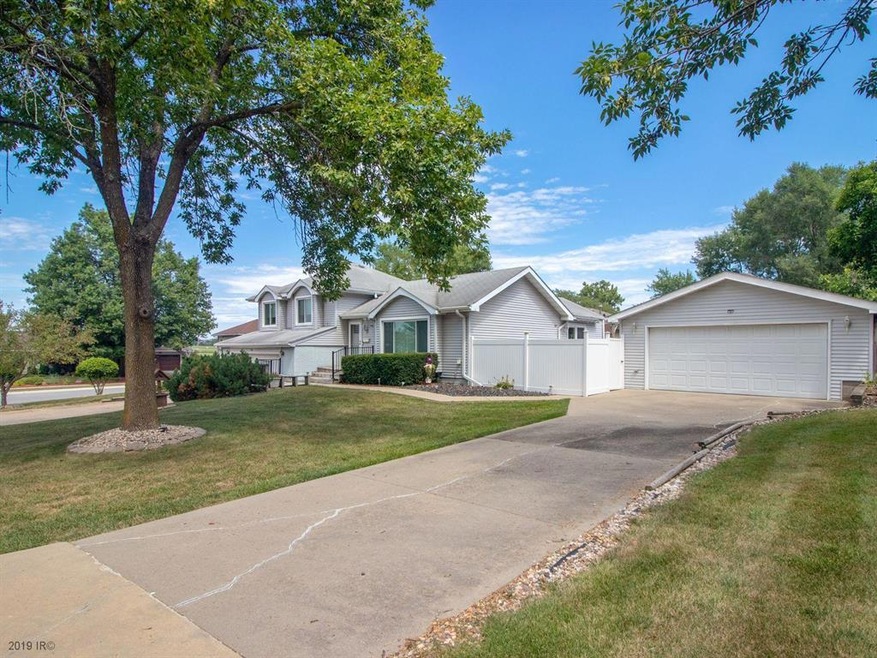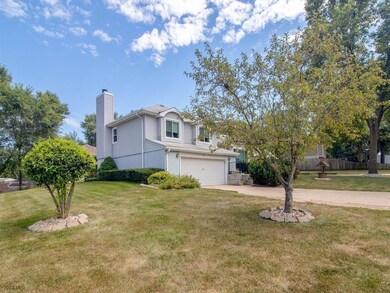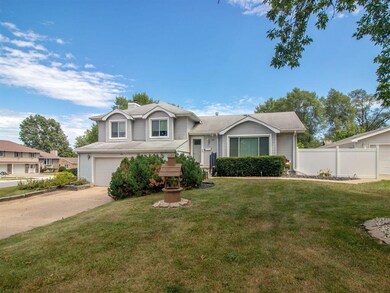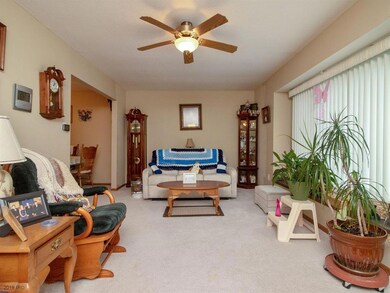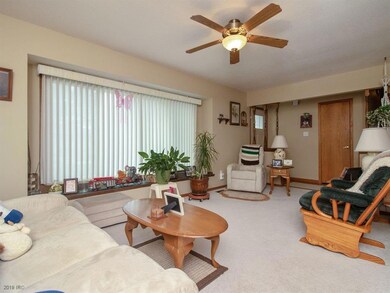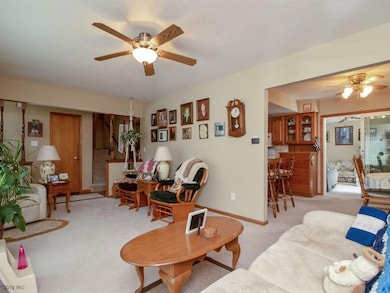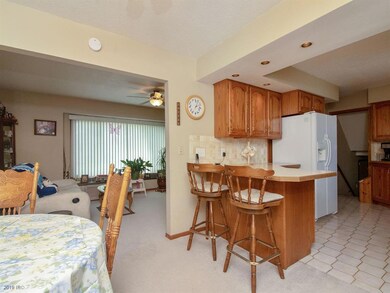
8913 Maplecrest Dr Norwalk, IA 50211
Estimated Value: $272,000 - $295,000
Highlights
- Wood Flooring
- Eat-In Kitchen
- Forced Air Heating and Cooling System
- 2 Fireplaces
- Community Playground
- Family Room Downstairs
About This Home
As of October 2019"LAKE LIVING" Immaculate 4LS, features 3 Bedrooms, 2 Bath, Oak eat in kitchen with Refrigerator, Range, Dishwasher, Microwave, Pantry and ample cupboards, Nice Size Living Room, 1st floor family room with fireplace, 2nd family room with fireplace in lower level, New Furnace and C/A 2016, New Windows 2012, 2 car attach plus 2 car detach heated, fenced yard, patio, plus sit on your deck that overlooks Lakewood Lake, Boating, Fishing and Swimming.
Last Agent to Sell the Property
Sue Randleman
Iowa Realty South Listed on: 08/19/2019

Co-Listed By
Kevin Randleman
Iowa Realty South
Home Details
Home Type
- Single Family
Est. Annual Taxes
- $4,415
Year Built
- Built in 1972
Lot Details
- 0.27 Acre Lot
- Lot Dimensions are 130 x 91
- Fenced
HOA Fees
- $17 Monthly HOA Fees
Home Design
- Split Level Home
- Asphalt Shingled Roof
- Vinyl Siding
Interior Spaces
- 1,420 Sq Ft Home
- 2 Fireplaces
- Wood Burning Fireplace
- Screen For Fireplace
- Gas Fireplace
- Drapes & Rods
- Family Room Downstairs
- Finished Basement
Kitchen
- Eat-In Kitchen
- Stove
- Microwave
- Dishwasher
Flooring
- Wood
- Carpet
- Tile
Bedrooms and Bathrooms
- 3 Main Level Bedrooms
Laundry
- Dryer
- Washer
Parking
- 4 Garage Spaces | 2 Attached and 2 Detached
- Driveway
Utilities
- Forced Air Heating and Cooling System
Listing and Financial Details
- Assessor Parcel Number 63149000080
Community Details
Overview
- HOA Managed 287 1804 Association
Recreation
- Community Playground
Ownership History
Purchase Details
Home Financials for this Owner
Home Financials are based on the most recent Mortgage that was taken out on this home.Purchase Details
Home Financials for this Owner
Home Financials are based on the most recent Mortgage that was taken out on this home.Purchase Details
Purchase Details
Similar Homes in Norwalk, IA
Home Values in the Area
Average Home Value in this Area
Purchase History
| Date | Buyer | Sale Price | Title Company |
|---|---|---|---|
| Baumgarten David R | $206,000 | None Available | |
| Benefiel Ronald G | $154,000 | -- | |
| K & N Real Estate Solutions | $132,000 | None Available | |
| Deuische Bank Trust Company Americas | $149,156 | None Available |
Mortgage History
| Date | Status | Borrower | Loan Amount |
|---|---|---|---|
| Open | Baumgarten David R | $11,148 | |
| Open | Baumgarten David R | $195,700 | |
| Previous Owner | Benefiel Ronald G | $147,400 | |
| Previous Owner | Benefiel Ronald G | $159,050 | |
| Previous Owner | Banks Heath | $10,000 |
Property History
| Date | Event | Price | Change | Sq Ft Price |
|---|---|---|---|---|
| 10/22/2019 10/22/19 | Sold | $206,000 | -1.9% | $145 / Sq Ft |
| 10/22/2019 10/22/19 | Pending | -- | -- | -- |
| 08/19/2019 08/19/19 | For Sale | $210,000 | -- | $148 / Sq Ft |
Tax History Compared to Growth
Tax History
| Year | Tax Paid | Tax Assessment Tax Assessment Total Assessment is a certain percentage of the fair market value that is determined by local assessors to be the total taxable value of land and additions on the property. | Land | Improvement |
|---|---|---|---|---|
| 2024 | $5,304 | $262,400 | $53,500 | $208,900 |
| 2023 | $5,378 | $262,400 | $53,500 | $208,900 |
| 2022 | $5,358 | $224,000 | $53,500 | $170,500 |
| 2021 | $5,402 | $224,000 | $53,500 | $170,500 |
| 2020 | $5,402 | $213,100 | $53,500 | $159,600 |
| 2019 | $4,334 | $213,100 | $53,500 | $159,600 |
| 2018 | $4,198 | $179,600 | $0 | $0 |
| 2017 | $4,198 | $179,600 | $0 | $0 |
| 2016 | $4,158 | $173,900 | $0 | $0 |
| 2015 | $4,158 | $173,900 | $0 | $0 |
| 2014 | $4,010 | $167,700 | $0 | $0 |
Agents Affiliated with this Home
-
S
Seller's Agent in 2019
Sue Randleman
Iowa Realty South
(515) 250-1385
-
K
Seller Co-Listing Agent in 2019
Kevin Randleman
Iowa Realty South
-
Adam Bugbee

Buyer's Agent in 2019
Adam Bugbee
EXP Realty, LLC
(515) 443-3800
242 Total Sales
Map
Source: Des Moines Area Association of REALTORS®
MLS Number: 589501
APN: 63149000080
- 8979 Golden Valley Dr
- 4641 Wakonda Dr
- 4680 Wakonda Dr
- 8809 Woodmayr Cir
- 4823 Wakonda Dr
- 2987 Jaden Ln
- 9330 Lakewood Cir
- 9365 Brooks Place
- 2987 Park Place
- 9373 Brooks Place
- 9360 Brooks Place
- 9364 Brooks Place
- 9368 Brooks Place
- 2884 Park Place
- 2750 Lexington Dr
- 637 Newport Place
- 711 Newport Place
- 3806 Bluestem Rd
- 633 Canterbury Place
- 1524 Garland Ave
- 8913 Maplecrest Dr
- 4646 Lakewood Dr
- 8979 Maplecrest Dr
- 8936 Maplecrest Dr
- 8988 Maplecrest Dr
- 8920 Oakwood Dr
- 9009 Maplecrest Dr
- 8940 Oakwood Dr
- 4700 Lakewood Dr
- 4697 Lakewood Dr
- 4705 Lakewood Dr
- 4703 Devlin Dr
- 8980 Oakwood Dr
- 4673 Lakewood Dr
- 4723 Lakewood Dr
- 9033 Maplecrest Dr
- 4649 Lakewood Dr
- 4718 Lakewood Dr
- 9020 Maplecrest Dr
- 4715 Devlin Dr
