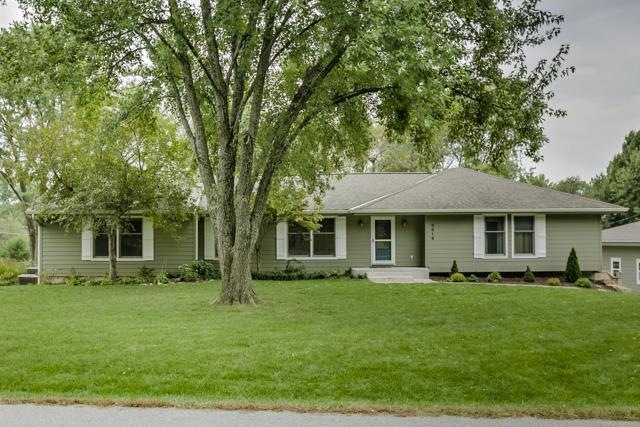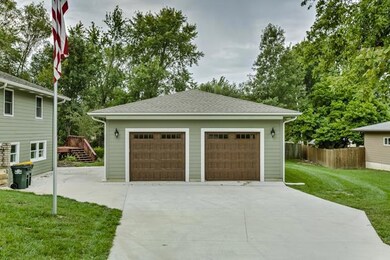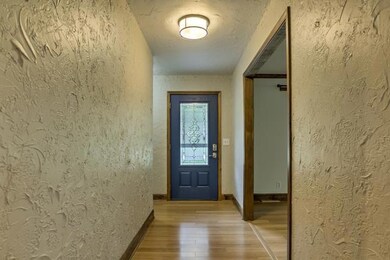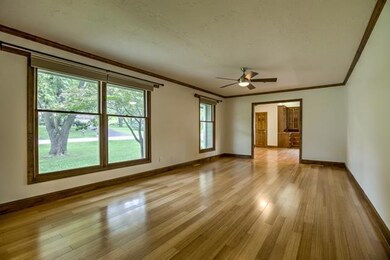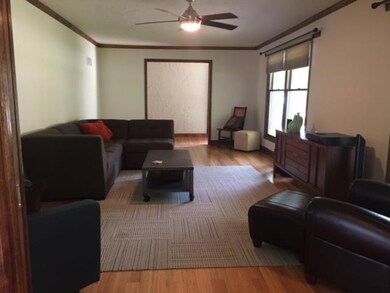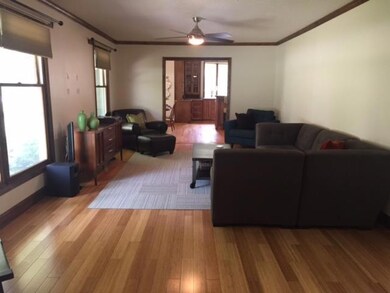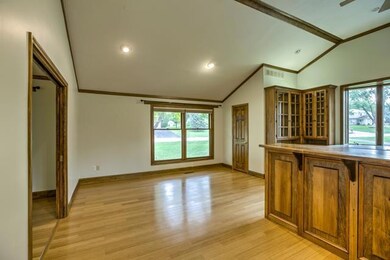
8916 Millstone Dr Lenexa, KS 66220
Highlights
- Deck
- Family Room with Fireplace
- Vaulted Ceiling
- Manchester Park Elementary School Rated A
- Recreation Room
- Ranch Style House
About This Home
As of June 2017This home is built for entertaining! H-U-G-E kitchen with a giant island, 2 cooking areas, 2 sinks, tons of cabinet and counter space, soaring vaulted ceilings and open concept - open to dining area, family room and living room. Almost the entire main level is covered with beautiful bamboo flooring. Just off the kitchen, dual sliding doors take you to a massive deck which overlooks a beautiful flagstone patio with fire pit. Finished walk-out basement with fireplace, full bath, office, rec room, game room... and a "non-conforming" 4th bedroom. This home sits on a treed, estate lot in a conveniently located but very secluded community. Large, drive-through garage with plenty of workshop space. This is truly country living within the city. Entertain all of your family and friends in this wonderful home.
Last Agent to Sell the Property
Bob Gresham
ReeceNichols - Lees Summit License #1999079437 Listed on: 04/26/2017

Last Buyer's Agent
Karen Wartko
ReeceNichols -Johnson County W License #SP00233426
Home Details
Home Type
- Single Family
Est. Annual Taxes
- $5,524
Year Built
- Built in 1972
Lot Details
- Many Trees
Parking
- 2 Car Detached Garage
- Inside Entrance
- Front Facing Garage
Home Design
- Ranch Style House
- Traditional Architecture
- Frame Construction
- Composition Roof
Interior Spaces
- 3,421 Sq Ft Home
- Wet Bar: All Carpet, Built-in Features, Carpet, Fireplace, Ceiling Fan(s), Partial Window Coverings, Cathedral/Vaulted Ceiling, Hardwood, Kitchen Island, Pantry
- Built-In Features: All Carpet, Built-in Features, Carpet, Fireplace, Ceiling Fan(s), Partial Window Coverings, Cathedral/Vaulted Ceiling, Hardwood, Kitchen Island, Pantry
- Vaulted Ceiling
- Ceiling Fan: All Carpet, Built-in Features, Carpet, Fireplace, Ceiling Fan(s), Partial Window Coverings, Cathedral/Vaulted Ceiling, Hardwood, Kitchen Island, Pantry
- Skylights
- Some Wood Windows
- Thermal Windows
- Shades
- Plantation Shutters
- Drapes & Rods
- Family Room with Fireplace
- 2 Fireplaces
- Family Room Downstairs
- Separate Formal Living Room
- Formal Dining Room
- Recreation Room
- Dryer Hookup
Kitchen
- Eat-In Country Kitchen
- Kitchen Island
- Granite Countertops
- Laminate Countertops
- Wood Stained Kitchen Cabinets
Flooring
- Wood
- Wall to Wall Carpet
- Linoleum
- Laminate
- Stone
- Ceramic Tile
- Luxury Vinyl Plank Tile
- Luxury Vinyl Tile
Bedrooms and Bathrooms
- 3 Bedrooms
- Cedar Closet: All Carpet, Built-in Features, Carpet, Fireplace, Ceiling Fan(s), Partial Window Coverings, Cathedral/Vaulted Ceiling, Hardwood, Kitchen Island, Pantry
- Walk-In Closet: All Carpet, Built-in Features, Carpet, Fireplace, Ceiling Fan(s), Partial Window Coverings, Cathedral/Vaulted Ceiling, Hardwood, Kitchen Island, Pantry
- 3 Full Bathrooms
- Double Vanity
- <<tubWithShowerToken>>
Finished Basement
- Walk-Out Basement
- Sump Pump
- Fireplace in Basement
- Laundry in Basement
Outdoor Features
- Deck
- Enclosed patio or porch
- Fire Pit
Schools
- Manchester Park Elementary School
- Olathe Northwest High School
Utilities
- Forced Air Zoned Heating and Cooling System
- Satellite Dish
Community Details
- Hidden Valley Subdivision
Listing and Financial Details
- Assessor Parcel Number IP32010000 0027
Ownership History
Purchase Details
Home Financials for this Owner
Home Financials are based on the most recent Mortgage that was taken out on this home.Purchase Details
Home Financials for this Owner
Home Financials are based on the most recent Mortgage that was taken out on this home.Similar Homes in Lenexa, KS
Home Values in the Area
Average Home Value in this Area
Purchase History
| Date | Type | Sale Price | Title Company |
|---|---|---|---|
| Deed | -- | None Available | |
| Warranty Deed | -- | Continental Title |
Mortgage History
| Date | Status | Loan Amount | Loan Type |
|---|---|---|---|
| Open | $266,000 | New Conventional | |
| Closed | $276,000 | New Conventional |
Property History
| Date | Event | Price | Change | Sq Ft Price |
|---|---|---|---|---|
| 06/13/2017 06/13/17 | Sold | -- | -- | -- |
| 05/15/2017 05/15/17 | Pending | -- | -- | -- |
| 04/24/2017 04/24/17 | For Sale | $350,000 | +25.0% | $102 / Sq Ft |
| 07/12/2013 07/12/13 | Sold | -- | -- | -- |
| 05/11/2013 05/11/13 | Pending | -- | -- | -- |
| 05/09/2013 05/09/13 | For Sale | $279,900 | -- | $125 / Sq Ft |
Tax History Compared to Growth
Tax History
| Year | Tax Paid | Tax Assessment Tax Assessment Total Assessment is a certain percentage of the fair market value that is determined by local assessors to be the total taxable value of land and additions on the property. | Land | Improvement |
|---|---|---|---|---|
| 2024 | $6,312 | $51,428 | $8,599 | $42,829 |
| 2023 | $5,990 | $47,829 | $8,599 | $39,230 |
| 2022 | $6,142 | $47,829 | $8,599 | $39,230 |
| 2021 | $5,691 | $42,125 | $7,796 | $34,329 |
| 2020 | $6,280 | $41,596 | $7,796 | $33,800 |
| 2019 | $6,354 | $40,802 | $6,466 | $34,336 |
| 2018 | $6,371 | $40,480 | $6,466 | $34,014 |
| 2017 | $6,149 | $38,031 | $5,865 | $32,166 |
| 2016 | $5,844 | $36,685 | $5,338 | $31,347 |
| 2015 | $5,524 | $34,373 | $5,338 | $29,035 |
| 2013 | -- | $20,988 | $3,915 | $17,073 |
Agents Affiliated with this Home
-
B
Seller's Agent in 2017
Bob Gresham
ReeceNichols - Lees Summit
-
Rob Mullins

Seller Co-Listing Agent in 2017
Rob Mullins
Platinum Realty LLC
(816) 994-9411
2 in this area
26 Total Sales
-
K
Buyer's Agent in 2017
Karen Wartko
ReeceNichols -Johnson County W
-
Greg Trester

Seller's Agent in 2013
Greg Trester
RE/MAX Premier Realty
(913) 484-7077
2 in this area
99 Total Sales
Map
Source: Heartland MLS
MLS Number: 2042592
APN: IP32010000-0027
- 9412 Aurora St
- 8819 Hirning Rd
- 19325 W 87th St
- 9220 Woodland Rd
- 20030 W 89th St
- 9408 Pinnacle St
- 0 W 95th St
- 20401 W 88th St
- 20415 W 88th Terrace
- 8709 Pine St
- 9626 Falcon Valley Dr
- 9517 Falcon Ridge Dr
- 19713 W 97th St
- 19627 W 97th Terrace
- 18065 W 94th St
- 19600 W 98th St
- 20617 W 95th St
- 20622 W 96th St
- 17821 W 86th St
- 20825 W 94th Terrace
