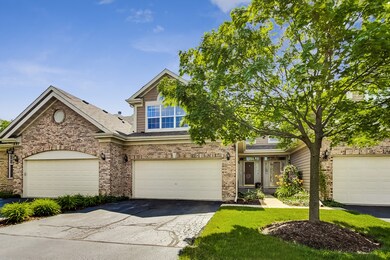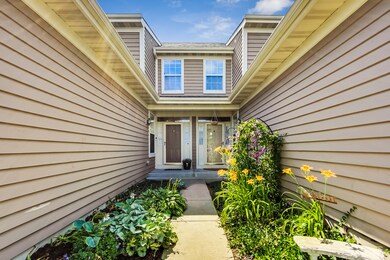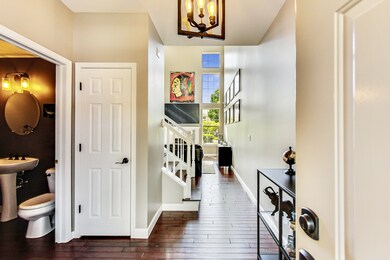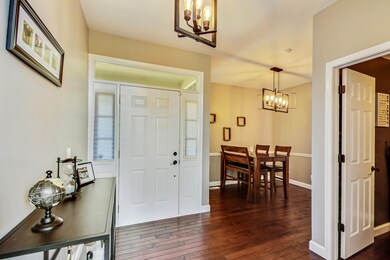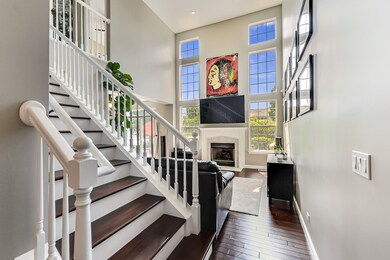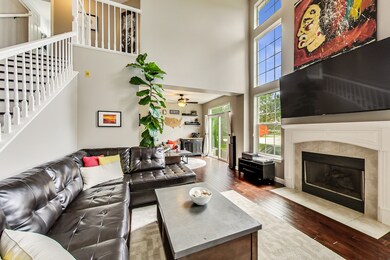
893 Havenshire Rd Naperville, IL 60565
Brighton Ridge NeighborhoodEstimated Value: $407,740 - $428,000
Highlights
- Vaulted Ceiling
- Wood Flooring
- Walk-In Pantry
- Owen Elementary School Rated A
- Loft
- Breakfast Room
About This Home
As of September 2020This beautifully updated modern, light-filled townhome offers 2 Bedrooms, 2.5 Bath, a spacious Loft that can be converted to a 3rd Bedroom and a full Basement with plenty of storage. Home has been recently updated and painted throughout w/ new hardwood flooring on the main level and the dramatic staircase. Spacious Kitchen features quality white cabinets w/ new backsplash, a pantry, planning desk, granite counters, new faucet, new SS appliances, and an adjacent Dinette. Bright 2-story family room features a wall of windows and a gas fireplace. The Dining Room can be used as a Sitting Room and provides access to the beautiful Patio with no neighbors directly behind you! The Master Bedroom Suite boasts a large walk-in closet and en-suite bathroom with double vanities, garden tub, and a separate shower. Many new updates including NEW Furnace, NEW AC, NEW H2O Heater, NEW Light Fixtures, NEW Roof, and many more within the last 3 years. Sought after District 204 Schools. Nature lovers will love the short walk to the 1,829 acre Springbrook Prairie. Centrally located - just minutes to Downtown Naperville, Metra Station, shopping, restaurants, entertainment, and schools. The sellers fell in love as soon as they entered the home and you will too!
Townhouse Details
Home Type
- Townhome
Est. Annual Taxes
- $6,410
Year Built
- 1999
Lot Details
- 3,485
HOA Fees
- $325 per month
Parking
- Attached Garage
- Garage Transmitter
- Garage Door Opener
- Driveway
- Parking Included in Price
- Garage Is Owned
Home Design
- Brick Exterior Construction
- Slab Foundation
- Asphalt Shingled Roof
- Cedar
Interior Spaces
- Vaulted Ceiling
- Entrance Foyer
- Breakfast Room
- Loft
- Storage
- Wood Flooring
- Unfinished Basement
- Basement Fills Entire Space Under The House
Kitchen
- Breakfast Bar
- Walk-In Pantry
- Oven or Range
- Microwave
- Dishwasher
- Disposal
Bedrooms and Bathrooms
- Walk-In Closet
- Primary Bathroom is a Full Bathroom
- Dual Sinks
- Soaking Tub
- Separate Shower
Laundry
- Laundry on main level
- Washer and Dryer Hookup
Home Security
Utilities
- Forced Air Heating and Cooling System
- Heating System Uses Gas
- Lake Michigan Water
Additional Features
- Patio
- East or West Exposure
- Property is near a bus stop
Listing and Financial Details
- Homeowner Tax Exemptions
Community Details
Pet Policy
- Pets Allowed
Security
- Storm Screens
Ownership History
Purchase Details
Home Financials for this Owner
Home Financials are based on the most recent Mortgage that was taken out on this home.Purchase Details
Home Financials for this Owner
Home Financials are based on the most recent Mortgage that was taken out on this home.Purchase Details
Purchase Details
Home Financials for this Owner
Home Financials are based on the most recent Mortgage that was taken out on this home.Similar Homes in Naperville, IL
Home Values in the Area
Average Home Value in this Area
Purchase History
| Date | Buyer | Sale Price | Title Company |
|---|---|---|---|
| Wu Wenjun | $291,000 | Stewart Title | |
| Sykora Lauren M | $257,500 | Home Closing Services Inc | |
| Marshall Donna S | -- | None Available | |
| Marshall Donna S | $185,000 | -- |
Mortgage History
| Date | Status | Borrower | Loan Amount |
|---|---|---|---|
| Previous Owner | Wu Wenjun | $120,000 | |
| Previous Owner | Sykora Lauren M | $231,750 | |
| Previous Owner | Marshall Donna S | $79,345 | |
| Previous Owner | Marshall Donna S | $88,500 | |
| Previous Owner | Marshall Donna S | $10,000 | |
| Previous Owner | Marshall Donna S | $10,000 | |
| Previous Owner | Marshall Donna S | $90,900 |
Property History
| Date | Event | Price | Change | Sq Ft Price |
|---|---|---|---|---|
| 09/14/2020 09/14/20 | Sold | $291,000 | 0.0% | $174 / Sq Ft |
| 07/03/2020 07/03/20 | Pending | -- | -- | -- |
| 07/01/2020 07/01/20 | For Sale | $291,000 | +13.0% | $174 / Sq Ft |
| 07/22/2016 07/22/16 | Sold | $257,500 | -2.8% | $154 / Sq Ft |
| 06/16/2016 06/16/16 | Pending | -- | -- | -- |
| 05/27/2016 05/27/16 | For Sale | $264,900 | -- | $158 / Sq Ft |
Tax History Compared to Growth
Tax History
| Year | Tax Paid | Tax Assessment Tax Assessment Total Assessment is a certain percentage of the fair market value that is determined by local assessors to be the total taxable value of land and additions on the property. | Land | Improvement |
|---|---|---|---|---|
| 2023 | $6,410 | $103,870 | $25,540 | $78,330 |
| 2022 | $6,204 | $96,780 | $23,600 | $73,180 |
| 2021 | $6,204 | $93,330 | $22,760 | $70,570 |
| 2020 | $5,995 | $93,330 | $22,760 | $70,570 |
| 2019 | $5,751 | $88,770 | $21,650 | $67,120 |
| 2018 | $5,769 | $87,500 | $21,580 | $65,920 |
| 2017 | $5,604 | $84,530 | $20,850 | $63,680 |
| 2016 | $5,495 | $81,120 | $20,010 | $61,110 |
| 2015 | $4,497 | $77,020 | $19,000 | $58,020 |
| 2014 | $4,659 | $69,770 | $17,070 | $52,700 |
| 2013 | $4,653 | $70,260 | $17,190 | $53,070 |
Agents Affiliated with this Home
-
Viveka Ross

Seller's Agent in 2020
Viveka Ross
Baird Warner
(630) 465-4357
3 in this area
156 Total Sales
-
Sunita Tandon

Seller Co-Listing Agent in 2020
Sunita Tandon
Baird Warner
(630) 742-5090
3 in this area
155 Total Sales
-
Sang Han

Buyer's Agent in 2020
Sang Han
Platinum Partners Realtors
(773) 717-2227
1 in this area
193 Total Sales
-
Virginia Valentino
V
Seller's Agent in 2016
Virginia Valentino
Century 21 Circle
(630) 369-2000
16 Total Sales
-
Giovanni Leopaldi

Buyer's Agent in 2016
Giovanni Leopaldi
Compass
(773) 489-4444
1 in this area
183 Total Sales
Map
Source: Midwest Real Estate Data (MRED)
MLS Number: MRD10765804
APN: 07-25-312-038
- 856 Cardiff Rd
- 978 Merrimac Cir
- 833 Shiloh Cir
- 971 Heathrow Ln
- 1245 Rhodes Ln Unit 1102
- 1266 Rhodes Ln Unit 2703
- 1033 Emerald Dr
- 557 Juniper Dr
- 910 Appomattox Cir
- 1161 Ardmore Dr
- 330 Elmwood Dr
- 320 Elmwood Dr
- 928 Mortonsberry Dr
- 1494 Applegate Dr
- 230 Elmwood Dr
- 1163 Whispering Hills Dr Unit 127
- 1319 Frederick Ln
- 9S141 Meadowlark Ln
- 132 Elmwood Dr
- 845 Tulip Ln
- 893 Havenshire Rd
- 891 Havenshire Rd
- 895 Havenshire Rd
- 897 Havenshire Rd
- 897 Havenshire Rd Unit 897
- 885 Havenshire Rd
- 883 Havenshire Rd
- 887 Havenshire Rd
- 887 Havenshire Rd Unit 887
- 889 Havenshire Rd
- 892 Havenshire Rd
- 911 Havenshire Ct
- 904 Havenshire Ct
- 913 Havenshire Ct
- 894 Havenshire Rd
- 875 Havenshire Rd
- 877 Havenshire Rd
- 896 Havenshire Rd
- 879 Havenshire Rd
- 888 Havenshire Rd

