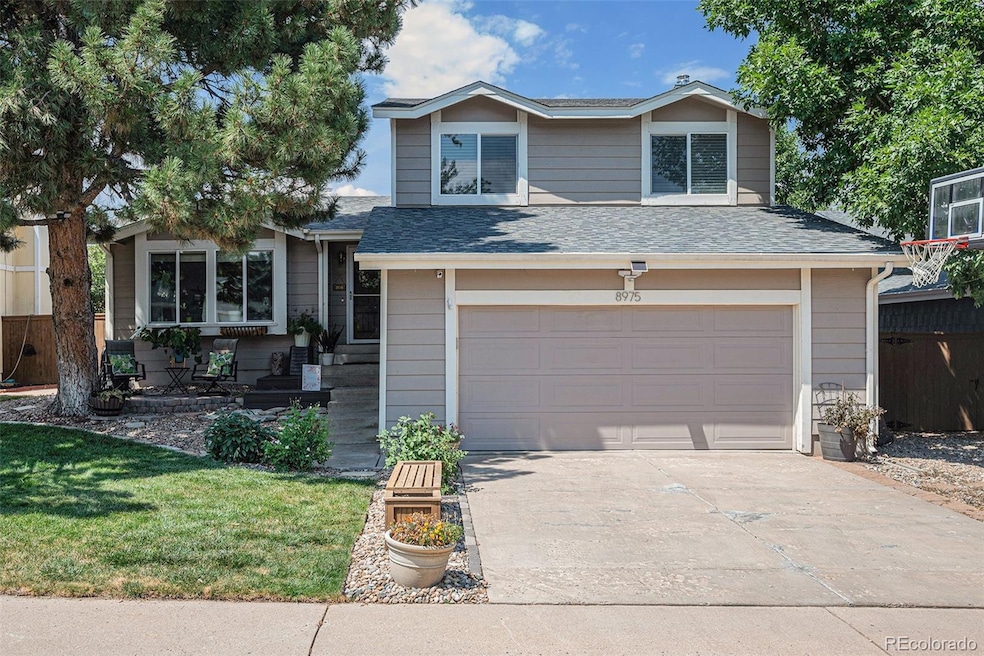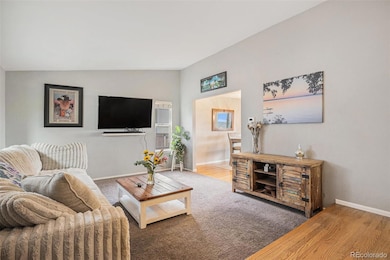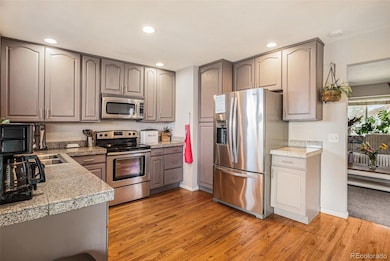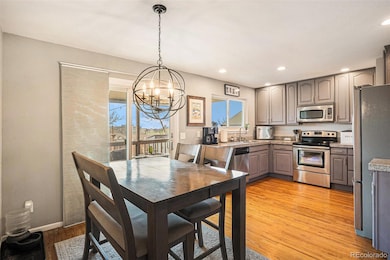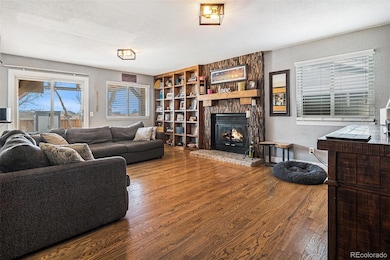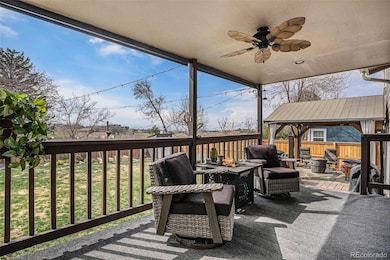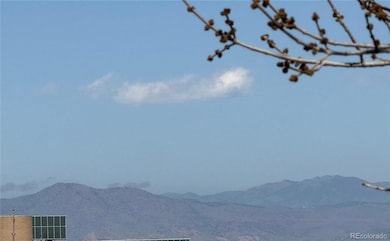8975 S Coyote St Highlands Ranch, CO 80126
Northridge NeighborhoodEstimated payment $3,638/month
Highlights
- Fitness Center
- Primary Bedroom Suite
- Deck
- Northridge Elementary School Rated A
- Clubhouse
- Contemporary Architecture
About This Home
Your dream home in Northridge is calling! Step inside this 2,153 sq ft charming home and prepare to fall in love! The moment you walk in, NEW CARPET, hardwood floors and vaulted ceilings will have you swooning. The bright and airy living room flows seamlessly into the kitchen and dining area-perfect for everything from morning coffee to lively dinner parties. Head downstairs to the cozy second living space, where a stunning wood-room and fireplace set the scene for movie nights and lazy Sundays. You'll also find a bathroom, laundry room, and garage access along with non conforming 4th bedroom-because convenience is key! When it's time to unwind, head upstairs to your spacious primary suite, complete with a newly remodeled shower and jaw-dropping mountain sunset views right from your window. Two more generously sized bedrooms and another full bath make the upper level ideal for guests, family, or that home office you've been dreaming of. But wait, there's more! Step outside to your oversized backyard oasis, where you'll find 2 covered wood decks, and plenty of room for gardening, barbecues, or letting the pups run wild-all with breathtaking mountain views. And talk about location! You're less than a block from the Northridge Rec Center, playground, and scenic walking trails. Need great restaurants, shopping, or a caffeine fix? You're just minutes from Highlands Ranch's best dining spots, a movie theater, and the new Lost Coffee. Homes in this neighborhood don't last long— come see it before it's gone! Exterior upgrades include a new roof, fresh paint, a new fence, updated windows & doors and new hot water heater Explore the home further with a detailed 3D walkthrough via the Virtual Tour link. Qualified buyers may benefit from discounted rate options and no lender fee future refinancing. Don’t miss out on this exceptional opportunity to live amidst the splendor of Northridge. Schedule your showing today!
Listing Agent
Orchard Brokerage LLC Brokerage Phone: 303-881-8000 License #1327960 Listed on: 09/12/2025

Home Details
Home Type
- Single Family
Est. Annual Taxes
- $3,490
Year Built
- Built in 1982 | Remodeled
Lot Details
- 6,098 Sq Ft Lot
- Cul-De-Sac
- Property is Fully Fenced
- Private Yard
- Property is zoned PDU
HOA Fees
- $48 Monthly HOA Fees
Parking
- 2 Car Attached Garage
Home Design
- Contemporary Architecture
- Tri-Level Property
- Frame Construction
- Composition Roof
Interior Spaces
- Vaulted Ceiling
- Ceiling Fan
- Double Pane Windows
- Family Room with Fireplace
- Living Room
- Dining Room
- Laundry Room
Kitchen
- Self-Cleaning Oven
- Microwave
- Dishwasher
- Disposal
Flooring
- Wood
- Carpet
- Vinyl
Bedrooms and Bathrooms
- 4 Bedrooms
- Primary Bedroom Suite
- Walk-In Closet
Unfinished Basement
- Partial Basement
- 1 Bedroom in Basement
Outdoor Features
- Deck
- Covered Patio or Porch
Schools
- Northridge Elementary School
- Mountain Ridge Middle School
- Mountain Vista High School
Utilities
- Forced Air Heating and Cooling System
- Heating System Uses Natural Gas
Listing and Financial Details
- Assessor Parcel Number R0249586
Community Details
Overview
- Highlands Ranch HOA, Phone Number (303) 791-8958
- Highlands Ranch Subdivision
Amenities
- Clubhouse
Recreation
- Tennis Courts
- Community Playground
- Fitness Center
- Community Pool
- Park
- Trails
Map
Home Values in the Area
Average Home Value in this Area
Tax History
| Year | Tax Paid | Tax Assessment Tax Assessment Total Assessment is a certain percentage of the fair market value that is determined by local assessors to be the total taxable value of land and additions on the property. | Land | Improvement |
|---|---|---|---|---|
| 2024 | $3,490 | $40,710 | $9,200 | $31,510 |
| 2023 | $3,484 | $40,710 | $9,200 | $31,510 |
| 2022 | $2,580 | $28,240 | $6,300 | $21,940 |
| 2021 | $2,683 | $28,240 | $6,300 | $21,940 |
| 2020 | $2,333 | $25,160 | $4,140 | $21,020 |
| 2019 | $2,342 | $25,160 | $4,140 | $21,020 |
| 2018 | $2,183 | $23,100 | $4,540 | $18,560 |
| 2017 | $1,988 | $23,100 | $4,540 | $18,560 |
| 2016 | $1,852 | $21,120 | $4,160 | $16,960 |
| 2015 | $1,892 | $21,120 | $4,160 | $16,960 |
| 2014 | $1,595 | $16,440 | $3,950 | $12,490 |
Property History
| Date | Event | Price | List to Sale | Price per Sq Ft |
|---|---|---|---|---|
| 11/21/2025 11/21/25 | Price Changed | $629,000 | -0.1% | $357 / Sq Ft |
| 11/14/2025 11/14/25 | Price Changed | $629,900 | -0.8% | $357 / Sq Ft |
| 11/01/2025 11/01/25 | Price Changed | $635,000 | -0.8% | $360 / Sq Ft |
| 10/10/2025 10/10/25 | Price Changed | $640,000 | -0.8% | $363 / Sq Ft |
| 10/04/2025 10/04/25 | Price Changed | $645,000 | -0.4% | $366 / Sq Ft |
| 09/25/2025 09/25/25 | Price Changed | $647,500 | -0.4% | $367 / Sq Ft |
| 09/12/2025 09/12/25 | For Sale | $650,000 | -- | $369 / Sq Ft |
Purchase History
| Date | Type | Sale Price | Title Company |
|---|---|---|---|
| Warranty Deed | $418,000 | Land Title Guarantee Co | |
| Warranty Deed | $267,500 | Land Title Guarantee Company | |
| Warranty Deed | $260,000 | None Available | |
| Warranty Deed | $195,000 | -- | |
| Warranty Deed | $84,900 | -- |
Mortgage History
| Date | Status | Loan Amount | Loan Type |
|---|---|---|---|
| Open | $397,100 | New Conventional | |
| Previous Owner | $254,125 | New Conventional | |
| Previous Owner | $208,000 | Negative Amortization | |
| Previous Owner | $156,000 | Unknown | |
| Closed | $29,200 | No Value Available |
Source: REcolorado®
MLS Number: 5050568
APN: 2229-033-05-017
- 145 Blue Spruce Ct
- 9050 Hunters Creek St
- 154 Blue Spruce Ct
- 540 Snowy Owl Place
- 507 Fox Hunt Cir
- 9006 Ramblestone St
- 8960 Delacorte St
- 9170 Stargrass Cir
- 8441 Timberwood St
- 9191 Hickory Cir
- 331 Mountain Chickadee Rd
- 715 Myrtlewood Ct
- 944 Lily Ct
- 9424 Ridgeline Blvd Unit I
- 966 Cherry Blossom Ct
- 669 Walden Ct
- 601 W Burgundy St Unit B
- 9496 Elmhurst Ln Unit A
- 1146 Cherry Blossom Ct
- 745 Stowe St
- 9417 Burgundy Cir
- 1360 Martha St
- 981 Conifer Ct
- 600 W County Line Rd
- 355 W Burgundy St
- 715 Stowe St
- 9458 Devon Ct
- 9521 Joyce Ln
- 1700 Shea Center Dr
- 1521 Laurenwood Way
- 8857 Creekside Way
- 8555 Belle Dr
- 501 W Mineral Ave
- 8418 Rizza St Unit A
- 8388 Donati Terrace
- 1518 E Nichols Cir
- 2503 Primo Rd
- 301 Kingbird Cir
- 664 Tiger Lily Way
- 7830 S Hill Cir
