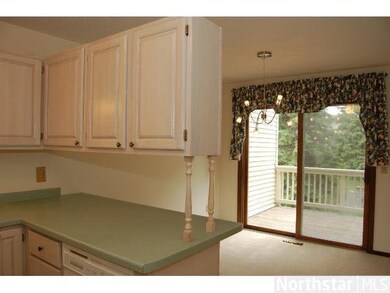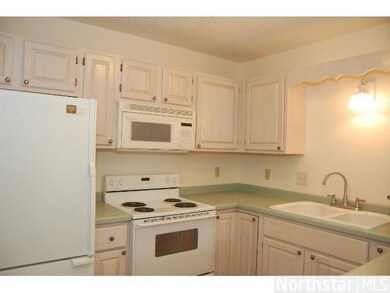
899 Lawnview Ave Saint Paul, MN 55126
Mc Culloun NeighborhoodHighlights
- Deck
- Corner Lot
- 2 Car Attached Garage
- Turtle Lake Elementary School Rated A
- Fireplace
- Bathroom on Main Level
About This Home
As of April 2023This sun-filled North Shoreview quad home features an open floor plan, finished lower level, 2 fireplaces, large deck, new carpet, fresh paint, tiled floors, close to park, nature trails and Turtle Lake Elementary area. Convenient freeway access.
Last Agent to Sell the Property
Nancy Maas
Coldwell Banker Burnet Listed on: 07/08/2013
Last Buyer's Agent
Janet Contursi
Realty Executives Associates
Home Details
Home Type
- Single Family
Est. Annual Taxes
- $1,594
Year Built
- Built in 1982
Lot Details
- 4,792 Sq Ft Lot
- Lot Dimensions are 55x90
- Corner Lot
- Many Trees
- Zero Lot Line
HOA Fees
- $194 Monthly HOA Fees
Home Design
- Brick Exterior Construction
- Metal Siding
- Vinyl Siding
Interior Spaces
- Fireplace
- Combination Kitchen and Dining Room
- Tile Flooring
- Finished Basement
- Basement Window Egress
Kitchen
- Range
- Dishwasher
Bedrooms and Bathrooms
- 3 Bedrooms
- Bathroom on Main Level
Laundry
- Dryer
- Washer
Parking
- 2 Car Attached Garage
- Tuck Under Garage
- Garage Door Opener
Outdoor Features
- Deck
Utilities
- Forced Air Heating and Cooling System
- Water Softener is Owned
Community Details
- Association fees include exterior maintenance, snow removal
Listing and Financial Details
- Assessor Parcel Number 023023240170
Ownership History
Purchase Details
Home Financials for this Owner
Home Financials are based on the most recent Mortgage that was taken out on this home.Purchase Details
Home Financials for this Owner
Home Financials are based on the most recent Mortgage that was taken out on this home.Purchase Details
Similar Homes in Saint Paul, MN
Home Values in the Area
Average Home Value in this Area
Purchase History
| Date | Type | Sale Price | Title Company |
|---|---|---|---|
| Deed | $231,000 | -- | |
| Warranty Deed | $151,248 | Burnet Title | |
| Warranty Deed | $97,500 | -- |
Mortgage History
| Date | Status | Loan Amount | Loan Type |
|---|---|---|---|
| Open | $155,200 | New Conventional | |
| Previous Owner | $162,400 | New Conventional | |
| Previous Owner | $132,120 | No Value Available |
Property History
| Date | Event | Price | Change | Sq Ft Price |
|---|---|---|---|---|
| 04/06/2023 04/06/23 | Sold | $231,000 | 0.0% | $209 / Sq Ft |
| 03/07/2023 03/07/23 | Pending | -- | -- | -- |
| 03/07/2023 03/07/23 | For Sale | $231,000 | +57.4% | $209 / Sq Ft |
| 09/13/2013 09/13/13 | Sold | $146,800 | -8.2% | $108 / Sq Ft |
| 08/09/2013 08/09/13 | Pending | -- | -- | -- |
| 07/08/2013 07/08/13 | For Sale | $159,900 | -- | $117 / Sq Ft |
Tax History Compared to Growth
Tax History
| Year | Tax Paid | Tax Assessment Tax Assessment Total Assessment is a certain percentage of the fair market value that is determined by local assessors to be the total taxable value of land and additions on the property. | Land | Improvement |
|---|---|---|---|---|
| 2025 | $3,382 | $274,100 | $50,000 | $224,100 |
| 2024 | $3,382 | $240,700 | $50,000 | $190,700 |
| 2023 | $3,382 | $268,100 | $50,000 | $218,100 |
| 2022 | $2,768 | $263,200 | $50,000 | $213,200 |
| 2021 | $2,688 | $206,900 | $50,000 | $156,900 |
| 2020 | $2,704 | $205,400 | $50,000 | $155,400 |
| 2019 | $2,326 | $193,700 | $22,600 | $171,100 |
| 2018 | $2,268 | $181,100 | $22,600 | $158,500 |
| 2017 | $2,150 | $172,500 | $22,600 | $149,900 |
| 2016 | $2,222 | $0 | $0 | $0 |
| 2015 | $2,038 | $162,300 | $22,600 | $139,700 |
| 2014 | $1,834 | $0 | $0 | $0 |
Agents Affiliated with this Home
-

Seller's Agent in 2023
Maria Nelson
Edina Realty, Inc.
(651) 295-2476
1 in this area
16 Total Sales
-

Buyer's Agent in 2023
Joy Erickson
Edina Realty, Inc.
(612) 802-7150
5 in this area
451 Total Sales
-

Buyer Co-Listing Agent in 2023
Faith Waters
Edina Realty, Inc.
(651) 285-4476
2 in this area
68 Total Sales
-
N
Seller's Agent in 2013
Nancy Maas
Coldwell Banker Burnet
-
J
Buyer's Agent in 2013
Janet Contursi
Realty Executives Associates
Map
Source: REALTOR® Association of Southern Minnesota
MLS Number: 4504196
APN: 02-30-23-24-0170
- 845 Sherwood Rd
- 911 Lawnview Ave
- 5824 Churchill St
- 5929 Oxford St N
- 1010 Hill Ct
- 994 Hill Ct
- 917 Hardwood Ave
- 5641 Chatsworth St N
- 5933 Birchwood St
- 1172 Ravenswood St
- 5923 Hodgson Rd
- 635 Emil Ave
- 5920 Hodgson Rd
- 1207 Silverthorn Ct
- 804 County Road I W
- 5711 Donegal Dr
- 5956 Keithson Dr
- 549 Vicki Ln
- 5662 Donegal Dr
- 564 Donegal Cir






