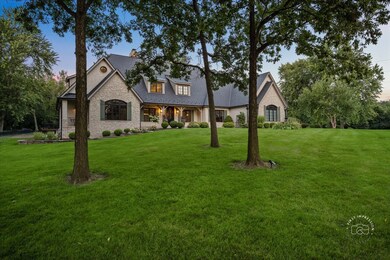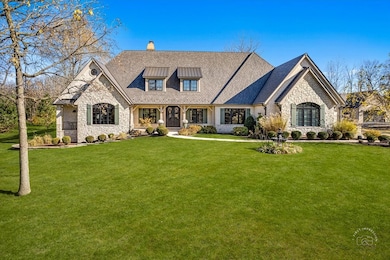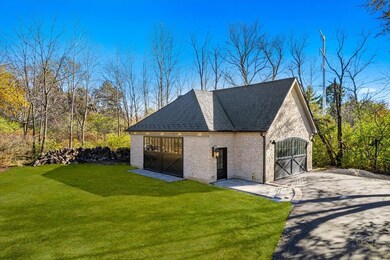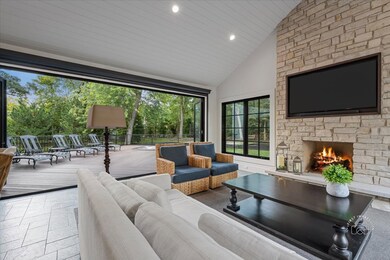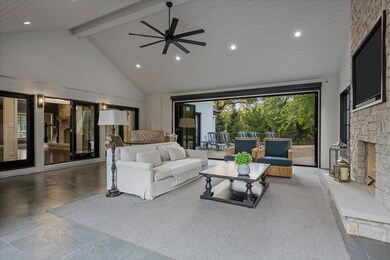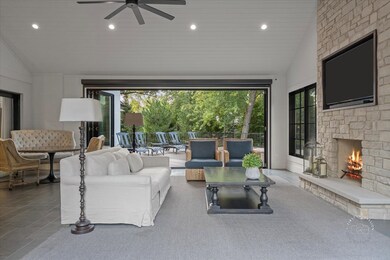
8S351 Oxford Ln Naperville, IL 60540
Meadow Glens NeighborhoodHighlights
- Home Theater
- Spa
- Heated Floors
- Highlands Elementary School Rated A+
- Second Garage
- 1.7 Acre Lot
About This Home
As of January 2025The feel of a Country Estate just minutes from all that the nationally renowned City of Naperville has to offer with a 1st-floor primary luxury bedroom suite and in the highly acclaimed District 203 schools: Highlands GS, Kennedy JH & Naperville North HS! This total renovation and expansion (all in the past 4 years) is breathtaking in so many ways from the moment you pull up and superbly executed with first-class luxury living in mind! New Davinci composite slate roof & a stunning stone/brick exterior offer a dramatic first impression. The 1.7 acre yard and grounds are pristine & designed by the well-known firm of JR Creative Landscapes. Recently completed is the spectacular 7-car garage for your fine auto collection and which can also used as a family event center with a fully finished interior. (As many as 10 car garage storage in all-including the 3 car attached garage). The home offers an exciting open and versatile floor plan with a 1st floor primary suite, a brand new spectacular custom kitchen by PB Kitchen & Cabinetry of Geneva, IL. complete with Subzero, Wolf and Bosch professional-grade appliances (including a Wolf steam oven), quartz and walnut island, and a custom-fitted walk-in pantry. You will appreciate the richly stained hardwood flooring, and recently expanded to include a dramatic and comfortable family room/sunroom with a heated floor, plus fully retractable glass walls by Windoor (with remote-controlled Phantom screens) to bring the outside in. You will also love the open entertaining flow of the spacious dining room space connected to the kitchen, a cozy hearth/conversation area (w/FP), a private 1st-floor study, music/piano room and the versatile living room. Three fireplaces, new Kolbe high-end windows and all new baths. The upstairs was also expanded to include 4 spacious bedrooms (2 are ensuite), wide hallways, new hardwood floors, 3 new baths, and a versatile media room, plus a fun walk-up 3rd-floor attic which would make a wonderful studio or play space. The generously sized laundry center was brought upstairs and includes twin washers and dryers, plenty of storage and hanging/folding space. The finished basement offers another 2000+ SF MOL finished with many exciting features-including a theatre room, complete with new wet bar, new luxury bath, 6th BR and exercise room. Plenty of storage remains in the unfinished area. Newer High-Efficiency HVAC systems as well. Outside you will love the new decks, the expansive bluestone patios, the covered grilling patio, and the new 10-person stainless steel hot tub. The outdoor entertaining options are endless! This is a home that needs to be seen in person to embrace the high-level finish detail and the superb execution of every detail of this custom total renovation! Easy access to downtown Naperville, minutes from a variety of shopping and dining options, the Riverwalk Trail System, and close to the train and the expressways. The best of all worlds!
Home Details
Home Type
- Single Family
Est. Annual Taxes
- $30,680
Year Built
- Built in 2002 | Remodeled in 2023
Lot Details
- 1.7 Acre Lot
- Lot Dimensions are 290 x 242 x 314 x 240
- Landscaped Professionally
- Mature Trees
- Wooded Lot
Parking
- 10 Car Garage
- Second Garage
- Multiple Garages
- Heated Garage
- Garage Transmitter
- Garage Door Opener
- Parking Space is Owned
Home Design
- Asphalt Roof
- Concrete Perimeter Foundation
Interior Spaces
- 7,392 Sq Ft Home
- 2-Story Property
- Open Floorplan
- Wet Bar
- Central Vacuum
- Built-In Features
- Historic or Period Millwork
- Gas Log Fireplace
- Mud Room
- Entrance Foyer
- Family Room with Fireplace
- Living Room with Fireplace
- Sitting Room
- Dining Room with Fireplace
- 3 Fireplaces
- Formal Dining Room
- Home Theater
- Home Office
- Game Room
- Storage Room
- Home Gym
Kitchen
- Double Oven
- Gas Cooktop
- Down Draft Cooktop
- Microwave
- High End Refrigerator
- Dishwasher
- Wine Refrigerator
Flooring
- Wood
- Heated Floors
Bedrooms and Bathrooms
- 5 Bedrooms
- 6 Potential Bedrooms
- Main Floor Bedroom
- Walk-In Closet
- Bathroom on Main Level
- Dual Sinks
- Soaking Tub
- Shower Body Spray
- Separate Shower
Laundry
- Laundry Room
- Laundry on upper level
- Dryer
- Washer
Finished Basement
- Basement Fills Entire Space Under The House
- Sump Pump
- Finished Basement Bathroom
Home Security
- Home Security System
- Carbon Monoxide Detectors
Outdoor Features
- Spa
- Enclosed Balcony
- Deck
- Patio
- Fire Pit
Schools
- Highlands Elementary School
- Kennedy Junior High School
- Naperville North High School
Utilities
- Forced Air Zoned Heating and Cooling System
- Heating System Uses Natural Gas
- 200+ Amp Service
- Well
- Water Softener Leased
- Private or Community Septic Tank
- Cable TV Available
Listing and Financial Details
- Homeowner Tax Exemptions
Ownership History
Purchase Details
Home Financials for this Owner
Home Financials are based on the most recent Mortgage that was taken out on this home.Purchase Details
Home Financials for this Owner
Home Financials are based on the most recent Mortgage that was taken out on this home.Purchase Details
Home Financials for this Owner
Home Financials are based on the most recent Mortgage that was taken out on this home.Purchase Details
Home Financials for this Owner
Home Financials are based on the most recent Mortgage that was taken out on this home.Purchase Details
Similar Homes in Naperville, IL
Home Values in the Area
Average Home Value in this Area
Purchase History
| Date | Type | Sale Price | Title Company |
|---|---|---|---|
| Deed | $2,825,000 | None Listed On Document | |
| Interfamily Deed Transfer | -- | None Available | |
| Warranty Deed | $945,000 | None Available | |
| Warranty Deed | -- | -- | |
| Interfamily Deed Transfer | -- | -- |
Mortgage History
| Date | Status | Loan Amount | Loan Type |
|---|---|---|---|
| Open | $1,977,500 | New Conventional | |
| Previous Owner | $250,000 | Credit Line Revolving | |
| Previous Owner | $583,000 | New Conventional | |
| Previous Owner | $672,000 | Adjustable Rate Mortgage/ARM | |
| Previous Owner | $707,500 | Adjustable Rate Mortgage/ARM | |
| Previous Owner | $500,000 | Unknown | |
| Previous Owner | $501,000 | Unknown | |
| Previous Owner | $500,000 | Unknown | |
| Previous Owner | $220,000 | Purchase Money Mortgage |
Property History
| Date | Event | Price | Change | Sq Ft Price |
|---|---|---|---|---|
| 01/31/2025 01/31/25 | Sold | $2,825,000 | -10.3% | $382 / Sq Ft |
| 11/19/2024 11/19/24 | Pending | -- | -- | -- |
| 11/08/2024 11/08/24 | For Sale | $3,150,000 | +233.3% | $426 / Sq Ft |
| 10/09/2012 10/09/12 | Sold | $945,000 | -12.1% | $185 / Sq Ft |
| 08/27/2012 08/27/12 | Pending | -- | -- | -- |
| 07/12/2012 07/12/12 | Price Changed | $1,075,000 | -4.4% | $210 / Sq Ft |
| 05/14/2012 05/14/12 | For Sale | $1,125,000 | -- | $220 / Sq Ft |
Tax History Compared to Growth
Tax History
| Year | Tax Paid | Tax Assessment Tax Assessment Total Assessment is a certain percentage of the fair market value that is determined by local assessors to be the total taxable value of land and additions on the property. | Land | Improvement |
|---|---|---|---|---|
| 2023 | $30,680 | $496,550 | $203,020 | $293,530 |
| 2022 | $27,142 | $442,110 | $198,070 | $244,040 |
| 2021 | $26,089 | $425,390 | $190,580 | $234,810 |
| 2020 | $25,150 | $417,740 | $187,150 | $230,590 |
| 2019 | $24,503 | $399,680 | $179,060 | $220,620 |
| 2018 | $25,155 | $409,100 | $188,480 | $220,620 |
| 2017 | $24,734 | $395,300 | $182,120 | $213,180 |
| 2016 | $25,161 | $395,270 | $182,110 | $213,160 |
| 2015 | $25,042 | $372,220 | $171,490 | $200,730 |
| 2014 | $25,678 | $372,220 | $171,490 | $200,730 |
| 2013 | $25,333 | $373,110 | $171,900 | $201,210 |
Agents Affiliated with this Home
-
Bill White

Seller's Agent in 2025
Bill White
Baird Warner
(630) 235-9760
3 in this area
262 Total Sales
-
John Salidas

Buyer's Agent in 2025
John Salidas
@ Properties
(630) 825-9722
1 in this area
117 Total Sales
-
Carol Vermaat

Seller's Agent in 2012
Carol Vermaat
Century 21 Circle
(630) 272-7704
1 Total Sale
-
C
Buyer's Agent in 2012
Courtney Bobosky
Brand Realty Company
Map
Source: Midwest Real Estate Data (MRED)
MLS Number: 12206649
APN: 08-29-104-010
- 1239 Oxford Ln
- 423 Shadow Creek Ct
- 407 Brad Ct
- 1237 Hobson Oaks Dr
- 944 Norwood Ct
- 1424 Killdeer Dr
- 1020 Stanton Dr
- 44 Bunting Ln
- 1550 Lighthouse Dr
- 1552 Lighthouse Dr
- 1503 Longbranch Ct Unit 3504D
- 1525 Swallow St
- 1533 Swallow St
- 161 Pier Ct
- 25W710 75th St
- 1550 Treeline Ct Unit 403
- 1592 Lighthouse Dr
- 1007 Canonero Dr
- 1379 Hunter Cir
- 1557 Swallow St

