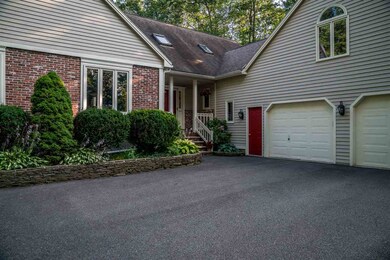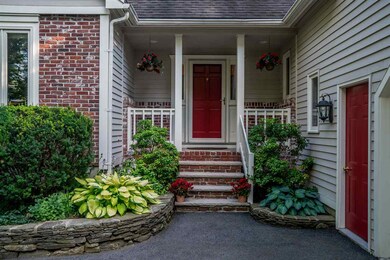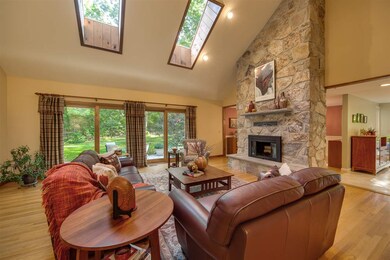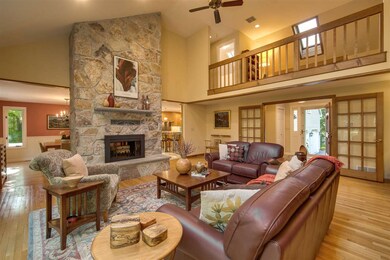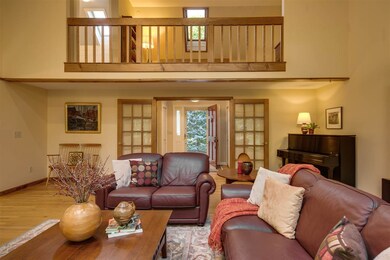
9 Canterbury Rd Windham, NH 03087
Estimated Value: $1,066,731 - $1,290,000
Highlights
- Cape Cod Architecture
- Deck
- Cathedral Ceiling
- Golden Brook Elementary School Rated A-
- Wooded Lot
- Wood Flooring
About This Home
As of November 2017SOMEONE YOU LOVE DESERVES THIS....Meticulously maintained, loved and updated 4 bedroom Expanded Cape! As you enter the front door, you are immediately welcomed by the 2 story, double sided stone fireplace in the magnificent living room with: hardwood floors, skylights and 2 sliders overlooking the patio and back yard and open concept to the dining room. Nothing was overlooked in the gorgeous custom kitchen that will delight you featuring Red Birch cabinets, granite counter-tops, tile back-splash, expansive kitchen island, Miele double wall oven and induction cook-top and thoughtful layout. There are 2 bedrooms on the 1st floor including the Private and serene first floor Master Bedroom suite with hardwood floors, sliders to deck and a completely updated master bath! The family room has its own entrance from the kitchen and located on the 2nd floor with built in book cases and skylights. The second floor has 2 generous sized bedrooms, a loft area with cat walk and a full bath. SPECIAL FEATURES INCLUDE: Central air, 1st floor laundry, 2 car attached garage, generator hook-up, backyard patio, architectural roof shingles, water softener, large unfinished basement with 2 rooms partitioned off great for workshop, exercise room or art room. Bring your imagination. GREAT LOCATION...BEAUTIFUL LANDSCAPING!
Home Details
Home Type
- Single Family
Est. Annual Taxes
- $10,139
Year Built
- Built in 1986
Lot Details
- 1.72 Acre Lot
- Landscaped
- Level Lot
- Wooded Lot
- Property is zoned Residentail
Parking
- 2 Car Direct Access Garage
- Automatic Garage Door Opener
- Driveway
Home Design
- Cape Cod Architecture
- Brick Exterior Construction
- Concrete Foundation
- Wood Frame Construction
- Architectural Shingle Roof
- Clap Board Siding
Interior Spaces
- 2-Story Property
- Cathedral Ceiling
- Skylights
- Wood Burning Fireplace
- Blinds
- Attic
Kitchen
- Double Oven
- Electric Range
- Dishwasher
- Kitchen Island
Flooring
- Wood
- Tile
Bedrooms and Bathrooms
- 4 Bedrooms
Laundry
- Laundry on main level
- Washer and Dryer Hookup
Unfinished Basement
- Basement Fills Entire Space Under The House
- Connecting Stairway
- Interior Basement Entry
Outdoor Features
- Deck
- Covered patio or porch
Utilities
- Forced Air Zoned Heating System
- Heat Pump System
- Heating System Uses Oil
- Generator Hookup
- 200+ Amp Service
- Private Water Source
- Drilled Well
- Oil Water Heater
- Septic Tank
- Private Sewer
Listing and Financial Details
- Exclusions: Refrigerator, washer, dryer, microwave See attached exclusions
- Legal Lot and Block 213 / G
Ownership History
Purchase Details
Home Financials for this Owner
Home Financials are based on the most recent Mortgage that was taken out on this home.Purchase Details
Home Financials for this Owner
Home Financials are based on the most recent Mortgage that was taken out on this home.Purchase Details
Home Financials for this Owner
Home Financials are based on the most recent Mortgage that was taken out on this home.Similar Homes in Windham, NH
Home Values in the Area
Average Home Value in this Area
Purchase History
| Date | Buyer | Sale Price | Title Company |
|---|---|---|---|
| Snow Daniel P | $591,000 | -- | |
| Barstow Thomas R | $357,000 | -- | |
| Gina L Bulen Ft | $298,600 | -- |
Mortgage History
| Date | Status | Borrower | Loan Amount |
|---|---|---|---|
| Open | Snow Daniel | $100,000 | |
| Open | Snow Daniel P | $580,295 | |
| Previous Owner | Gina L Bulen Ft | $153,989 | |
| Previous Owner | Gina L Bulen Ft | $285,600 | |
| Previous Owner | Gina L Bulen Ft | $207,000 |
Property History
| Date | Event | Price | Change | Sq Ft Price |
|---|---|---|---|---|
| 11/02/2017 11/02/17 | Sold | $575,000 | 0.0% | $170 / Sq Ft |
| 09/11/2017 09/11/17 | For Sale | $575,000 | -- | $170 / Sq Ft |
Tax History Compared to Growth
Tax History
| Year | Tax Paid | Tax Assessment Tax Assessment Total Assessment is a certain percentage of the fair market value that is determined by local assessors to be the total taxable value of land and additions on the property. | Land | Improvement |
|---|---|---|---|---|
| 2024 | $15,094 | $666,700 | $198,500 | $468,200 |
| 2023 | $14,267 | $666,700 | $198,500 | $468,200 |
| 2022 | $13,174 | $666,700 | $198,500 | $468,200 |
| 2021 | $10,675 | $573,300 | $198,500 | $374,800 |
| 2020 | $10,967 | $573,300 | $198,500 | $374,800 |
| 2019 | $10,479 | $464,700 | $181,900 | $282,800 |
| 2018 | $10,823 | $464,700 | $181,900 | $282,800 |
| 2017 | $9,387 | $464,700 | $181,900 | $282,800 |
| 2016 | $10,140 | $464,700 | $181,900 | $282,800 |
| 2015 | $10,093 | $464,700 | $181,900 | $282,800 |
| 2014 | $10,589 | $441,200 | $193,000 | $248,200 |
| 2013 | $10,228 | $433,400 | $193,000 | $240,400 |
Agents Affiliated with this Home
-
Mary Lou Buckley

Seller's Agent in 2017
Mary Lou Buckley
BHHS Verani Salem
(603) 234-6797
10 in this area
105 Total Sales
-
Kathy Dwyer

Buyer's Agent in 2017
Kathy Dwyer
EXP Realty
(978) 618-2844
60 Total Sales
Map
Source: PrimeMLS
MLS Number: 4658441
APN: WNDM-000021-G000000-000213
- 9 Canterbury Rd
- 7 Canterbury Rd
- 11 Canterbury Rd
- 5 Canterbury Rd
- 13 Canterbury Rd
- 10 Canterbury Rd
- 12 Canterbury Rd
- 8 Canterbury Rd
- 14 Canterbury Rd
- 6 Canterbury Rd
- 15 Canterbury Rd
- 3 Canterbury Rd
- 17 Bramley Hill Rd
- 16 Lavender Ln
- 4 Canterbury Rd
- 15 Bramley Hill Rd
- 17 Canterbury Rd
- 1 Canterbury Rd
- 14 Marblehead Rd
- 7 Bramley Hill Rd

