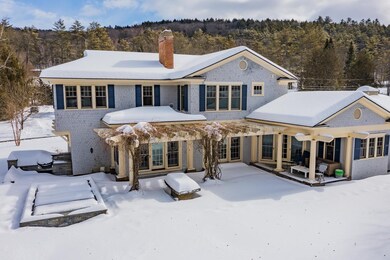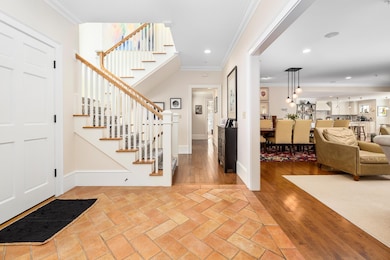
9 Conant Rd Hanover, NH 03755
Highlights
- Spa
- Colonial Architecture
- Open Floorplan
- Bernice A. Ray School Rated A+
- Wood Flooring
- 4-minute walk to Dagmar’s Place
About This Home
As of May 2025This stunning 4-bedroom, 4 bathroom colonial offers the perfect balance of elegance and functionality. Built in 2010, this home features spacious, thoughtfully designed rooms that blend classic style with everyday comfort and fun. The open-concept living areas create a warm, inviting atmosphere for family time or entertaining. All four bedrooms are upstairs, including a great primary suite with a fabulous closet and bathroom. First floor also offers a cozy library for TV watching, an office that could be used as a first floor bedroom suite, a large laundry room and a terrific mudroom. Enjoy outdoor living at its finest with an amazing backyard that includes a pergola covered patio and a Soake pool - perfect for relaxing. Basement has a family room, an additional bathroom and utility/storage rooms. The two-car garage offers plenty of space for extra storage. Located in a quiet neighborhood, walking distance to downtown Hanover, and the Dartmouth College athletic playing fields and facilities.. In a word - PERFECTION!
Last Agent to Sell the Property
Coldwell Banker LIFESTYLES - Hanover Brokerage Phone: 603-643-9405 License #082.0007475 Listed on: 02/25/2025

Last Buyer's Agent
Coldwell Banker LIFESTYLES - Hanover Brokerage Phone: 603-643-9405 License #082.0007475 Listed on: 02/25/2025

Home Details
Home Type
- Single Family
Est. Annual Taxes
- $28,647
Year Built
- Built in 2010
Lot Details
- 0.47 Acre Lot
- Level Lot
- Garden
- Property is zoned SR2
Parking
- 2 Car Garage
Home Design
- Colonial Architecture
- Concrete Foundation
- Wood Frame Construction
- Shingle Roof
- Wood Siding
Interior Spaces
- Property has 2 Levels
- Wood Burning Fireplace
- Gas Fireplace
- Natural Light
- Window Treatments
- Mud Room
- Family Room
- Open Floorplan
- Den
- Storage
Kitchen
- Eat-In Kitchen
- Gas Range
- Range Hood
- Dishwasher
- Wine Cooler
- Kitchen Island
Flooring
- Wood
- Carpet
- Tile
Bedrooms and Bathrooms
- 4 Bedrooms
- En-Suite Primary Bedroom
- En-Suite Bathroom
- Walk-In Closet
- In-Law or Guest Suite
Laundry
- Laundry Room
- Laundry on main level
- Dryer
- Washer
Basement
- Basement Fills Entire Space Under The House
- Interior Basement Entry
Outdoor Features
- Spa
- Patio
Schools
- Bernice A. Ray Elementary School
- Frances C. Richmond Middle Sch
- Hanover High School
Utilities
- Hot Water Heating System
- Propane
- Internet Available
- Cable TV Available
Community Details
- Trails
Listing and Financial Details
- Tax Lot 6
- Assessor Parcel Number 35
Ownership History
Purchase Details
Home Financials for this Owner
Home Financials are based on the most recent Mortgage that was taken out on this home.Purchase Details
Purchase Details
Home Financials for this Owner
Home Financials are based on the most recent Mortgage that was taken out on this home.Similar Home in Hanover, NH
Home Values in the Area
Average Home Value in this Area
Purchase History
| Date | Type | Sale Price | Title Company |
|---|---|---|---|
| Warranty Deed | $2,575,000 | None Available | |
| Warranty Deed | $2,575,000 | None Available | |
| Warranty Deed | -- | -- | |
| Warranty Deed | -- | -- | |
| Deed | $515,000 | -- | |
| Deed | $515,000 | -- |
Mortgage History
| Date | Status | Loan Amount | Loan Type |
|---|---|---|---|
| Previous Owner | $380,000 | Purchase Money Mortgage | |
| Previous Owner | $110,000 | Adjustable Rate Mortgage/ARM |
Property History
| Date | Event | Price | Change | Sq Ft Price |
|---|---|---|---|---|
| 05/19/2025 05/19/25 | Sold | $2,600,000 | -3.5% | $666 / Sq Ft |
| 03/20/2025 03/20/25 | Pending | -- | -- | -- |
| 02/25/2025 02/25/25 | For Sale | $2,695,000 | -- | $691 / Sq Ft |
Tax History Compared to Growth
Tax History
| Year | Tax Paid | Tax Assessment Tax Assessment Total Assessment is a certain percentage of the fair market value that is determined by local assessors to be the total taxable value of land and additions on the property. | Land | Improvement |
|---|---|---|---|---|
| 2024 | $28,647 | $1,486,600 | $323,900 | $1,162,700 |
| 2023 | $27,562 | $1,486,600 | $323,900 | $1,162,700 |
| 2022 | $26,447 | $1,486,600 | $323,900 | $1,162,700 |
| 2021 | $26,224 | $1,486,600 | $323,900 | $1,162,700 |
| 2020 | $14,070 | $696,200 | $300,100 | $396,100 |
| 2019 | $13,875 | $696,200 | $300,100 | $396,100 |
| 2018 | $13,388 | $696,200 | $300,100 | $396,100 |
| 2017 | $21,098 | $972,700 | $221,900 | $750,800 |
| 2016 | $20,709 | $972,700 | $221,900 | $750,800 |
| 2015 | $20,310 | $972,700 | $221,900 | $750,800 |
| 2014 | $19,483 | $972,700 | $221,900 | $750,800 |
| 2013 | $18,783 | $972,700 | $221,900 | $750,800 |
| 2012 | $17,658 | $955,000 | $225,600 | $729,400 |
Agents Affiliated with this Home
-
Amy Redpath

Seller's Agent in 2025
Amy Redpath
Coldwell Banker LIFESTYLES - Hanover
(603) 643-9405
216 Total Sales
Map
Source: PrimeMLS
MLS Number: 5030247
APN: HNOV-000035-000006-000001
- 28 Rayton Rd
- 37 Low Rd
- 4 O'Leary Ave
- 1 Rayton Rd
- 3 Crowley Terrace
- 8 Willow Spring Ln
- 84 S Main St
- 5 College Hill
- 24 Greensboro Rd
- 7 Gile Dr Unit 2B
- 11 Gile Dr Unit 1B
- 4 Occom Ridge
- 4 Gile Dr Unit 2A
- 1 Wyeth Farm Cir
- 4 Spencer Rd
- 28 Stonehurst Common
- 36 Stonehurst Common
- 7 Shadow Brook Dr
- 53 Lyme Rd Unit 29
- 10 Curtiss Rd






