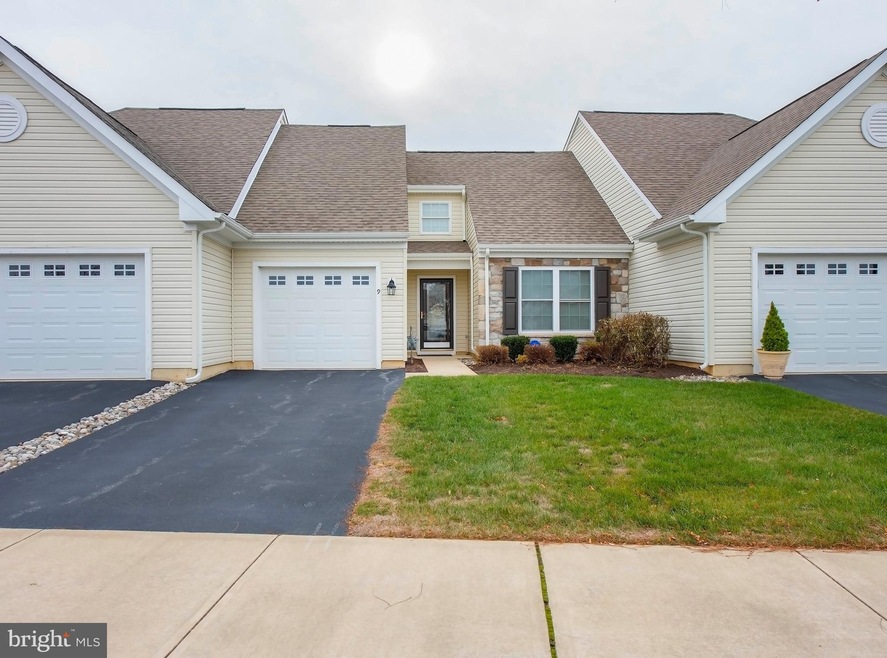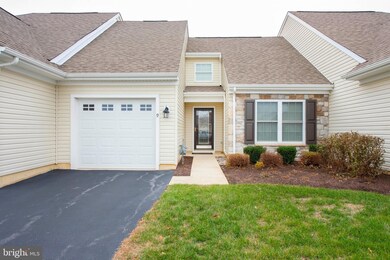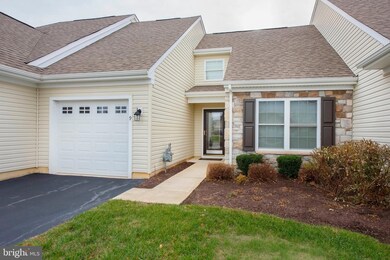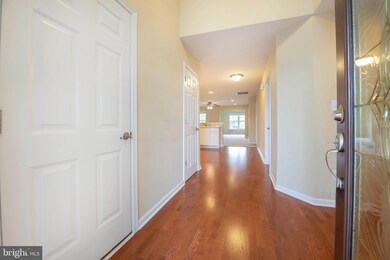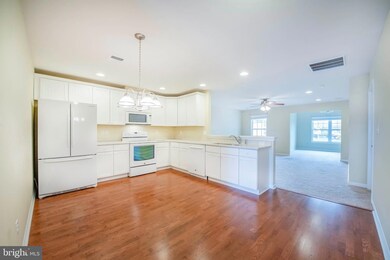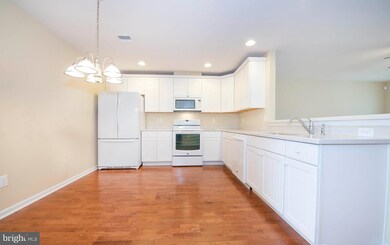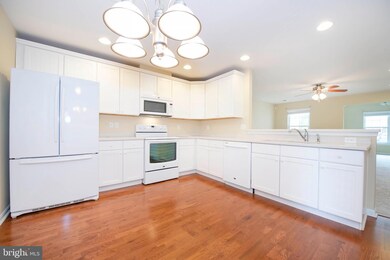
9 Lattice Ln Middletown, DE 19709
Highlights
- Senior Living
- Traditional Architecture
- Main Floor Bedroom
- Open Floorplan
- Wood Flooring
- Family Room Off Kitchen
About This Home
As of December 2022This lovely interior carriage house is ready for a new owner. It's a clean slate for you to add your personal touches. Since it's only 7 years young, the remaining 3 years of the Builder's warranty will be transferred for additional peace of mind. This original owner added roughly 20k in options including the sunroom. A staircase that leads to the attic is perfect for needed storage. Spring Arbor is an established neighborhood with amenities galore! There is a full schedule of monthly activities at the clubhouse. You'll find a club for everything. If exercise is your thing, you'll have plenty of choices. Every Saturday is donuts and coffee in so you can meet the neighbors. In the summer, the pool is a big hit! Pool parties and exercise classes. The community is located within walking distance to shopping and a short drive to all main roads. Dare to compare the price of this home when looking at new construction in the area. It's a great deal! McKee is a local, well respected builder recognized for selling quality-built homes and creating wonderful, well designed 55+ communities.
Townhouse Details
Home Type
- Townhome
Est. Annual Taxes
- $1,606
Year Built
- Built in 2012
Lot Details
- 3,920 Sq Ft Lot
- Property is in good condition
HOA Fees
- $185 Monthly HOA Fees
Parking
- 1 Car Attached Garage
- 2 Open Parking Spaces
- Front Facing Garage
- Driveway
Home Design
- Semi-Detached or Twin Home
- Traditional Architecture
- Slab Foundation
- Stone Siding
- Vinyl Siding
Interior Spaces
- 1,425 Sq Ft Home
- Property has 1 Level
- Open Floorplan
- Ceiling Fan
- Recessed Lighting
- Family Room Off Kitchen
Kitchen
- Eat-In Kitchen
- Electric Oven or Range
- Built-In Microwave
- Dishwasher
Flooring
- Wood
- Carpet
- Ceramic Tile
Bedrooms and Bathrooms
- 2 Main Level Bedrooms
- Walk-In Closet
- 2 Full Bathrooms
Utilities
- Forced Air Heating and Cooling System
Community Details
- Senior Living
- Senior Community | Residents must be 55 or older
- Twhs Inside Community
- Spring Arbor Subdivision
Listing and Financial Details
- Tax Lot 5
- Assessor Parcel Number 23-021.00-174
Ownership History
Purchase Details
Home Financials for this Owner
Home Financials are based on the most recent Mortgage that was taken out on this home.Purchase Details
Home Financials for this Owner
Home Financials are based on the most recent Mortgage that was taken out on this home.Purchase Details
Map
Similar Homes in Middletown, DE
Home Values in the Area
Average Home Value in this Area
Purchase History
| Date | Type | Sale Price | Title Company |
|---|---|---|---|
| Deed | -- | -- | |
| Deed | $261,000 | None Available | |
| Deed | $243,443 | None Available |
Mortgage History
| Date | Status | Loan Amount | Loan Type |
|---|---|---|---|
| Open | $272,000 | New Conventional | |
| Closed | $323,000 | New Conventional |
Property History
| Date | Event | Price | Change | Sq Ft Price |
|---|---|---|---|---|
| 12/15/2022 12/15/22 | Sold | $340,000 | 0.0% | $239 / Sq Ft |
| 11/07/2022 11/07/22 | Pending | -- | -- | -- |
| 11/07/2022 11/07/22 | Price Changed | $340,000 | +4.6% | $239 / Sq Ft |
| 11/02/2022 11/02/22 | For Sale | $325,000 | +24.5% | $228 / Sq Ft |
| 12/18/2019 12/18/19 | Sold | $261,000 | +0.4% | $183 / Sq Ft |
| 12/09/2019 12/09/19 | Pending | -- | -- | -- |
| 12/03/2019 12/03/19 | For Sale | $259,999 | -- | $182 / Sq Ft |
Tax History
| Year | Tax Paid | Tax Assessment Tax Assessment Total Assessment is a certain percentage of the fair market value that is determined by local assessors to be the total taxable value of land and additions on the property. | Land | Improvement |
|---|---|---|---|---|
| 2024 | $1,938 | $52,600 | $3,600 | $49,000 |
| 2023 | $158 | $52,600 | $3,600 | $49,000 |
| 2022 | $1,617 | $52,600 | $3,600 | $49,000 |
| 2021 | $1,582 | $52,600 | $3,600 | $49,000 |
| 2020 | $1,563 | $52,600 | $3,600 | $49,000 |
| 2019 | $1,049 | $52,600 | $3,600 | $49,000 |
| 2018 | $0 | $52,600 | $3,600 | $49,000 |
| 2017 | $0 | $52,600 | $3,600 | $49,000 |
| 2016 | $713 | $52,600 | $3,600 | $49,000 |
| 2015 | -- | $52,600 | $3,600 | $49,000 |
| 2014 | -- | $52,600 | $3,600 | $49,000 |
Source: Bright MLS
MLS Number: DENC491606
APN: 23-021.00-174
- 307 Obelisk Ln
- 429 Sundial Ln
- 433 Sundial Ln
- 1023 Bunker Hill Rd
- 139 Gazebo Ln
- 143 Gazebo Ln
- 606 Garden Gate Dr
- 718 Pergola Ln
- 132 Rosie Dr
- 118 Rosie Dr
- 124 Vincent Cir
- 122 Vincent Cir
- 448 W Harvest Ln
- 1167 Bunker Hill Rd
- 73 Springmill Dr
- 208 N Broad St
- 574 Whispering Trail
- 149 Redden Ln
- 520 Janvier Dr
- 1032 Applecross Dr
