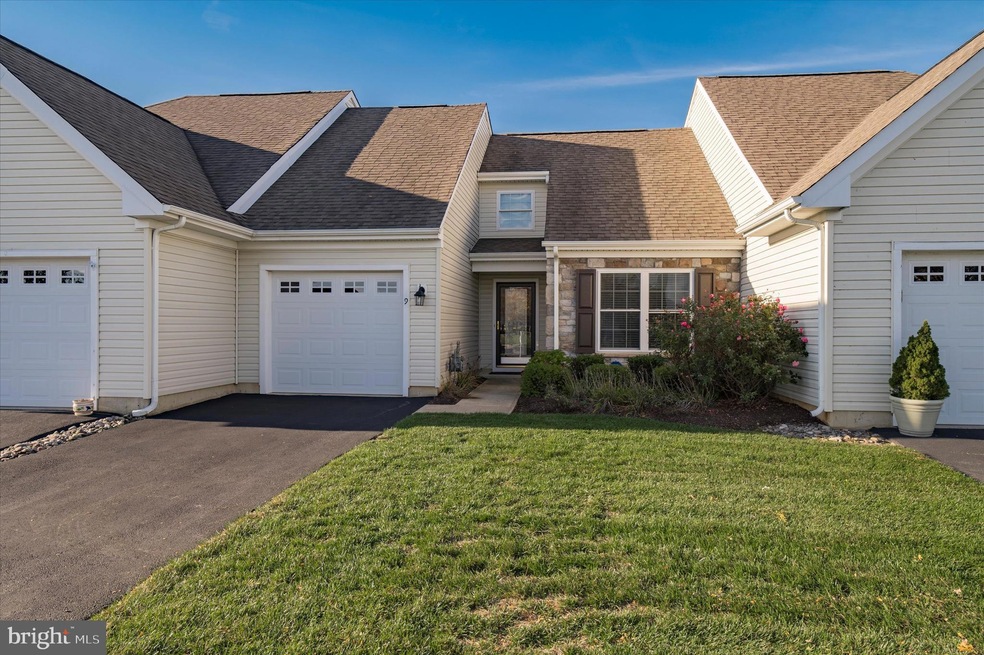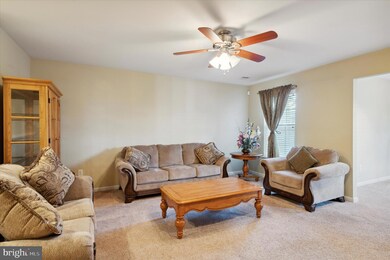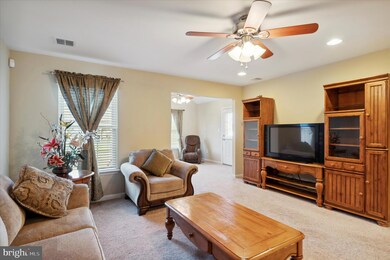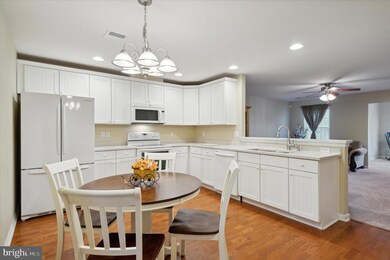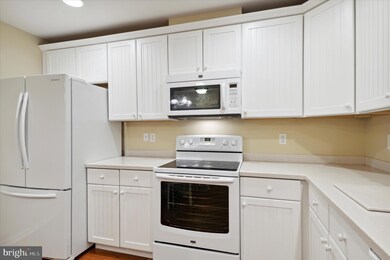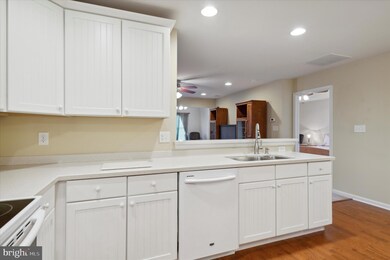
9 Lattice Ln Middletown, DE 19709
Highlights
- Senior Living
- Traditional Architecture
- Main Floor Bedroom
- Open Floorplan
- Wood Flooring
- Family Room Off Kitchen
About This Home
As of December 2022A lovely 2 bedrooms, 2 full baths interior carriage house in popular Spring Arbor, a 55+ community. Spring Arbor is an established clubhouse neighborhood which offers loads of luxurious amenities! The community boasts a stunning 7,000 sf clubhouse with dance floor, library, kitchen and bar area, conference room, lounge and TV center. It also includes a pool, tennis courts, fitness center and walking trail. This house features 1,425 sf of living space, with 2 bedrooms and 2 bathrooms, a gorgeous sunroom, a staircase that leads to the attic, which is perfect for needed storage. This cozy community provides worry-free living as the Homeowner Association maintains the common area and takes care of all exterior maintenance, including your lawn. Choose from a wide variety of community events, trips and activities to add to your calendar! Not only is this community close to beautiful beaches, but it also offers world class golf and plenty of attractions nearby! Please submit offers by 7:00pm on Sunday, Nov. 6th.
Townhouse Details
Home Type
- Townhome
Est. Annual Taxes
- $1,617
Year Built
- Built in 2012
HOA Fees
- $205 Monthly HOA Fees
Parking
- 1 Car Attached Garage
- Front Facing Garage
- Driveway
Home Design
- Semi-Detached or Twin Home
- Traditional Architecture
- Slab Foundation
- Stone Siding
- Vinyl Siding
Interior Spaces
- 1,425 Sq Ft Home
- Property has 1 Level
- Open Floorplan
- Ceiling Fan
- Recessed Lighting
- Family Room Off Kitchen
Kitchen
- Eat-In Kitchen
- Electric Oven or Range
- Built-In Microwave
- Dishwasher
Flooring
- Wood
- Carpet
- Ceramic Tile
Bedrooms and Bathrooms
- 2 Main Level Bedrooms
- Walk-In Closet
- 2 Full Bathrooms
Schools
- Bunker Hill Elementary School
- Meredith Middle School
- Appoquinimink High School
Utilities
- Forced Air Heating and Cooling System
- Natural Gas Water Heater
Community Details
- Senior Living
- Association fees include lawn maintenance, management
- Senior Community | Residents must be 55 or older
- Twhs Inside Community
- Spring Arbor Subdivision
Listing and Financial Details
- Tax Lot 5
- Assessor Parcel Number 23-021.00-174
Ownership History
Purchase Details
Home Financials for this Owner
Home Financials are based on the most recent Mortgage that was taken out on this home.Purchase Details
Home Financials for this Owner
Home Financials are based on the most recent Mortgage that was taken out on this home.Purchase Details
Map
Home Values in the Area
Average Home Value in this Area
Purchase History
| Date | Type | Sale Price | Title Company |
|---|---|---|---|
| Deed | -- | -- | |
| Deed | $261,000 | None Available | |
| Deed | $243,443 | None Available |
Mortgage History
| Date | Status | Loan Amount | Loan Type |
|---|---|---|---|
| Open | $272,000 | New Conventional | |
| Closed | $323,000 | New Conventional |
Property History
| Date | Event | Price | Change | Sq Ft Price |
|---|---|---|---|---|
| 12/15/2022 12/15/22 | Sold | $340,000 | 0.0% | $239 / Sq Ft |
| 11/07/2022 11/07/22 | Pending | -- | -- | -- |
| 11/07/2022 11/07/22 | Price Changed | $340,000 | +4.6% | $239 / Sq Ft |
| 11/02/2022 11/02/22 | For Sale | $325,000 | +24.5% | $228 / Sq Ft |
| 12/18/2019 12/18/19 | Sold | $261,000 | +0.4% | $183 / Sq Ft |
| 12/09/2019 12/09/19 | Pending | -- | -- | -- |
| 12/03/2019 12/03/19 | For Sale | $259,999 | -- | $182 / Sq Ft |
Tax History
| Year | Tax Paid | Tax Assessment Tax Assessment Total Assessment is a certain percentage of the fair market value that is determined by local assessors to be the total taxable value of land and additions on the property. | Land | Improvement |
|---|---|---|---|---|
| 2024 | $1,938 | $52,600 | $3,600 | $49,000 |
| 2023 | $158 | $52,600 | $3,600 | $49,000 |
| 2022 | $1,617 | $52,600 | $3,600 | $49,000 |
| 2021 | $1,582 | $52,600 | $3,600 | $49,000 |
| 2020 | $1,563 | $52,600 | $3,600 | $49,000 |
| 2019 | $1,049 | $52,600 | $3,600 | $49,000 |
| 2018 | $0 | $52,600 | $3,600 | $49,000 |
| 2017 | $0 | $52,600 | $3,600 | $49,000 |
| 2016 | $713 | $52,600 | $3,600 | $49,000 |
| 2015 | -- | $52,600 | $3,600 | $49,000 |
| 2014 | -- | $52,600 | $3,600 | $49,000 |
About the Listing Agent
Ping's Other Listings
Source: Bright MLS
MLS Number: DENC2033916
APN: 23-021.00-174
- 307 Obelisk Ln
- 429 Sundial Ln
- 433 Sundial Ln
- 1023 Bunker Hill Rd
- 139 Gazebo Ln
- 143 Gazebo Ln
- 606 Garden Gate Dr
- 718 Pergola Ln
- 132 Rosie Dr
- 118 Rosie Dr
- 124 Vincent Cir
- 122 Vincent Cir
- 448 W Harvest Ln
- 1167 Bunker Hill Rd
- 73 Springmill Dr
- 208 N Broad St
- 574 Whispering Trail
- 149 Redden Ln
- 3 Graham Ct
- 520 Janvier Dr
