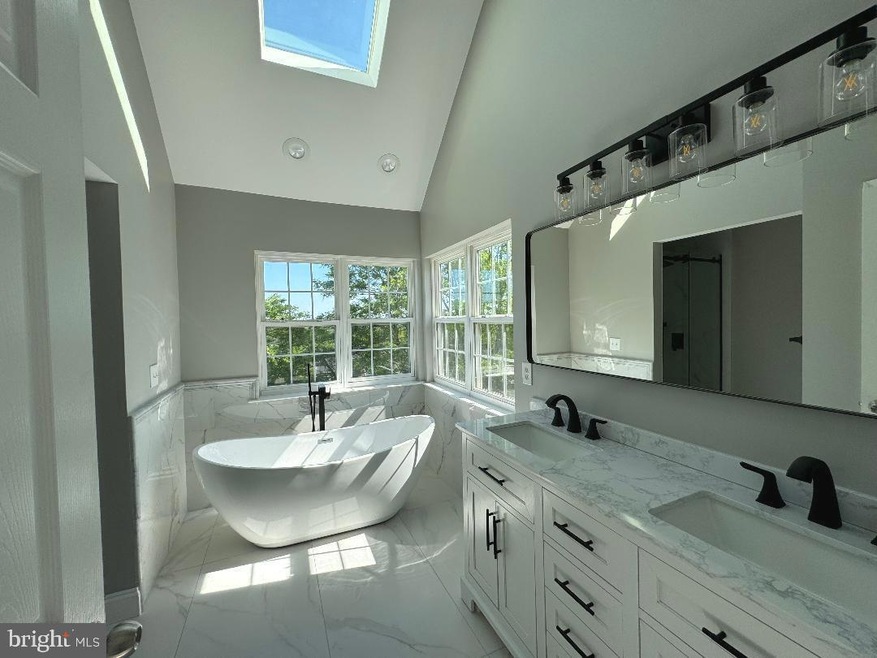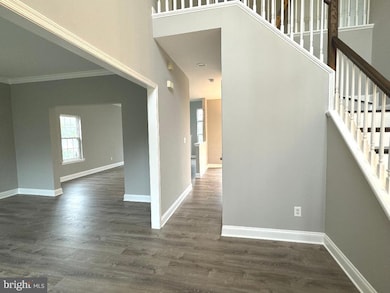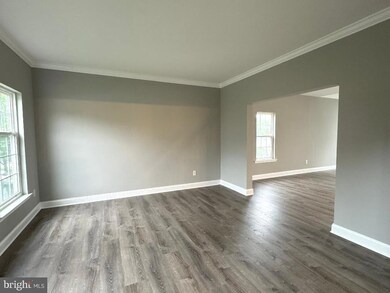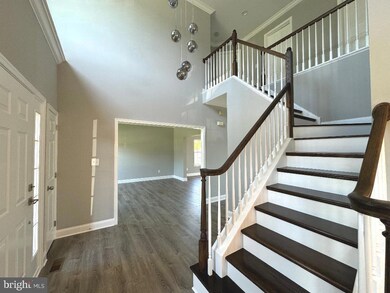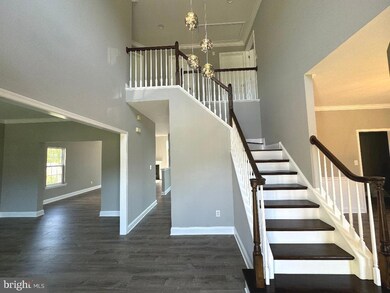
9 Robert Rhett Way Newark, DE 19702
Glasgow NeighborhoodHighlights
- Second Kitchen
- Open Floorplan
- Deck
- Gourmet Galley Kitchen
- Colonial Architecture
- Attic
About This Home
As of September 2024Nestled within the beautiful community of Preserve at Lafaye in desirable Newark, this exquisite 5-6 bedrooms, 4 full-bathroom residence boasts an enviable elevation, commanding attention. Meticulously renovated, this stunning home showcases a plethora of upgrades including a brand-new kitchen, flooring, master bathroom, hallway bathroom, heating and central air conditioning systems, and a new roof, among others. Enter through the grand two-story foyer, accentuated by an oak staircase and a custom chandelier, setting a tone of sophistication. The main level features a gracious formal living room and dining area, adorned with chic luxury vinyl plank flooring that seamlessly transitions throughout the open-concept layout. The gourmet kitchen is a chef's delight, boasting upgraded white 42-inch cabinets, granite countertops, and new stainless-steel appliances. A charming breakfast area leads to the expansive maintenance-free new deck, offering picturesque views of the surroundings. The vaulted family room, bathed in natural light, serves as a tranquil retreat with a cozy fireplace, perfect for both relaxation and entertainment. Additionally, a discreet study/office or bedroom with a full bathroom, and a convenient laundry/mudroom with access door to the exterior complete the main level. Upstairs, the secluded owner's suite with generous walk-in closets and a serene sitting area, complemented by a luxurious new primary bath featuring a double vanity, French style soaking tub, and freestanding shower. Three additional bedrooms with ample closet space and a neutral new hall bath provide comfortable accommodation for families and guests. The finished walkout basement offers versatile living space, including an in-law suite with a full bathroom and second kitchen, ideal for extended family or guests. It also doubles as the perfect entertainment zone, with sliding doors opening to a lower concrete patio. Updates abound throughout, with all-new upgraded flooring on the first and second floors, ensuring both style and durability. An oversized 2-car garage boasts two new garage doors with automatic openers. Conveniently situated within the 5 miles Newark Charter Schools zone, this exceptional property offers easy access to county parks, shopping, dining, fitness centers, and major highways such as I-95 and Rt 896 for commuting convenience. Immaculately presented, this home awaits its new owners to simply unpack and indulge in luxurious living. Schedule your tour today to experience the epitome of modern elegance! Hurry to see and make your offer now!
Home Details
Home Type
- Single Family
Est. Annual Taxes
- $4,000
Year Built
- Built in 2004
Lot Details
- 7,841 Sq Ft Lot
- Lot Dimensions are 80.00 x 100.00
- Property is zoned NC21
HOA Fees
- $29 Monthly HOA Fees
Parking
- 2 Car Attached Garage
- Front Facing Garage
Home Design
- Colonial Architecture
- Asphalt Roof
- Aluminum Siding
- Vinyl Siding
- Concrete Perimeter Foundation
Interior Spaces
- 4,200 Sq Ft Home
- Property has 2 Levels
- Open Floorplan
- Built-In Features
- 1 Fireplace
- Sliding Doors
- Great Room
- Family Room Off Kitchen
- Sitting Room
- Living Room
- Formal Dining Room
- Den
- Attic
Kitchen
- Gourmet Galley Kitchen
- Second Kitchen
- Breakfast Area or Nook
- Gas Oven or Range
- Built-In Range
- Dishwasher
- Upgraded Countertops
- Disposal
Bedrooms and Bathrooms
- En-Suite Primary Bedroom
- En-Suite Bathroom
- Walk-In Closet
- Soaking Tub
- Walk-in Shower
Laundry
- Laundry on main level
- Dryer
Finished Basement
- Walk-Out Basement
- Sump Pump
- Natural lighting in basement
Outdoor Features
- Deck
- Patio
Utilities
- Forced Air Heating and Cooling System
- 150 Amp Service
- Natural Gas Water Heater
Community Details
- Association fees include common area maintenance
- Preserve At Lafaye Subdivision
Listing and Financial Details
- Tax Lot 118
- Assessor Parcel Number 11-013.40-118
Ownership History
Purchase Details
Home Financials for this Owner
Home Financials are based on the most recent Mortgage that was taken out on this home.Purchase Details
Purchase Details
Purchase Details
Home Financials for this Owner
Home Financials are based on the most recent Mortgage that was taken out on this home.Map
Similar Homes in the area
Home Values in the Area
Average Home Value in this Area
Purchase History
| Date | Type | Sale Price | Title Company |
|---|---|---|---|
| Deed | $647,000 | None Listed On Document | |
| Deed | $325,000 | Campus Title Company Llc | |
| Sheriffs Deed | $5,750 | None Available | |
| Deed | $338,690 | -- |
Mortgage History
| Date | Status | Loan Amount | Loan Type |
|---|---|---|---|
| Open | $705,190 | New Conventional | |
| Previous Owner | $95,000 | Unknown | |
| Previous Owner | $75,000 | Stand Alone Refi Refinance Of Original Loan | |
| Previous Owner | $325,000 | New Conventional | |
| Previous Owner | $270,952 | Purchase Money Mortgage | |
| Closed | $50,803 | No Value Available |
Property History
| Date | Event | Price | Change | Sq Ft Price |
|---|---|---|---|---|
| 09/30/2024 09/30/24 | Sold | $727,000 | -3.1% | $173 / Sq Ft |
| 09/05/2024 09/05/24 | Price Changed | $749,900 | 0.0% | $179 / Sq Ft |
| 08/23/2024 08/23/24 | Pending | -- | -- | -- |
| 08/20/2024 08/20/24 | Price Changed | $749,900 | +4.2% | $179 / Sq Ft |
| 08/17/2024 08/17/24 | For Sale | $719,900 | -- | $171 / Sq Ft |
Tax History
| Year | Tax Paid | Tax Assessment Tax Assessment Total Assessment is a certain percentage of the fair market value that is determined by local assessors to be the total taxable value of land and additions on the property. | Land | Improvement |
|---|---|---|---|---|
| 2024 | $4,122 | $96,800 | $12,500 | $84,300 |
| 2023 | $4,009 | $96,800 | $12,500 | $84,300 |
| 2022 | $4,000 | $96,800 | $12,500 | $84,300 |
| 2021 | $3,915 | $96,800 | $12,500 | $84,300 |
| 2020 | $3,814 | $96,800 | $12,500 | $84,300 |
| 2019 | $553 | $96,800 | $12,500 | $84,300 |
| 2018 | $3,282 | $96,800 | $12,500 | $84,300 |
| 2017 | $3,165 | $96,800 | $12,500 | $84,300 |
| 2016 | $3,158 | $96,800 | $12,500 | $84,300 |
| 2015 | -- | $96,800 | $12,500 | $84,300 |
| 2014 | $2,876 | $96,800 | $12,500 | $84,300 |
Source: Bright MLS
MLS Number: DENC2066836
APN: 11-013.40-118
- 10 Robert Rhett Way
- 105 Christina Louise Ct
- 12 Locke Ct
- 4 Michael Townsend Ct
- 13 Grace Ct
- 1203 Waters Edge Dr Unit 144
- 1908 Waters Edge Dr Unit 129
- 2004 Waters Edge Dr Unit 135
- 2602 Waters Edge Dr Unit 2602
- 311 Cobble Creek Curve
- 404 Waters Edge Dr Unit 55
- 2 Battle Dr
- 225 W Edgewater Way
- 2004 S College Ave
- 337 Norman Dr
- 330 Norman Dr
- 5 Charles Point
- 1776 Brigade Ct
- 122 Couples Dr
- 21 Oakview Dr
